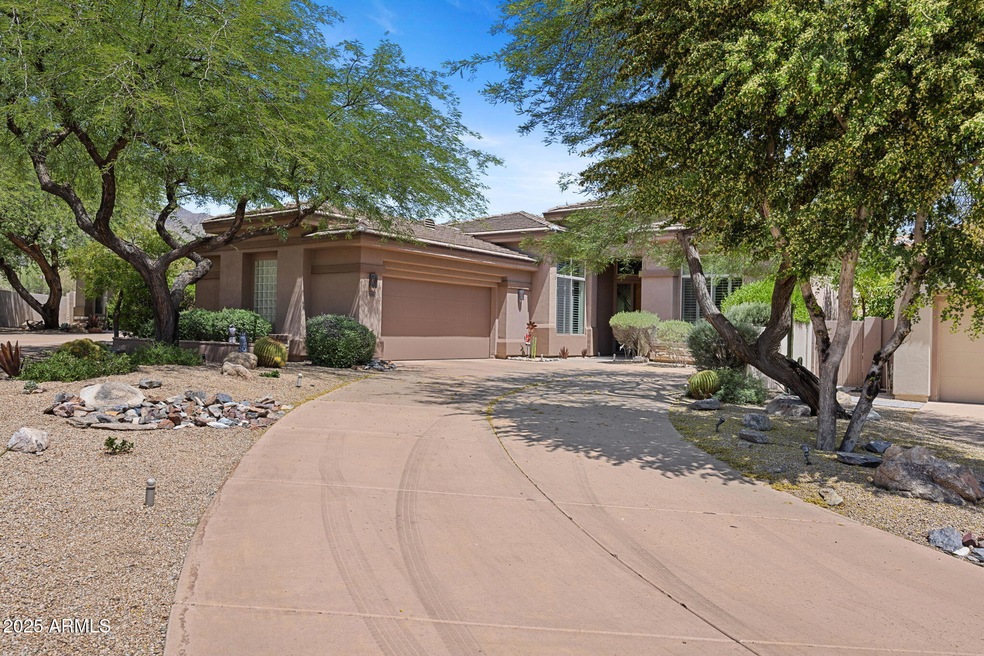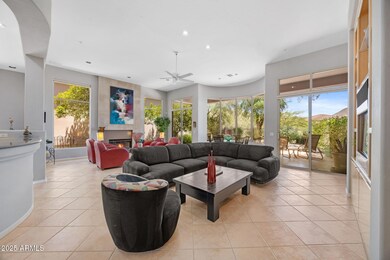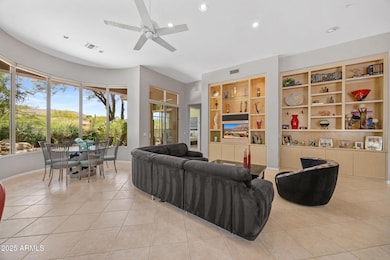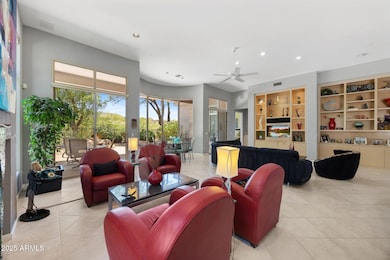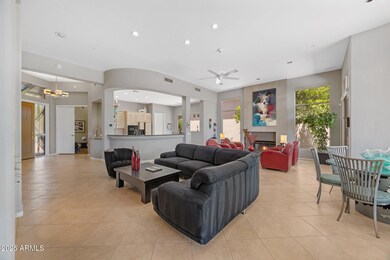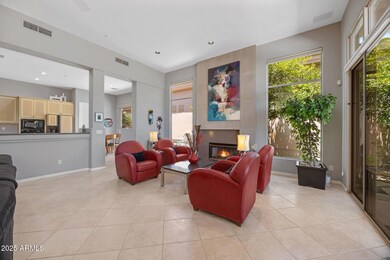
11081 E Betony Dr Scottsdale, AZ 85255
McDowell Mountain Ranch NeighborhoodEstimated payment $5,556/month
Highlights
- Gated with Attendant
- Mountain View
- Heated Community Pool
- Desert Canyon Elementary School Rated A
- 1 Fireplace
- Tennis Courts
About This Home
Welcome to the prestigious 24 hr guard-gated community of One Hundred Hills at McDowell Mountain Ranch. Set on a premium cul de sac lot with gorgeous desert and mountain views, this home offers a true blend of comfort, privacy, and natural beauty. Enjoy resort-style living with community amenities including heated pools & spas, pickleball & tennis courts, miles of hiking trails, and community center. Backing to peaceful natural open space for added privacy, the backyard features a cascading waterfall and covered patio. Spacious great room with soaring 12-foot ceilings and abundant natural light creates an inviting and open atmosphere. Recent updates add exceptional value, including 2 new HVAC units, new roof, new garage door & more!
Home Details
Home Type
- Single Family
Est. Annual Taxes
- $3,564
Year Built
- Built in 1996
Lot Details
- 8,004 Sq Ft Lot
- Desert faces the front and back of the property
- Wrought Iron Fence
- Block Wall Fence
- Front and Back Yard Sprinklers
- Sprinklers on Timer
HOA Fees
Parking
- 2 Car Garage
- Garage Door Opener
Home Design
- Roof Updated in 2022
- Wood Frame Construction
- Tile Roof
- Stucco
Interior Spaces
- 2,285 Sq Ft Home
- 1-Story Property
- Central Vacuum
- Ceiling height of 9 feet or more
- Ceiling Fan
- Skylights
- 1 Fireplace
- Double Pane Windows
- Mountain Views
Kitchen
- Eat-In Kitchen
- Built-In Electric Oven
- Gas Cooktop
Flooring
- Carpet
- Laminate
- Tile
Bedrooms and Bathrooms
- 3 Bedrooms
- Primary Bathroom is a Full Bathroom
- 2 Bathrooms
- Dual Vanity Sinks in Primary Bathroom
- Bathtub With Separate Shower Stall
Schools
- Desert Canyon Elementary School
- Desert Canyon Middle School
- Desert Mountain High School
Utilities
- Cooling System Updated in 2025
- Central Air
- Heating System Uses Natural Gas
- High Speed Internet
- Cable TV Available
Additional Features
- No Interior Steps
- Covered patio or porch
Listing and Financial Details
- Tax Lot 37
- Assessor Parcel Number 217-17-913
Community Details
Overview
- Association fees include ground maintenance
- Aam, Llc Association, Phone Number (480) 422-0888
- Mcdowell Mtn Ranch Association, Phone Number (602) 957-9191
- Association Phone (602) 957-9191
- Mcdowell Mountain Ranch Parcel G South Subdivision
Recreation
- Tennis Courts
- Pickleball Courts
- Community Playground
- Heated Community Pool
- Community Spa
- Bike Trail
Additional Features
- Recreation Room
- Gated with Attendant
Map
Home Values in the Area
Average Home Value in this Area
Tax History
| Year | Tax Paid | Tax Assessment Tax Assessment Total Assessment is a certain percentage of the fair market value that is determined by local assessors to be the total taxable value of land and additions on the property. | Land | Improvement |
|---|---|---|---|---|
| 2025 | $3,564 | $61,538 | -- | -- |
| 2024 | $3,516 | $58,608 | -- | -- |
| 2023 | $3,516 | $69,850 | $13,970 | $55,880 |
| 2022 | $3,305 | $55,870 | $11,170 | $44,700 |
| 2021 | $3,835 | $51,760 | $10,350 | $41,410 |
| 2020 | $3,824 | $49,920 | $9,980 | $39,940 |
| 2019 | $3,713 | $47,070 | $9,410 | $37,660 |
| 2018 | $3,635 | $45,580 | $9,110 | $36,470 |
| 2017 | $3,442 | $45,650 | $9,130 | $36,520 |
| 2016 | $3,384 | $45,600 | $9,120 | $36,480 |
| 2015 | $3,274 | $43,900 | $8,780 | $35,120 |
Property History
| Date | Event | Price | Change | Sq Ft Price |
|---|---|---|---|---|
| 06/18/2025 06/18/25 | For Sale | $900,000 | -- | $394 / Sq Ft |
Purchase History
| Date | Type | Sale Price | Title Company |
|---|---|---|---|
| Interfamily Deed Transfer | -- | -- | |
| Warranty Deed | $282,609 | Stewart Title & Trust |
Mortgage History
| Date | Status | Loan Amount | Loan Type |
|---|---|---|---|
| Open | $7,250,000 | Unknown | |
| Closed | $160,000 | Credit Line Revolving | |
| Closed | $120,000 | New Conventional |
Similar Homes in Scottsdale, AZ
Source: Arizona Regional Multiple Listing Service (ARMLS)
MLS Number: 6882057
APN: 217-17-913
- 16065 N 111th Way
- 10951 E Mirasol Cir
- 11141 E Greenway Rd
- 11157 E Greenway Rd
- 10796 E Betony Dr
- 16562 N 109th Way
- 16615 N 109th Place
- 10875 E Mirasol Cir
- 16670 N 109th Way
- 16410 N 113th Way Unit 107
- 16706 N 109th Way
- 11267 E Beck Ln
- 10843 E Acacia Dr
- 10572 E Tierra Buena Ln
- 10788 E Raintree Dr
- 10572 E Autumn Sage Dr
- 10623 E Acacia Dr
- 10591 E Morning Star Dr
- 11550 E Paradise Ln
- 15691 N 104th Place
- 10940 E Cosmos Cir
- 11173 E Greenway Rd
- 10923 E Bahia Dr
- 10875 E Mirasol Cir
- 11183 E Beck Ln
- 16733 N 108th Way
- 16715 N 108th Way
- 11348 E Greenway Rd
- 11416 E Autumn Sage Dr
- 11050 E Verbena Ln
- 10835 E Acacia Dr
- 16469 N 113th Way
- 16861 N 106th Way
- 10655 E Acacia Dr
- 16609 N 105th Way
- 10913 E Butherus Dr
- 11473 E Blanche Dr
- 10551 E Betony Dr
- 15255 N 105th Way
- 11479 E Beck Ln
