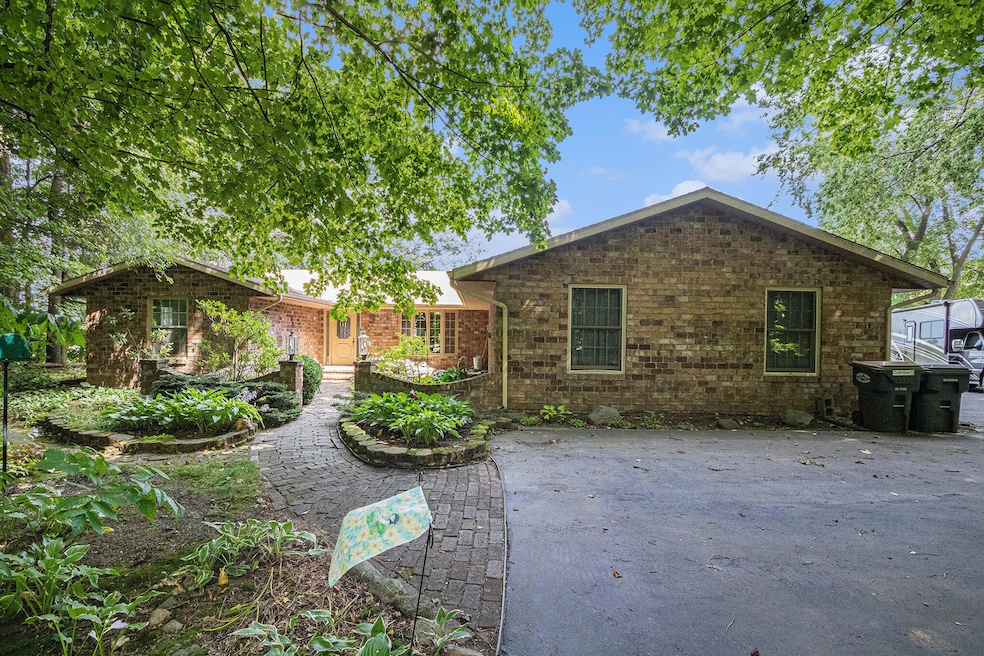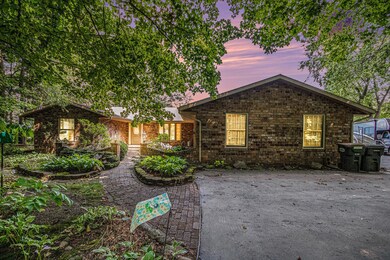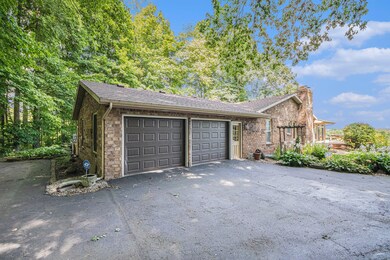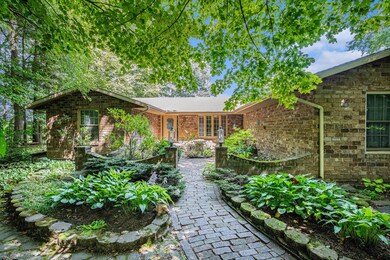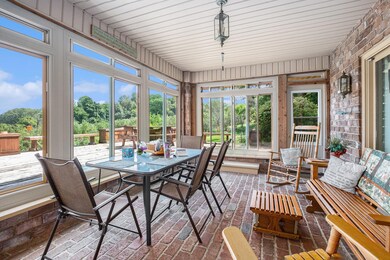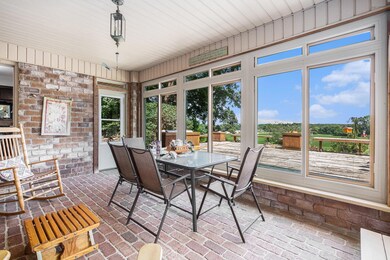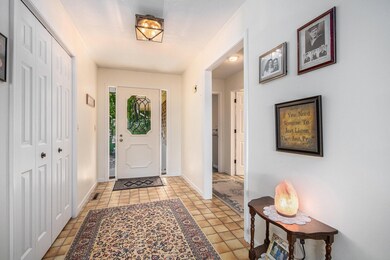
11081 Range Line Rd Berrien Springs, MI 49103
Highlights
- Deck
- Contemporary Architecture
- Wooded Lot
- Berrien Springs High School Rated A-
- Recreation Room
- Sun or Florida Room
About This Home
As of February 2025This charming brick ranch sits on a private 1+ acre lot with serene views of orchards and farm fields. The brick courtyard features a low-maintenance pond with three waterfalls, while the vaulted ceilings and open floor plan create a spacious feel inside. Highlights include a granite kitchen with a pass-through counter, a rustic brick fireplace in the family room, and an enclosed porch perfect for nature lovers. The master suite boasts three closets, a dressing room, and countryside views. With a half-finished basement, oversized garage, and proximity to South Bend, I-94, and Michigan beaches, this home offers peace and convenience.
Last Agent to Sell the Property
McLauchlin Realty, Inc. License #6506002172 Listed on: 08/23/2024
Home Details
Home Type
- Single Family
Est. Annual Taxes
- $2,931
Year Built
- Built in 1976
Lot Details
- 1.35 Acre Lot
- Lot Dimensions are 212x258
- Shrub
- Wooded Lot
Parking
- 2 Car Attached Garage
- Side Facing Garage
Home Design
- Contemporary Architecture
- Brick Exterior Construction
- Composition Roof
Interior Spaces
- 1-Story Property
- Ceiling Fan
- Insulated Windows
- Family Room with Fireplace
- Living Room
- Dining Area
- Recreation Room
- Sun or Florida Room
- Basement Fills Entire Space Under The House
Kitchen
- Built-In Electric Oven
- Microwave
- Dishwasher
- Disposal
Bedrooms and Bathrooms
- 4 Main Level Bedrooms
- 2 Full Bathrooms
Laundry
- Laundry on main level
- Dryer
- Washer
Outdoor Features
- Deck
- Porch
Utilities
- Forced Air Heating and Cooling System
- Well
- Electric Water Heater
- Water Softener Leased
- Septic System
- Phone Available
Ownership History
Purchase Details
Home Financials for this Owner
Home Financials are based on the most recent Mortgage that was taken out on this home.Purchase Details
Purchase Details
Purchase Details
Purchase Details
Similar Homes in Berrien Springs, MI
Home Values in the Area
Average Home Value in this Area
Purchase History
| Date | Type | Sale Price | Title Company |
|---|---|---|---|
| Warranty Deed | $410,000 | First American Title | |
| Warranty Deed | -- | First American Title | |
| Warranty Deed | -- | None Available | |
| Deed | $210,200 | -- | |
| Deed | $105,000 | -- |
Mortgage History
| Date | Status | Loan Amount | Loan Type |
|---|---|---|---|
| Open | $285,000 | New Conventional | |
| Previous Owner | $126,749 | New Conventional |
Property History
| Date | Event | Price | Change | Sq Ft Price |
|---|---|---|---|---|
| 02/10/2025 02/10/25 | Sold | $410,000 | -11.8% | $119 / Sq Ft |
| 01/04/2025 01/04/25 | Pending | -- | -- | -- |
| 11/19/2024 11/19/24 | Price Changed | $465,000 | -1.0% | $135 / Sq Ft |
| 10/14/2024 10/14/24 | Price Changed | $469,500 | -2.1% | $137 / Sq Ft |
| 09/12/2024 09/12/24 | Price Changed | $479,500 | -1.1% | $140 / Sq Ft |
| 08/23/2024 08/23/24 | For Sale | $485,000 | -- | $141 / Sq Ft |
Tax History Compared to Growth
Tax History
| Year | Tax Paid | Tax Assessment Tax Assessment Total Assessment is a certain percentage of the fair market value that is determined by local assessors to be the total taxable value of land and additions on the property. | Land | Improvement |
|---|---|---|---|---|
| 2025 | $2,952 | $187,700 | $0 | $0 |
| 2024 | $2,428 | $165,400 | $0 | $0 |
| 2023 | $2,338 | $137,400 | $0 | $0 |
| 2022 | $2,299 | $124,200 | $0 | $0 |
| 2021 | $2,594 | $117,400 | $12,900 | $104,500 |
| 2020 | $2,559 | $119,100 | $0 | $0 |
| 2019 | $2,513 | $113,900 | $12,600 | $101,300 |
| 2018 | $2,193 | $113,900 | $0 | $0 |
| 2017 | $2,272 | $115,700 | $0 | $0 |
| 2016 | $2,201 | $113,200 | $0 | $0 |
| 2015 | $2,201 | $107,100 | $0 | $0 |
| 2014 | $1,855 | $104,400 | $0 | $0 |
Agents Affiliated with this Home
-
Howard McLauchlin

Seller's Agent in 2025
Howard McLauchlin
McLauchlin Realty, Inc.
(269) 473-4061
129 Total Sales
-
Rebecca Wood
R
Buyer's Agent in 2025
Rebecca Wood
Century 21 Affiliated
(269) 266-2441
20 Total Sales
Map
Source: Southwestern Michigan Association of REALTORS®
MLS Number: 24044428
APN: 11-04-0030-0013-01-9
- 4331 Lake Chapin Rd
- Lot A 4331 Lake Chapin Rd
- 10353 S Chapin Ln
- 5917 Vrana Dr
- 5939 Vrana Dr
- 5960 Vrana Dr
- 6010 Long Lake Rd
- 12271 Range Line Rd
- 6213 Polly's Path
- 6115 Polly's Path
- 6097 Polly's Path
- 6129 Polly's Path
- 6199 Polly's Path
- 6260 Polly's Path
- 6274 Pollys Path
- 4376 E Snow Rd
- 6143 Pheasant Ct
- 10158 Us Highway 31
- 320 Fisher Ct
- 11575 Us Highway 31
