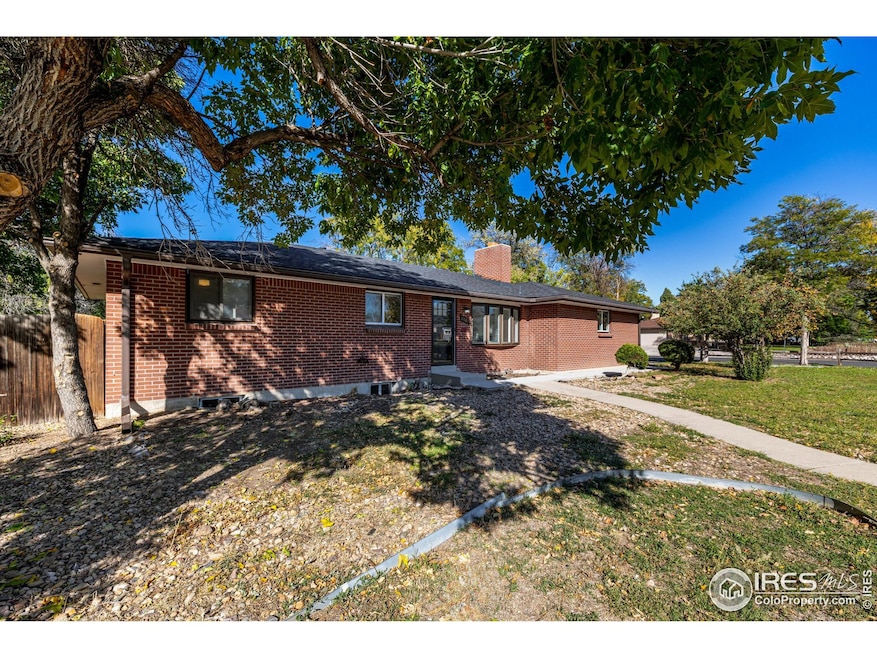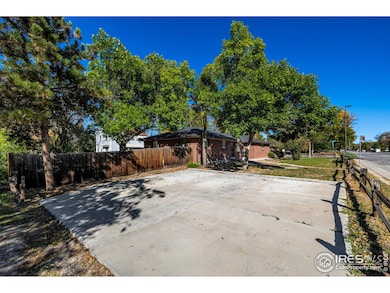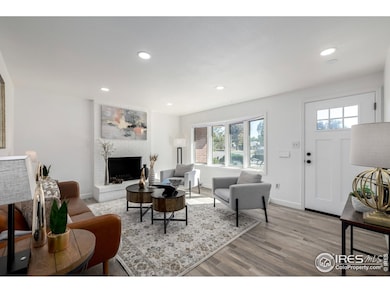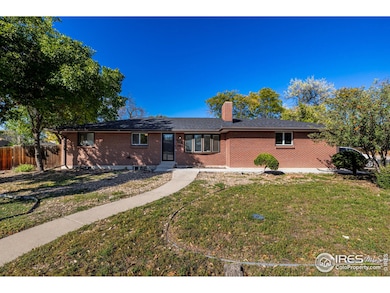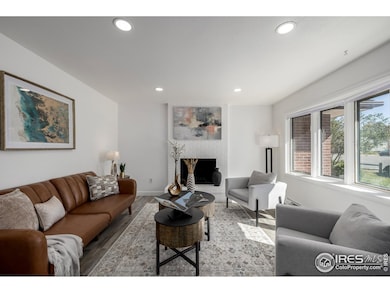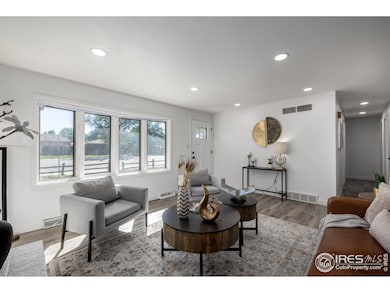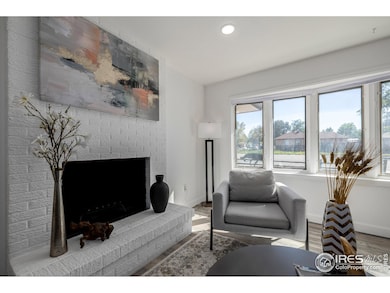11087 E Montview Blvd Aurora, CO 80010
North Aurora NeighborhoodEstimated payment $2,981/month
Highlights
- Sun or Florida Room
- No HOA
- 2 Car Attached Garage
- Corner Lot
- Fireplace
- Eat-In Kitchen
About This Home
Charming Brick Ranch with Endless Potential on Montview! Step inside and be amazed by this beautifully maintained solid brick ranch that radiates warmth and pride of ownership. The main level features modern vinyl flooring throughout, a cozy fireplace perfect for gatherings, and three spacious bedrooms alongside a full bathroom. Recent updates include a new AC and furnace unit, water heater, radon mitigation system, new roof, and fresh concrete in the front and back - all big-ticket items already done for you! Downstairs, discover two additional non-conforming rooms offering incredible versatility - ideal for generational living, home office space, or house hacking opportunities. The basement is already equipped with hookups for a kitchenette or wet bar, providing the perfect foundation to expand your living space or create an income-producing suite. Enjoy ample parking with access from both Kingston and the alley, offering convenience and flexibility. This home is a true must-see for visionary buyers who can see the potential and earn the equity waiting within. With its solid structure, thoughtful updates, and spacious layout, this property is ready for its next owners to make it shine even brighter! Conveniently located right off Montview, unbeatable access to some of Denver and Aurora's best spots - just minutes from Central Park (formerly Stapleton), Stanley Marketplace, and major hospitals on the Anschutz Medical Campus. Enjoy nearby parks, shopping, dining, and grocery options - everything you need is right around the corner!
Home Details
Home Type
- Single Family
Est. Annual Taxes
- $3,143
Year Built
- Built in 1974
Lot Details
- 10,160 Sq Ft Lot
- Wood Fence
- Corner Lot
- Property is zoned OA-R-2
Parking
- 2 Car Attached Garage
Home Design
- Brick Veneer
- Composition Roof
Interior Spaces
- 2,534 Sq Ft Home
- 1-Story Property
- Fireplace
- Family Room
- Sun or Florida Room
- Fire and Smoke Detector
Kitchen
- Eat-In Kitchen
- Electric Oven or Range
Flooring
- Tile
- Vinyl
Bedrooms and Bathrooms
- 5 Bedrooms
Basement
- Basement Fills Entire Space Under The House
- Laundry in Basement
Schools
- Montview Elementary School
- North Middle School
- Aurora Central High School
Additional Features
- Patio
- Forced Air Heating and Cooling System
Community Details
- No Home Owners Association
- Montview Gardens Subdivision
Listing and Financial Details
- Assessor Parcel Number R0096660
Map
Home Values in the Area
Average Home Value in this Area
Tax History
| Year | Tax Paid | Tax Assessment Tax Assessment Total Assessment is a certain percentage of the fair market value that is determined by local assessors to be the total taxable value of land and additions on the property. | Land | Improvement |
|---|---|---|---|---|
| 2024 | $3,143 | $29,440 | $5,000 | $24,440 |
| 2023 | $3,193 | $33,690 | $5,210 | $28,480 |
| 2022 | $2,436 | $21,440 | $5,350 | $16,090 |
| 2021 | $2,538 | $21,440 | $5,350 | $16,090 |
| 2020 | $3,014 | $24,960 | $5,510 | $19,450 |
| 2019 | $2,940 | $24,960 | $5,510 | $19,450 |
| 2018 | $2,841 | $19,860 | $4,320 | $15,540 |
| 2017 | $2,087 | $19,860 | $4,320 | $15,540 |
| 2016 | $2,076 | $15,260 | $2,310 | $12,950 |
| 2015 | $1,566 | $15,260 | $2,310 | $12,950 |
| 2014 | -- | $14,460 | $2,310 | $12,150 |
Property History
| Date | Event | Price | List to Sale | Price per Sq Ft |
|---|---|---|---|---|
| 11/21/2025 11/21/25 | For Sale | $515,000 | -- | $203 / Sq Ft |
Purchase History
| Date | Type | Sale Price | Title Company |
|---|---|---|---|
| Interfamily Deed Transfer | -- | None Available |
Source: IRES MLS
MLS Number: 1047757
APN: 1823-35-2-32-011
- 11087 Montview Blvd
- 1902 Kenton St
- 2045 Lima St
- 1967 Macon St
- 2064 Ironton St
- 1732 Lansing St
- 1741 Joliet St
- 1745 Jamaica St
- 1673 Lansing St
- 2241 Ironton St
- 1665 Lima St
- 1772 Moline St
- 2028 Havana St
- 1990 Newark St
- 2391 Kingston St
- 11515 E 17th Ave
- 1945 Nome St
- 1764 Newark St
- 11185 E 25th Ave
- 1592 Lansing St Unit 1-6
- 2032 Ironton St
- 1794 Ironton St
- 2241 N Moline St
- 2517 Kingston St Unit 2
- 2540 Kenton St
- 2544 Joliet St Unit C
- 2220 Nome St
- 11300 E 16th Ave
- 1536 Macon St
- 1655 Oakland St
- 2375 Hanover St
- 11700 E 26th Ave
- 2324 Fulton St
- 2834 Macon Way
- 2313 Peoria St Unit 2313 Peoria St
- 2365 Fulton St
- 1994 Elmira St
- 1649 Florence St Unit B
- 1932 Del Mar Pkwy
- 1308 Moline St Unit 1308
