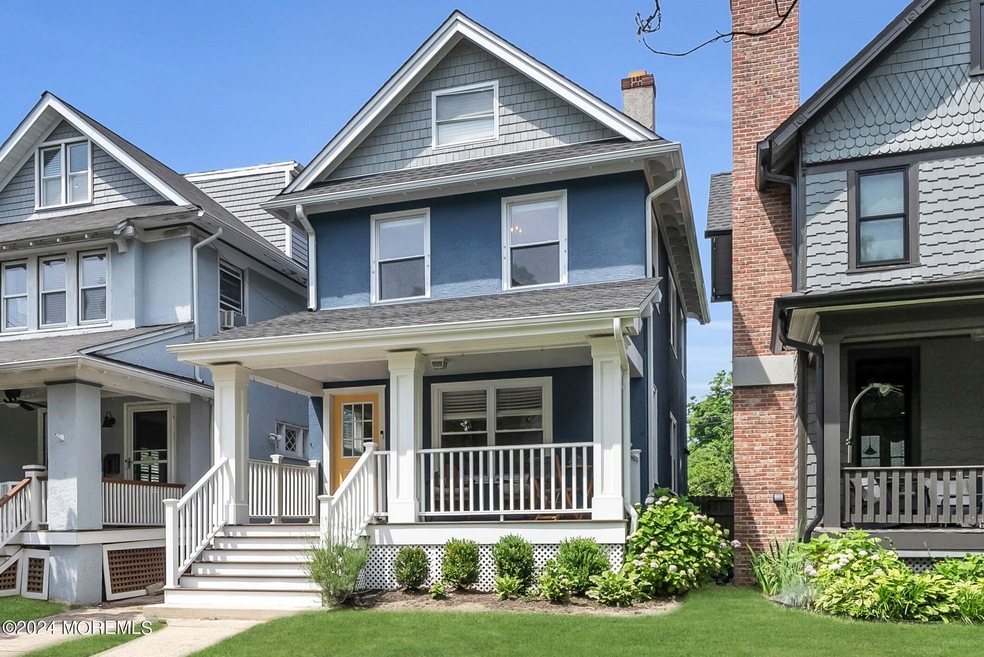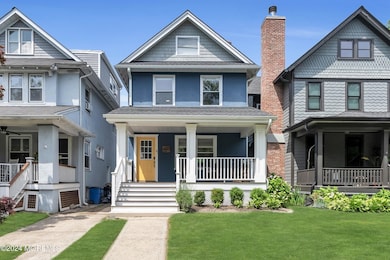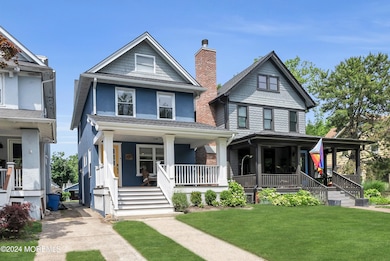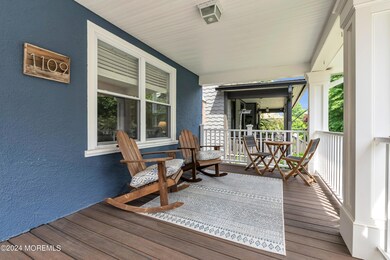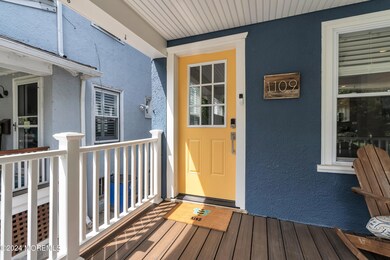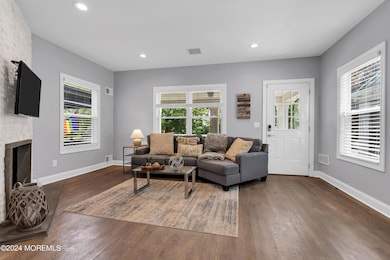
1109 5th Ave Asbury Park, NJ 07712
Highlights
- Colonial Architecture
- 1 Fireplace
- No HOA
- Wood Flooring
- Granite Countertops
- Covered patio or porch
About This Home
As of July 2024MULTIPLE OFFERS RECEIVED - SELLER REQUESTS HIGHEST & BEST OFFERS BY 12:00PM (EST) DUE THURSDAY 6/13. Stunning shore colonial with breezy front porch, detached garage, finished basement & walk-up attic in scenic northwest Asbury Park. This meticulous home was thoughtfully renovated in 2017 and provides a fantastic blend of classic charm & modern flair. The first level boasts an open floorplan with high ceilings, hardwood floors, decorative fireplace and an impressive kitchen with farm sink & quartz countertops. Home is equipped with newer windows, drywall, doors, trim, electrical panel/wiring/fixtures, central HVAC & tankless water heater. The partially finished basement, brick patio & deep back yard offer plenty of entertaining space. A gate from Albion Lane (off Comstock St) opens into the back yard for off-street parking and access to the home's rebuilt garage. Close & come for summer!
Last Agent to Sell the Property
Ward Wight Sotheby's International Realty License #0560385 Listed on: 06/08/2024

Home Details
Home Type
- Single Family
Est. Annual Taxes
- $10,343
Year Built
- Built in 1920
Lot Details
- 4,792 Sq Ft Lot
- Lot Dimensions are 25 x 193
Parking
- 1.5 Car Detached Garage
- Off-Street Parking
Home Design
- Colonial Architecture
- Shore Colonial Architecture
- Shingle Roof
- Cedar Shake Siding
- Shake Siding
- Vinyl Siding
- Stucco Exterior
Interior Spaces
- 1,254 Sq Ft Home
- 2-Story Property
- Crown Molding
- Ceiling Fan
- Recessed Lighting
- Light Fixtures
- 1 Fireplace
- Blinds
- Window Screens
- Partially Finished Basement
- Basement Fills Entire Space Under The House
- Walkup Attic
- Home Security System
- Dryer
Kitchen
- Stove
- Microwave
- Dishwasher
- Granite Countertops
- Disposal
Flooring
- Wood
- Vinyl
Bedrooms and Bathrooms
- 3 Bedrooms
Outdoor Features
- Covered patio or porch
Utilities
- Forced Air Heating and Cooling System
- Heating System Uses Natural Gas
- Natural Gas Water Heater
- Water Softener
Community Details
- No Home Owners Association
Listing and Financial Details
- Assessor Parcel Number 04-02304-0000-00021
Ownership History
Purchase Details
Home Financials for this Owner
Home Financials are based on the most recent Mortgage that was taken out on this home.Purchase Details
Home Financials for this Owner
Home Financials are based on the most recent Mortgage that was taken out on this home.Purchase Details
Home Financials for this Owner
Home Financials are based on the most recent Mortgage that was taken out on this home.Similar Homes in the area
Home Values in the Area
Average Home Value in this Area
Purchase History
| Date | Type | Sale Price | Title Company |
|---|---|---|---|
| Deed | $860,000 | Trident Abstract Title | |
| Interfamily Deed Transfer | -- | Rms Title Services Llc | |
| Deed | $327,500 | -- |
Mortgage History
| Date | Status | Loan Amount | Loan Type |
|---|---|---|---|
| Previous Owner | $368,000 | New Conventional | |
| Previous Owner | $250,000 | New Conventional | |
| Previous Owner | -- | No Value Available | |
| Previous Owner | $150,000 | Credit Line Revolving |
Property History
| Date | Event | Price | Change | Sq Ft Price |
|---|---|---|---|---|
| 07/15/2024 07/15/24 | Sold | $860,000 | +4.2% | $686 / Sq Ft |
| 06/20/2024 06/20/24 | Pending | -- | -- | -- |
| 06/08/2024 06/08/24 | For Sale | $825,000 | +151.9% | $658 / Sq Ft |
| 04/20/2017 04/20/17 | Sold | $327,500 | -- | $261 / Sq Ft |
Tax History Compared to Growth
Tax History
| Year | Tax Paid | Tax Assessment Tax Assessment Total Assessment is a certain percentage of the fair market value that is determined by local assessors to be the total taxable value of land and additions on the property. | Land | Improvement |
|---|---|---|---|---|
| 2024 | $10,343 | $730,900 | $405,800 | $325,100 |
| 2023 | $10,343 | $669,000 | $294,800 | $374,200 |
| 2022 | $8,410 | $585,700 | $245,700 | $340,000 |
| 2021 | $8,410 | $532,300 | $223,300 | $309,000 |
| 2020 | $6,569 | $417,100 | $211,200 | $205,900 |
| 2019 | $6,263 | $379,600 | $201,100 | $178,500 |
| 2018 | $5,900 | $331,100 | $182,800 | $148,300 |
| 2017 | $5,782 | $278,000 | $156,300 | $121,700 |
| 2016 | $5,986 | $279,200 | $161,300 | $117,900 |
| 2015 | $5,710 | $257,900 | $143,100 | $114,800 |
| 2014 | $5,710 | $263,500 | $187,500 | $76,000 |
Agents Affiliated with this Home
-
Jacob Smith

Seller's Agent in 2024
Jacob Smith
Ward Wight Sotheby's International Realty
(732) 567-0162
4 in this area
116 Total Sales
-
Keith Elsen

Buyer's Agent in 2024
Keith Elsen
Space & Company
(215) 370-5420
5 in this area
47 Total Sales
-
S
Seller's Agent in 2017
Sonja O'Brien
John C. Conover Agency
-
J
Seller Co-Listing Agent in 2017
Johna Karpinski
John C. Conover Agency
Map
Source: MOREMLS (Monmouth Ocean Regional REALTORS®)
MLS Number: 22415839
APN: 04-02304-0000-00021
