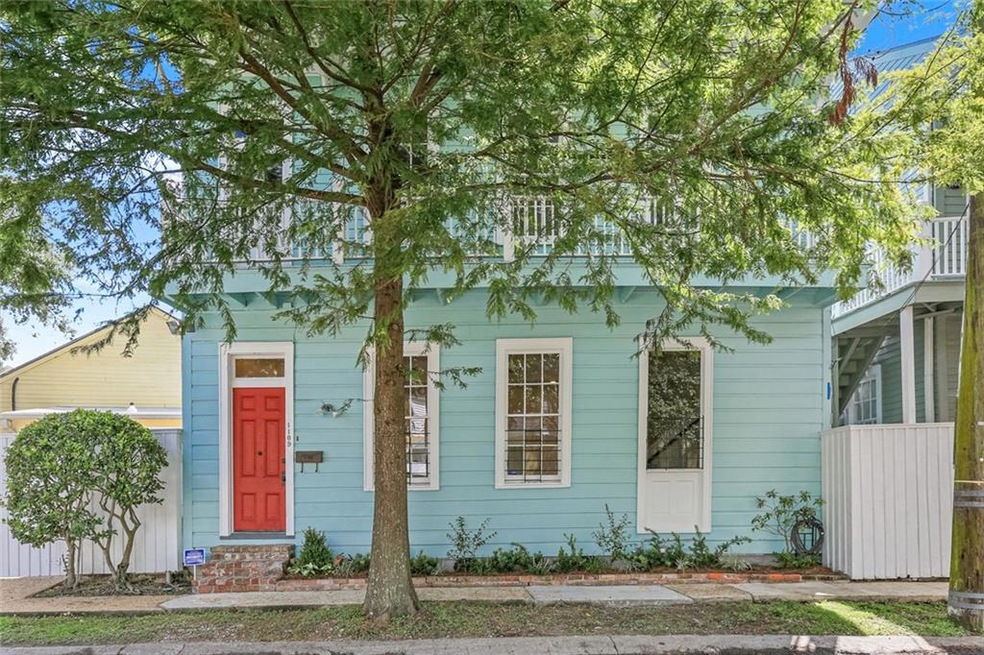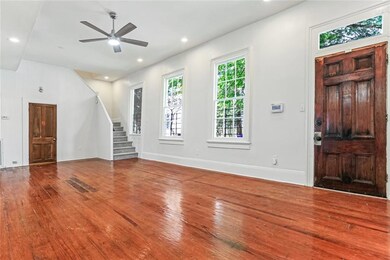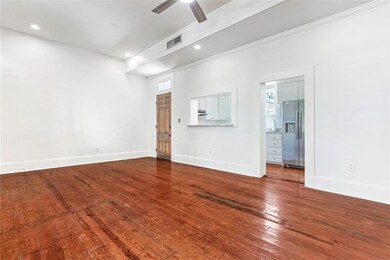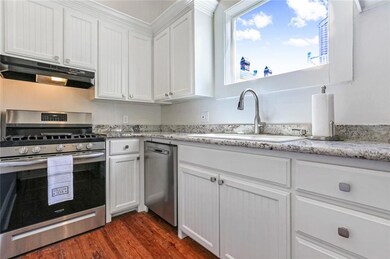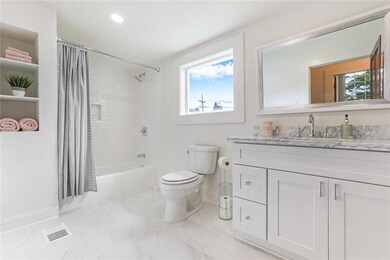
1109 Austerlitz St New Orleans, LA 70115
Milan NeighborhoodHighlights
- In Ground Pool
- Granite Countertops
- Balcony
- French Provincial Architecture
- Stainless Steel Appliances
- Concrete Porch or Patio
About This Home
As of July 2025Newly renovated freestanding townhouse style condo offers New Orleans charm with balcony, shared pool, outdoor patio and bike storage in coveted Uptown Touro area. This light filled spacious unit offers 2 bedrooms with 2 closets each, 1 lg renovated bath, 1st floor half bath, laundry room, kitchen has painted cabinetry w/new SS appliances. New fixtures. Quintessential New Orleans living with high ceilings, original wood floors, large windows, tree shaded balcony convenient to restaurants and shopping.
Last Agent to Sell the Property
Crescent Sotheby's International License #995696801 Listed on: 08/14/2021

Townhouse Details
Home Type
- Townhome
Est. Annual Taxes
- $3,954
Year Built
- Built in 2021
Lot Details
- Fenced
- Historic Home
- Property is in excellent condition
HOA Fees
- $495 Monthly HOA Fees
Home Design
- French Provincial Architecture
- Cosmetic Repairs Needed
- Raised Foundation
- Asphalt Shingled Roof
- Wood Siding
- Recycled Construction Materials
Interior Spaces
- 1,241 Sq Ft Home
- Property has 2 Levels
- Ceiling Fan
- Home Security System
Kitchen
- Range<<rangeHoodToken>>
- Dishwasher
- Stainless Steel Appliances
- Granite Countertops
Bedrooms and Bathrooms
- 2 Bedrooms
Laundry
- Laundry in unit
- Washer and Dryer Hookup
Outdoor Features
- In Ground Pool
- Balcony
- Concrete Porch or Patio
Additional Features
- City Lot
- Central Heating and Cooling System
Listing and Financial Details
- Tax Lot 284
- Assessor Parcel Number 701151109AUSTERLITZStST2840
Community Details
Overview
- Association fees include common areas
- 12 Units
- Chestnut Condominiums Association
Amenities
- Common Area
Recreation
- Community Pool
Pet Policy
- Dogs and Cats Allowed
Ownership History
Purchase Details
Home Financials for this Owner
Home Financials are based on the most recent Mortgage that was taken out on this home.Purchase Details
Home Financials for this Owner
Home Financials are based on the most recent Mortgage that was taken out on this home.Purchase Details
Home Financials for this Owner
Home Financials are based on the most recent Mortgage that was taken out on this home.Similar Homes in New Orleans, LA
Home Values in the Area
Average Home Value in this Area
Purchase History
| Date | Type | Sale Price | Title Company |
|---|---|---|---|
| Cash Sale Deed | $309,000 | Crescent Title Lc | |
| Warranty Deed | $196,000 | -- | |
| Deed | $160,000 | -- |
Mortgage History
| Date | Status | Loan Amount | Loan Type |
|---|---|---|---|
| Open | $278,100 | Adjustable Rate Mortgage/ARM | |
| Previous Owner | $156,800 | No Value Available | |
| Previous Owner | $128,000 | No Value Available |
Property History
| Date | Event | Price | Change | Sq Ft Price |
|---|---|---|---|---|
| 07/14/2025 07/14/25 | Sold | -- | -- | -- |
| 02/07/2025 02/07/25 | Price Changed | $279,000 | -3.5% | $248 / Sq Ft |
| 01/13/2025 01/13/25 | Price Changed | $289,000 | -1.7% | $257 / Sq Ft |
| 10/22/2024 10/22/24 | Price Changed | $294,000 | -7.5% | $261 / Sq Ft |
| 10/07/2024 10/07/24 | Price Changed | $318,000 | -3.0% | $283 / Sq Ft |
| 09/16/2024 09/16/24 | Price Changed | $328,000 | -4.9% | $292 / Sq Ft |
| 08/22/2024 08/22/24 | For Sale | $345,000 | +11.7% | $307 / Sq Ft |
| 12/03/2021 12/03/21 | Sold | -- | -- | -- |
| 11/03/2021 11/03/21 | Pending | -- | -- | -- |
| 08/14/2021 08/14/21 | For Sale | $309,000 | -- | $249 / Sq Ft |
Tax History Compared to Growth
Tax History
| Year | Tax Paid | Tax Assessment Tax Assessment Total Assessment is a certain percentage of the fair market value that is determined by local assessors to be the total taxable value of land and additions on the property. | Land | Improvement |
|---|---|---|---|---|
| 2025 | $3,954 | $28,430 | $4,500 | $23,930 |
| 2024 | $4,011 | $28,430 | $4,500 | $23,930 |
| 2023 | $3,972 | $28,030 | $3,380 | $24,650 |
| 2022 | $3,972 | $26,800 | $3,380 | $23,420 |
| 2021 | $4,245 | $28,030 | $3,380 | $24,650 |
| 2020 | $4,313 | $28,030 | $3,380 | $24,650 |
| 2019 | $4,090 | $27,070 | $3,380 | $23,690 |
| 2018 | $4,347 | $27,070 | $3,380 | $23,690 |
| 2017 | $4,194 | $27,070 | $3,380 | $23,690 |
| 2016 | $3,830 | $24,000 | $1,690 | $22,310 |
| 2015 | $3,755 | $24,000 | $1,690 | $22,310 |
| 2014 | -- | $24,000 | $1,690 | $22,310 |
| 2013 | -- | $24,000 | $1,690 | $22,310 |
Agents Affiliated with this Home
-
Gary Lazarus

Seller's Agent in 2025
Gary Lazarus
RE/MAX
(504) 382-2603
4 in this area
97 Total Sales
-
Shannon Zink
S
Buyer's Agent in 2025
Shannon Zink
KELLER WILLIAMS REALTY 455-0100
1 in this area
22 Total Sales
-
Dawnne Keeney

Seller's Agent in 2021
Dawnne Keeney
Crescent Sotheby's International
(504) 650-3912
1 in this area
69 Total Sales
-
Mark Hallaq
M
Buyer's Agent in 2021
Mark Hallaq
LATTER & BLUM (LATT18)
1 in this area
13 Total Sales
Map
Source: ROAM MLS
MLS Number: 2312687
APN: 6-14-2-062-05
- 1203 Constantinople St Unit 1
- 1114 Peniston St
- 1016 Constantinople St
- 3914 Camp St
- 4001 Camp St
- 4005 Camp St
- 1113 Peniston St Unit A
- 3944 Camp St
- 921 Constantinople St
- 1319 Amelia St
- 4122 Coliseum St
- 1230 Antonine St
- 4018 Pitt St
- 4119 Magazine St
- 816 Austerlitz St Unit C
- 803 05 Constantinople St
- 1212 Milan St
- 3827 Constance St
