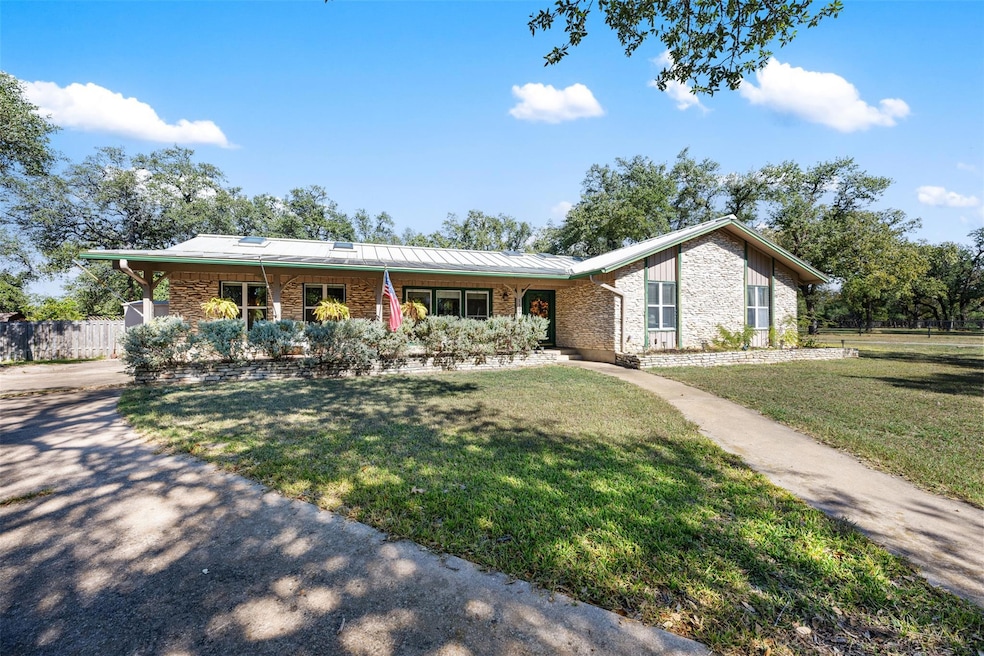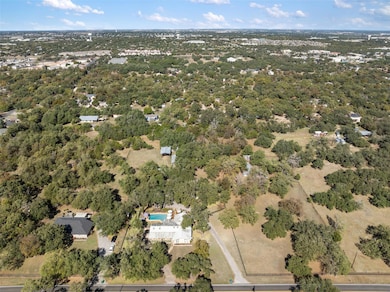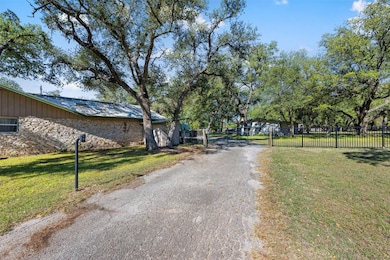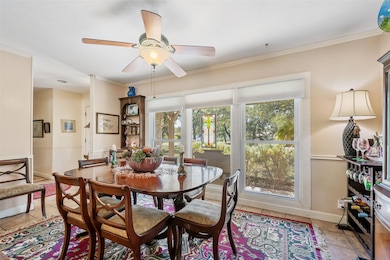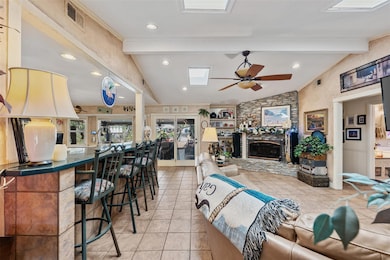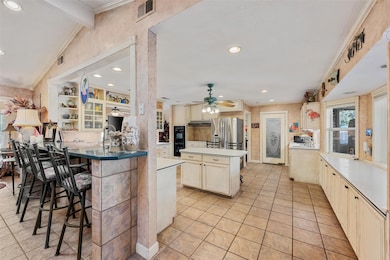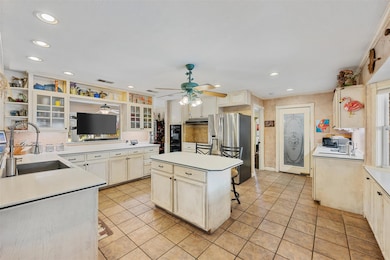1109 Cedar Park Dr Cedar Park, TX 78613
Cedar Park Ranchettes NeighborhoodEstimated payment $9,403/month
Highlights
- Boathouse
- Additional Residence on Property
- Stables
- Running Brushy Middle Rated A
- Barn
- Boarding Facilities
About This Home
OPPORTUNISTIC OPPORTUNITY in the "HEART" of Cedar Park with 4.78 Acres. 4BR/2.5 Bath- HOME with a 1BR/1Bath -GUEST HOUSE, 2 CAR GARAGE, Several Barns/Workshops on slab foundations with electricity and water in place, BUILDABLE land next to the home- SPACE for your dream home or an investment property, in the best possible location in Cedar Park, TX!!
Bring the horses, your business, and your extended family to live in this location!
This exceptional ranch-style multifamily property is a true gem, nestled on 4.78 acres of lush land, just moments from the vibrant Cedar Park Library and the new town center. With an ideal blend of comfort, style, and functionality, this estate is perfect for extended families, savvy investors, or anyone seeking to experience the ultimate Texas lifestyle.
Step into your beautifully updated kitchen, a culinary haven that invites gatherings and celebrations. The spacious layout allows for seamless entertaining, and the sparkling pool and hot tub promise endless relaxation and fun during those warm Texas days. There is an inviting covered porch and sun deck that beckon you to soak up the gorgeous Texas sun. **Guest House: 1 Bedroom, 1 Bathroom** The charming guest house offers a private retreat, ideal for family visits or generating rental income. For the car enthusiast or DIY hobbyist, the dedicated car paint garage will ignite your creativity! The horse barn provides ideal spaces for your furry companions and your hobbies.
The property features majestic oak trees creating a serene and secure setting. Enjoy the privacy offered by metal pole fencing and an electric gate, ensuring peace of mind. With city water and sewer services, you’ll experience the best of rural living without sacrificing modern conveniences. The location is unbeatable – just minutes from Cedar Park’s new amenities. This is an incredible opportunity to own a property that combines comfort and functionality in one of Cedar Park’s most desirable locations.
Listing Agent
Pacesetter Properties Brokerage Phone: (512) 567-4478 License #0371942 Listed on: 11/21/2025
Home Details
Home Type
- Single Family
Est. Annual Taxes
- $16,130
Year Built
- Built in 1971 | Remodeled
Lot Details
- 4.78 Acre Lot
- Southeast Facing Home
- Kennel
- Poultry Coop
- Private Entrance
- Back and Front Yard Fenced
- Landscaped
- Native Plants
- Level Lot
- Flag Lot
- Sprinkler System
- Cleared Lot
- Mature Trees
- Many Trees
- This is two lot parcels made into one
Parking
- 2 Car Garage
- Enclosed Parking
- Rear-Facing Garage
- Side Facing Garage
- Single Garage Door
- Garage Door Opener
- Driveway
- Electric Gate
- Additional Parking
- RV or Boat Parking
Property Views
- Woods
- Pool
Home Design
- Slab Foundation
- Frame Construction
- Blown-In Insulation
- Composition Roof
- Metal Roof
- Concrete Siding
- Masonry Siding
- HardiePlank Type
Interior Spaces
- 2,654 Sq Ft Home
- 1-Story Property
- Built-In Features
- Bookcases
- Bar
- Crown Molding
- Vaulted Ceiling
- Ceiling Fan
- Skylights
- Recessed Lighting
- Chandelier
- Wood Burning Fireplace
- Double Pane Windows
- Insulated Windows
- Blinds
- Drapes & Rods
- Display Windows
- Window Screens
- Entrance Foyer
- Family Room with Fireplace
- Multiple Living Areas
- Dining Area
- Storage
- Sauna
- Attic Fan
Kitchen
- Eat-In Kitchen
- Breakfast Bar
- Built-In Electric Oven
- Built-In Electric Range
- Plumbed For Ice Maker
- Dishwasher
- Kitchen Island
- Disposal
Flooring
- Wood
- Carpet
- Tile
Bedrooms and Bathrooms
- 4 Main Level Bedrooms
- Walk-In Closet
- In-Law or Guest Suite
- Soaking Tub
Pool
- Heated In Ground Pool
- Heated Spa
- Outdoor Pool
- Above Ground Spa
- Fence Around Pool
- Pool Sweep
Outdoor Features
- Boathouse
- Boarding Facilities
- Deck
- Covered Patio or Porch
- Exterior Lighting
- Separate Outdoor Workshop
- Shed
- Outbuilding
Additional Homes
- Additional Residence on Property
- Residence on Property
Schools
- Lois F Giddens Elementary School
- Running Brushy Middle School
- Leander High School
Farming
- Barn
- Pasture
Horse Facilities and Amenities
- Horses Allowed On Property
- Corral
- Tack Room
- Trailer Storage
- Hay Storage
- Stables
Utilities
- Central Heating and Cooling System
- Vented Exhaust Fan
- Propane
- Phone Available
Community Details
- No Home Owners Association
- Cedar Park Ranchettes 03 Subdivision
Listing and Financial Details
- Assessor Parcel Number 17W314008000070010
- Tax Block 8
Map
Home Values in the Area
Average Home Value in this Area
Tax History
| Year | Tax Paid | Tax Assessment Tax Assessment Total Assessment is a certain percentage of the fair market value that is determined by local assessors to be the total taxable value of land and additions on the property. | Land | Improvement |
|---|---|---|---|---|
| 2025 | $4,628 | $819,507 | -- | -- |
| 2024 | $4,628 | $745,006 | -- | -- |
| 2023 | $4,739 | $677,278 | $0 | $0 |
| 2022 | $13,277 | $615,707 | $0 | $0 |
| 2021 | $13,713 | $559,734 | $524,036 | $363,277 |
| 2020 | $12,559 | $508,849 | $396,648 | $227,185 |
| 2019 | $11,763 | $462,590 | $303,157 | $204,843 |
| 2018 | $7,176 | $420,536 | $303,157 | $141,843 |
| 2017 | $9,864 | $382,305 | $274,477 | $107,828 |
| 2016 | $9,820 | $362,305 | $212,667 | $149,638 |
| 2015 | $7,238 | $347,847 | $188,767 | $159,080 |
| 2014 | $7,238 | $333,114 | $0 | $0 |
Property History
| Date | Event | Price | List to Sale | Price per Sq Ft |
|---|---|---|---|---|
| 11/21/2025 11/21/25 | For Sale | $1,526,000 | -- | $575 / Sq Ft |
Source: Unlock MLS (Austin Board of REALTORS®)
MLS Number: 5612344
APN: R033854
- 405 Monarch Cove
- 1104 Lone Star Dr
- 1008 Lone Star Dr
- 904 Wooten St
- 1107 Sugarberry Dr
- 611 Blue Oak Cir
- 1509 Foster Dr
- 115 N Winecup Trail
- 301 Orchid Cir
- 109 S Big Sur Dr
- 1130 Welch Way
- 1226 Brashear Ln
- 225 Escarpment Way
- 1113 Pebble Brook Rd
- 1026 Silverstone Ln
- 1312 Rosie Ln
- 1201 Rice Ave
- 1017 Silverstone Ln
- 600 W Whitestone Blvd
- 1512 Elkins Ln
- 904 Wooten St
- 909 Lodosa Dr
- 205 Covala Dr
- 906 Quartz Ct Unit 602
- 906 Quartz Ct Unit 601
- 1201 W Whitestone1 Blvd Unit TownHome
- 1201 W Whitestone Blvd
- 1201 W Whitestone Blvd
- 1301 W Whitestone Blvd
- 1101 Timber Trail
- 1226 Brashear Ln
- 1012 Audra St
- 1703 Elkins Ln
- 1202 Highland Dr
- 1108 Bohica Way
- 1208 Comfort St
- 1108 Brashear Ln
- 1107 Bohica Way
- 509 Riverwood Dr
- 300 Twin Oak Trail
