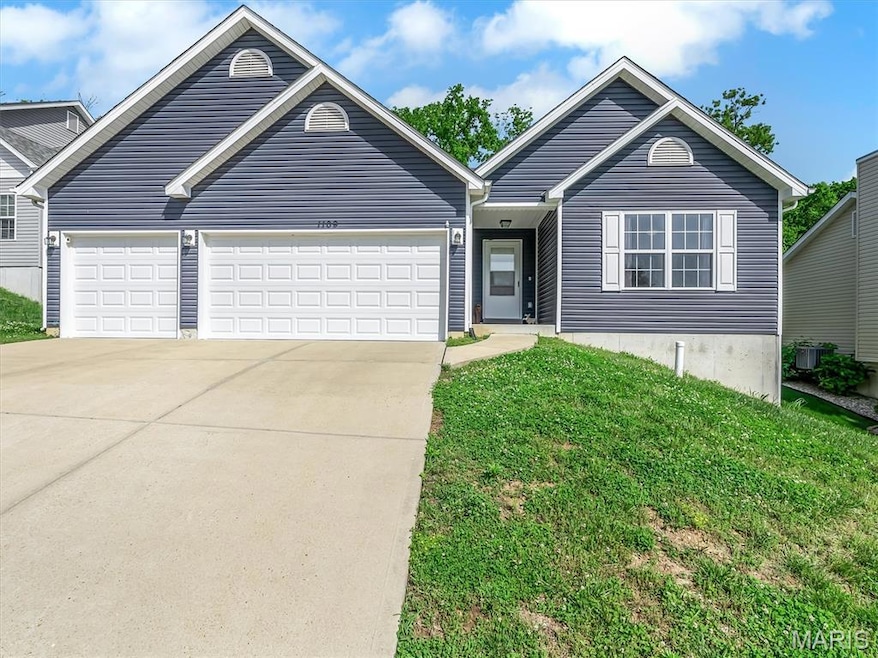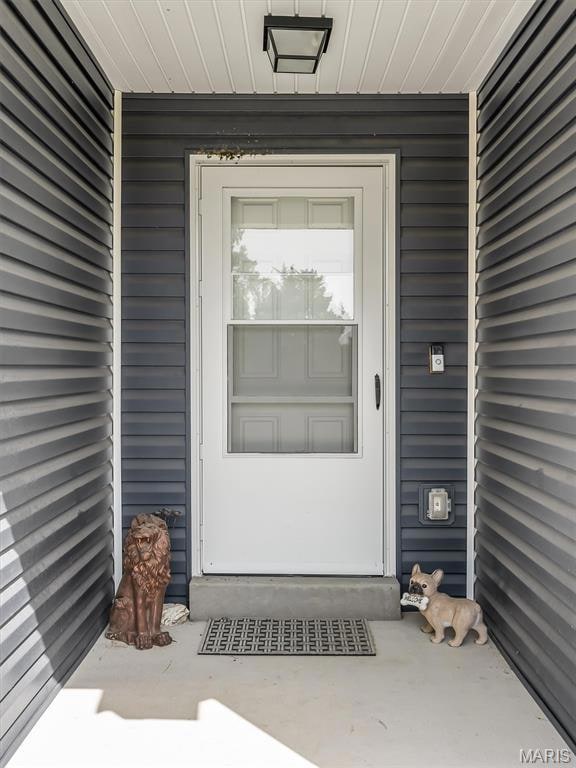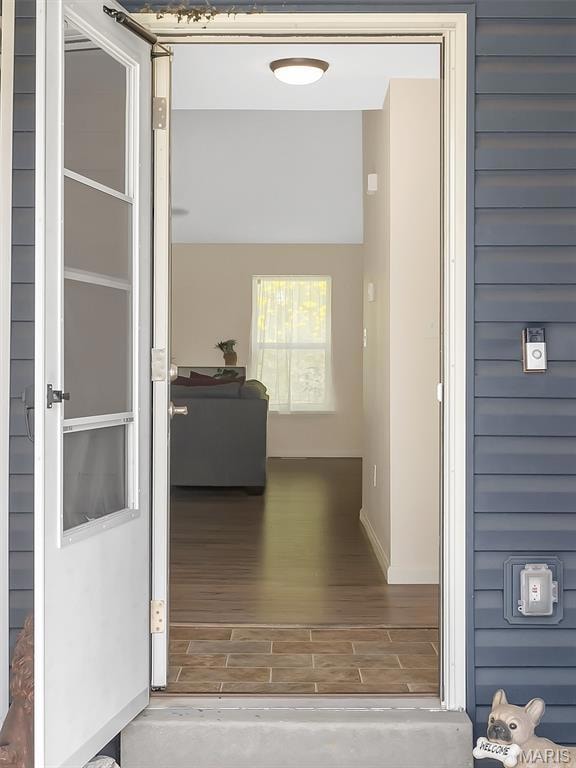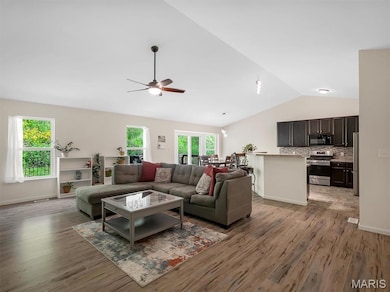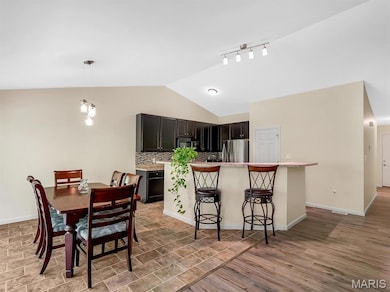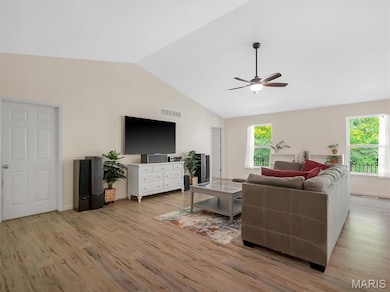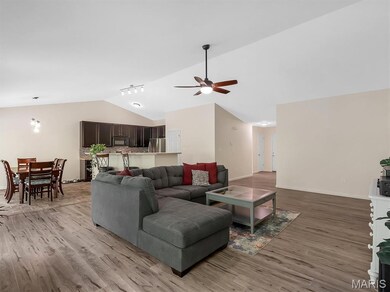
1109 Foxwood Estates Dr Arnold, MO 63010
Estimated payment $2,189/month
Highlights
- 1 Fireplace
- Living Room
- Tile Flooring
- 3 Car Attached Garage
- Laundry Room
- 1-Story Property
About This Home
Welcome home to this beautiful 3 Bedroom stunner built in 2018 in Arnold MO. It offers an open floor plan with split rooms.The bright kitchen provides stainless steel appliances, Upgraded 42in cabinets for all your storage needs. The spacious living room area will welcome your guests when you entertain. The large master bedroom has two large closets and includes a master suite bathroom. The basement is unfinished and ready for your finishing touches. Great locations close to shopping & Dining.
Home Details
Home Type
- Single Family
Est. Annual Taxes
- $3,435
Year Built
- Built in 2018
HOA Fees
- $25 Monthly HOA Fees
Parking
- 3 Car Attached Garage
Home Design
- Vinyl Siding
Interior Spaces
- 1,656 Sq Ft Home
- 1-Story Property
- 1 Fireplace
- Living Room
- Dining Room
- Unfinished Basement
- Basement Ceilings are 8 Feet High
- Laundry Room
Kitchen
- <<microwave>>
- Dishwasher
- Disposal
Flooring
- Carpet
- Laminate
- Tile
- Vinyl
Bedrooms and Bathrooms
- 3 Bedrooms
- 2 Full Bathrooms
Schools
- Fox Elem. Elementary School
- Fox Middle School
- Fox Sr. High School
Additional Features
- 9,148 Sq Ft Lot
- Forced Air Heating and Cooling System
Listing and Financial Details
- Assessor Parcel Number 01-8.0-28.0-3-003-020.13
Map
Home Values in the Area
Average Home Value in this Area
Tax History
| Year | Tax Paid | Tax Assessment Tax Assessment Total Assessment is a certain percentage of the fair market value that is determined by local assessors to be the total taxable value of land and additions on the property. | Land | Improvement |
|---|---|---|---|---|
| 2023 | $3,435 | $49,100 | $9,600 | $39,500 |
| 2022 | $3,500 | $49,100 | $9,600 | $39,500 |
| 2021 | $3,503 | $49,100 | $9,600 | $39,500 |
| 2020 | $3,263 | $43,400 | $8,700 | $34,700 |
| 2019 | $3,273 | $43,400 | $8,700 | $34,700 |
| 2018 | $427 | $5,700 | $5,700 | $0 |
| 2017 | $434 | $5,700 | $5,700 | $0 |
Property History
| Date | Event | Price | Change | Sq Ft Price |
|---|---|---|---|---|
| 07/13/2025 07/13/25 | Price Changed | $339,000 | -2.9% | $205 / Sq Ft |
| 06/17/2025 06/17/25 | Price Changed | $349,000 | -4.4% | $211 / Sq Ft |
| 06/05/2025 06/05/25 | Price Changed | $365,000 | -5.2% | $220 / Sq Ft |
| 05/30/2025 05/30/25 | Price Changed | $385,000 | -2.5% | $232 / Sq Ft |
| 05/23/2025 05/23/25 | For Sale | $395,000 | +19.7% | $239 / Sq Ft |
| 04/04/2023 04/04/23 | Sold | -- | -- | -- |
| 03/18/2023 03/18/23 | Pending | -- | -- | -- |
| 03/16/2023 03/16/23 | Price Changed | $330,000 | -2.9% | $199 / Sq Ft |
| 03/04/2023 03/04/23 | Price Changed | $340,000 | -2.9% | $205 / Sq Ft |
| 03/01/2023 03/01/23 | For Sale | $350,000 | -- | $211 / Sq Ft |
Purchase History
| Date | Type | Sale Price | Title Company |
|---|---|---|---|
| Warranty Deed | -- | Select Title Group | |
| Special Warranty Deed | -- | None Available | |
| Special Warranty Deed | -- | Htc |
Mortgage History
| Date | Status | Loan Amount | Loan Type |
|---|---|---|---|
| Open | $249,999 | Credit Line Revolving | |
| Previous Owner | $223,000 | New Conventional | |
| Previous Owner | $218,291 | New Conventional | |
| Previous Owner | $179,177 | Construction | |
| Previous Owner | $485,000 | Construction |
Similar Homes in Arnold, MO
Source: MARIS MLS
MLS Number: MIS25035103
APN: 0180280300302013
- 0 Unknown Unit 22071145
- 0 Unknown Unit 22071129
- 0 Unknown Unit 22071117
- 0 Unknown Unit 22001753
- 0 Unknown Unit 22001740
- 0 Unknown Unit 22001730
- 0 Unknown Unit 22001727
- 0 Unknown Unit 21017758
- 1161 Foxwood Estates Dr
- 1261 Whispering Winds Dr
- 1267 Arnold Tenbrook Rd
- 2638 Georgia Dr
- 672 Berrywine Ln
- 2890 Tommy Dr
- 2284 Sunnyridge Dr
- 2390 Glenn Dr
- 2370 Ridgecrest Dr
- 2434 Shady Dr
- 2273 Summit Dr
- 667 Washington Dr
- 1520 Fox Ridge Ct
- 1976 Jeffco Blvd
- 2293 Maxville Ln
- 765 Lonedell Rd Unit 1
- 1905 Richardson Place Dr
- 1778 Richardson Rd
- 1007 Westward Trails Dr
- 3243 Miller Rd
- 1898 Bridies Way
- 5101 Hollow Wood Ct Unit C
- 5625 Hunters Valley Ct
- 1516 Lakewood Landing
- 5655 Dantonaire Place
- 1954 Chippendale Ln
- 2807 Innsbruck Dr
- 4080 Sir Bors Ct
- 5265 Suson Hills Dr
- 3219 Patterson Place Dr
- 5602 Duessel Ln
- 5511 Fireleaf Dr
