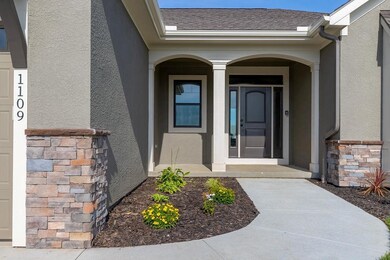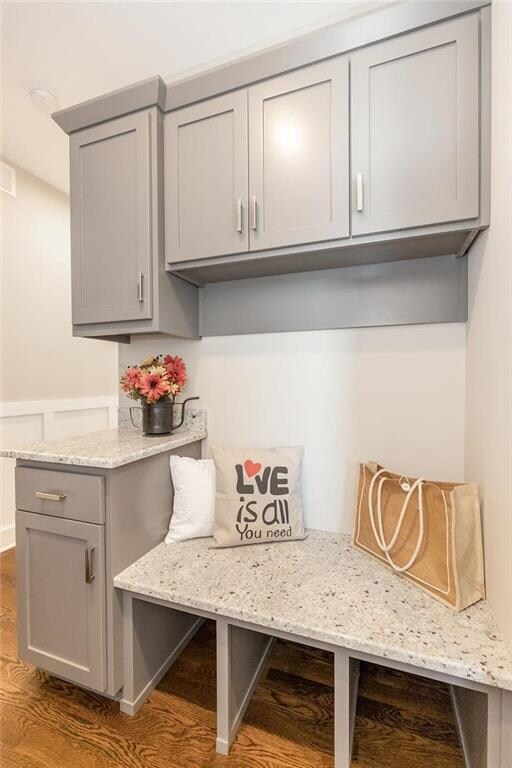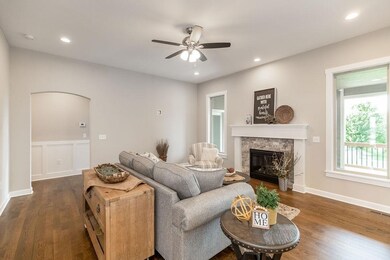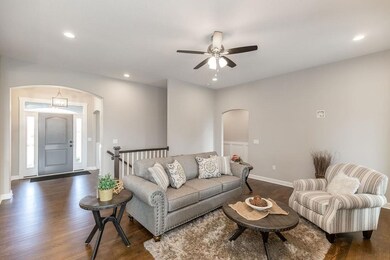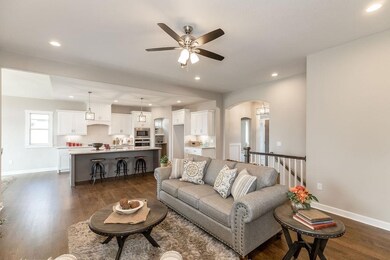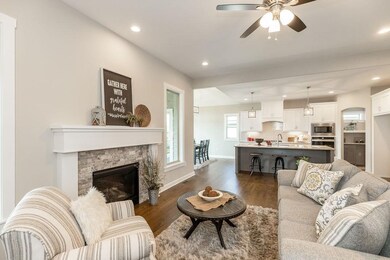
1109 Juniper Ln Lawrence, KS 66049
West Lawrence NeighborhoodHighlights
- Recreation Room
- Ranch Style House
- Enclosed patio or porch
- Langston Hughes Elementary School Rated A
- Wood Flooring
- 3 Car Attached Garage
About This Home
As of September 2021NEW CONSTRUCTION! 4 BED/3 BATH/3 CAR HOME NEAR LANGSTON HUGHES, ROCK CHALK PARK & I-70/K-10! Beautiful arches thruout the home. Large living room w/cozy fireplace! HUGE island in the kitchen w/beautiful white cabinetry, granite countertops, SS appliances -- including gas cooktop! Eat in kitchen! Coffee bar. Pantry! Laundry area w/built-in folding table. Mudroom w/cubbies! Full finished bsmt w/wet bar & large rec & game room areas. Covered Back Deck & Sprinkler System! This home has it all! Call to see today!
Last Agent to Sell the Property
ReeceNichols Preferred Realty License #BR00217589 Listed on: 06/21/2019

Home Details
Home Type
- Single Family
Est. Annual Taxes
- $8,999
Year Built
- Built in 2019
Lot Details
- 0.25 Acre Lot
- Sprinkler System
Parking
- 3 Car Attached Garage
- Garage Door Opener
Home Design
- Ranch Style House
- Frame Construction
- Composition Roof
- Stone Veneer
Interior Spaces
- Ceiling Fan
- Family Room with Fireplace
- Recreation Room
- Wood Flooring
- Laundry on main level
Kitchen
- Eat-In Kitchen
- Built-In Range
- Dishwasher
- Kitchen Island
- Disposal
Bedrooms and Bathrooms
- 4 Bedrooms
- Walk-In Closet
Finished Basement
- Basement Fills Entire Space Under The House
- Bedroom in Basement
- Natural lighting in basement
Schools
- Langston Hughes Elementary School
- Free State High School
Additional Features
- Enclosed patio or porch
- Central Heating and Cooling System
Listing and Financial Details
- Assessor Parcel Number 023-068-33-0-20-03-054.00-0
Ownership History
Purchase Details
Home Financials for this Owner
Home Financials are based on the most recent Mortgage that was taken out on this home.Purchase Details
Home Financials for this Owner
Home Financials are based on the most recent Mortgage that was taken out on this home.Purchase Details
Home Financials for this Owner
Home Financials are based on the most recent Mortgage that was taken out on this home.Similar Homes in Lawrence, KS
Home Values in the Area
Average Home Value in this Area
Purchase History
| Date | Type | Sale Price | Title Company |
|---|---|---|---|
| Warranty Deed | -- | None Available | |
| Warranty Deed | -- | Security 1St Title | |
| Warranty Deed | -- | Kansas Secured Title |
Mortgage History
| Date | Status | Loan Amount | Loan Type |
|---|---|---|---|
| Closed | $320,000 | Credit Line Revolving | |
| Previous Owner | $411,457 | New Conventional | |
| Previous Owner | $211,000 | New Conventional | |
| Previous Owner | $378,000 | Construction |
Property History
| Date | Event | Price | Change | Sq Ft Price |
|---|---|---|---|---|
| 09/20/2021 09/20/21 | Sold | -- | -- | -- |
| 08/04/2021 08/04/21 | Pending | -- | -- | -- |
| 07/30/2021 07/30/21 | For Sale | $547,500 | +11.8% | $178 / Sq Ft |
| 03/10/2020 03/10/20 | Sold | -- | -- | -- |
| 02/28/2020 02/28/20 | Pending | -- | -- | -- |
| 01/02/2020 01/02/20 | Price Changed | $489,900 | 0.0% | $159 / Sq Ft |
| 01/01/2020 01/01/20 | Price Changed | $489,999 | 0.0% | $159 / Sq Ft |
| 12/04/2019 12/04/19 | Price Changed | $489,900 | -1.0% | $159 / Sq Ft |
| 06/21/2019 06/21/19 | For Sale | $494,900 | -- | $161 / Sq Ft |
Tax History Compared to Growth
Tax History
| Year | Tax Paid | Tax Assessment Tax Assessment Total Assessment is a certain percentage of the fair market value that is determined by local assessors to be the total taxable value of land and additions on the property. | Land | Improvement |
|---|---|---|---|---|
| 2024 | $8,999 | $71,484 | $8,625 | $62,859 |
| 2023 | $8,716 | $67,206 | $8,050 | $59,156 |
| 2022 | $8,264 | $63,308 | $8,050 | $55,258 |
| 2021 | $7,424 | $55,315 | $7,820 | $47,495 |
| 2020 | $7,400 | $55,412 | $8,625 | $46,787 |
| 2019 | $1,806 | $13,800 | $8,625 | $5,175 |
| 2018 | $8 | $0 | $0 | $0 |
Agents Affiliated with this Home
-
Darin Stephens

Seller's Agent in 2021
Darin Stephens
Stone & Story RE Group, LLC
(785) 250-7278
10 in this area
993 Total Sales
-
H
Buyer's Agent in 2021
House Non Member
SUNFLOWER ASSOCIATION OF REALT
-
Mary Ann Deck

Seller's Agent in 2020
Mary Ann Deck
ReeceNichols Preferred Realty
(785) 760-1205
42 in this area
82 Total Sales
-
Non MLS
N
Buyer's Agent in 2020
Non MLS
Non-MLS Office
80 in this area
7,667 Total Sales
Map
Source: Heartland MLS
MLS Number: 2173346
APN: 023-068-33-0-20-03-054.00-0
- 5104 Cedar Grove Way
- 5016 Spruce St
- 5012 Cedar Grove Way
- 5204 Deer Run Ct
- 4921 Colonial Way
- 5218 Congressional Place
- 5608 Plymouth Dr
- 1032 Stonecreek Dr
- 1116 Douglas Dr
- 1300 Research Park Dr
- 5012 Congressional Way
- 5110 Veronica Dr
- 1011 New Boston Ct
- 5719 Plymouth Dr
- 1315 Research Park Dr
- 5612 Bowersock Dr
- 1108 Brynwood Ct
- 1024 April Rain Rd
- 5618 Silverstone Dr
- 4612 Royal Birkdale Ct

