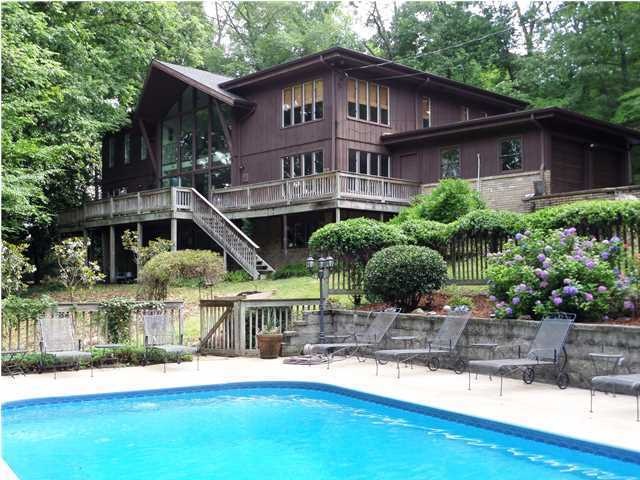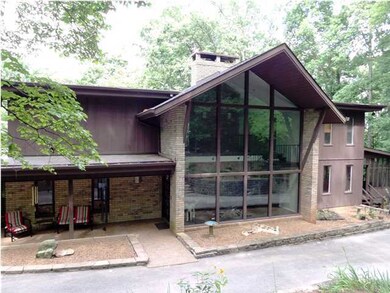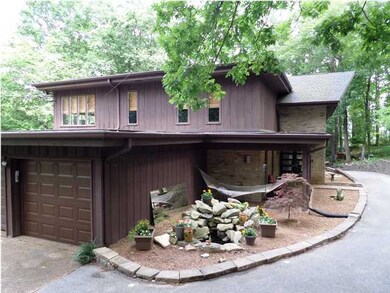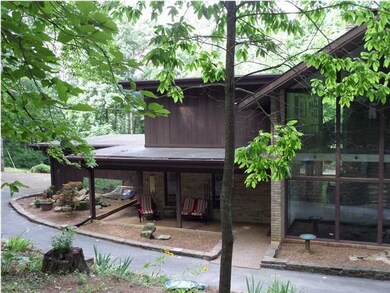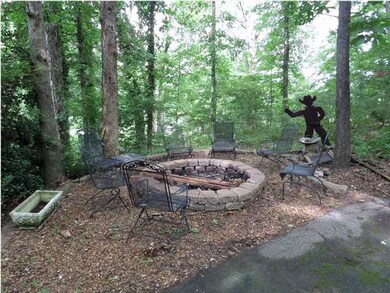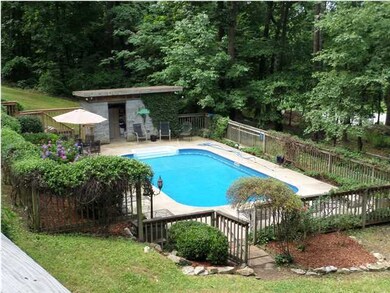
$425,000
- 5 Beds
- 3 Baths
- 3,030 Sq Ft
- 7014 Rocky Trail
- Chattanooga, TN
Welcome to 7014 Rocky Trail, a beautifully maintained 5-bedroom, 3-bath home offering an abundance of space, comfort, and unique features. With two fireplaces, two living rooms, and a finished basement, this home is perfect for multi-generational living, entertaining, or simply enjoying extra room to spread out.Inside, you'll find thoughtful details throughout, including washer and dryer hookups
Asher Black Keller Williams Realty
