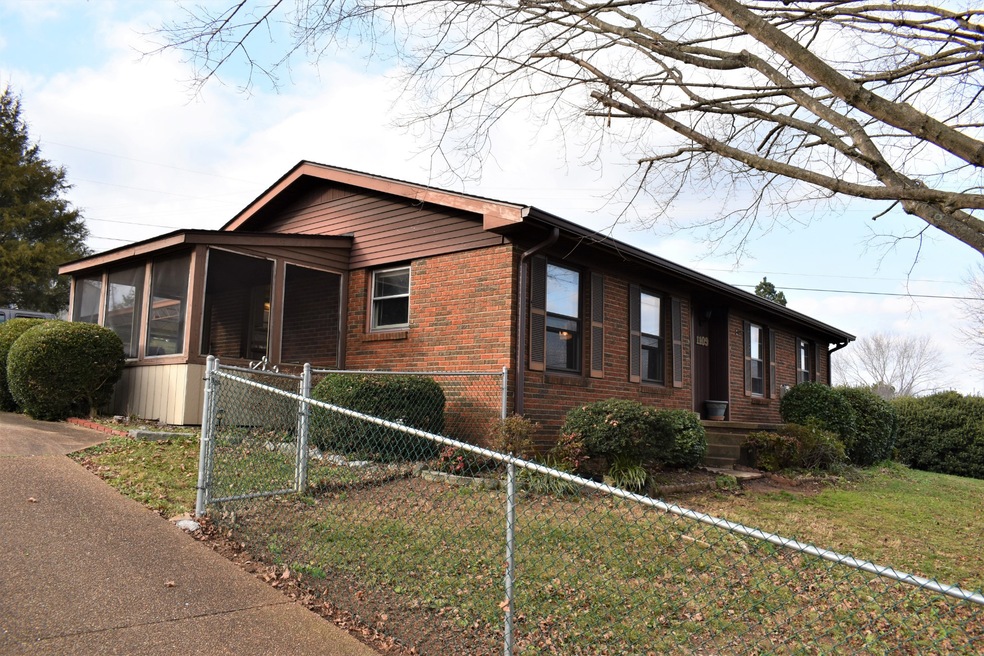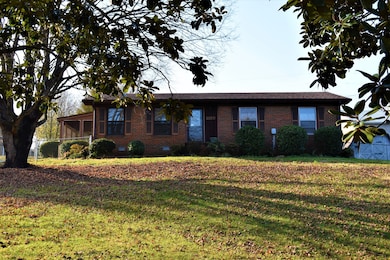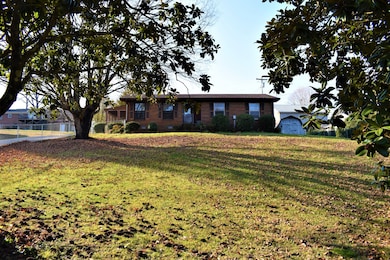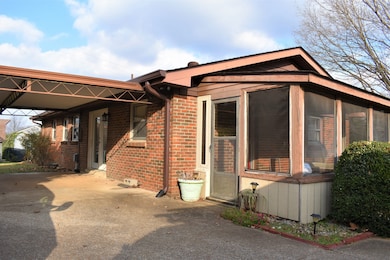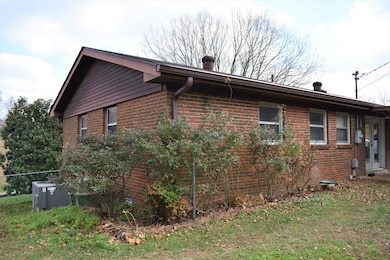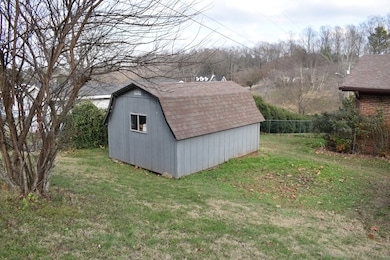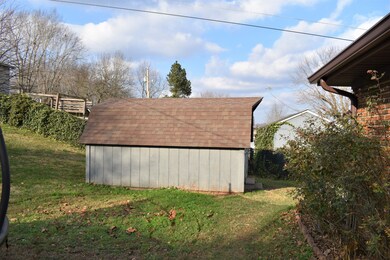
1109 Ridgecrest Dr Dickson, TN 37055
Estimated Value: $302,973 - $330,000
Highlights
- Separate Formal Living Room
- No HOA
- Cooling Available
- The Discovery School Rated A-
- 4 Car Attached Garage
- Tile Flooring
About This Home
As of February 2021LOCATION, LOCATION, LOCATION!! This home is just a golf balls throw to Golf Course! Conveniently located, established neighborhood with easy commute to Nashville and downtown Dickson. Home has covered parking, concrete/pea gravel driveway, screened in sun room, and outdoor storage shed! Front yard completely fenced with privacy landscaping. Property has been updated in 2020 with new carpeting, paint and gutters. New roof in 2013 along with gas fireplace, hot water heater and HVAC.
Last Agent to Sell the Property
The Realty Association Brokerage Phone: 6154055502 Listed on: 12/08/2020

Home Details
Home Type
- Single Family
Est. Annual Taxes
- $1,205
Year Built
- Built in 1976
Lot Details
- 0.55 Acre Lot
- Lot Dimensions are 100x198
- Fenced Front Yard
- Sloped Lot
Home Design
- Brick Exterior Construction
- Shingle Roof
- Vinyl Siding
Interior Spaces
- 1,236 Sq Ft Home
- Property has 1 Level
- Separate Formal Living Room
- Crawl Space
- Dishwasher
Flooring
- Carpet
- Tile
Bedrooms and Bathrooms
- 3 Main Level Bedrooms
- 2 Full Bathrooms
Parking
- 4 Car Attached Garage
- 2 Carport Spaces
Outdoor Features
- Outdoor Storage
Schools
- The Discovery Elementary School
- Dickson Middle School
- Dickson County High School
Utilities
- Cooling Available
- Central Heating
- Heating System Uses Natural Gas
- Cable TV Available
Community Details
- No Home Owners Association
- Ridge Crest Drive Subdivision
Listing and Financial Details
- Assessor Parcel Number 102E B 00905 000
Ownership History
Purchase Details
Home Financials for this Owner
Home Financials are based on the most recent Mortgage that was taken out on this home.Purchase Details
Home Financials for this Owner
Home Financials are based on the most recent Mortgage that was taken out on this home.Purchase Details
Home Financials for this Owner
Home Financials are based on the most recent Mortgage that was taken out on this home.Purchase Details
Purchase Details
Home Financials for this Owner
Home Financials are based on the most recent Mortgage that was taken out on this home.Purchase Details
Home Financials for this Owner
Home Financials are based on the most recent Mortgage that was taken out on this home.Purchase Details
Purchase Details
Purchase Details
Similar Homes in the area
Home Values in the Area
Average Home Value in this Area
Purchase History
| Date | Buyer | Sale Price | Title Company |
|---|---|---|---|
| Buker Clayton W | $227,000 | Bankers T&E Dickson Llc | |
| Marie Proctor Vanetta | $103,500 | -- | |
| Proctor Vanetta | $103,456 | -- | |
| Secretary Of Veterans Affairs | $122,641 | -- | |
| Secretary Of Veterans Affairs | $122,600 | -- | |
| Stringer Robert G | $124,000 | -- | |
| Curtis Kevin | $110,000 | -- | |
| Thompson Phillip | $77,500 | -- | |
| Baggett Charles | -- | -- | |
| -- | $35,500 | -- |
Mortgage History
| Date | Status | Borrower | Loan Amount |
|---|---|---|---|
| Open | Buker Clayton W | $222,888 | |
| Previous Owner | Proctor Vanetta | $92,075 | |
| Previous Owner | Not Available | $128,154 | |
| Previous Owner | Not Available | $99,000 |
Property History
| Date | Event | Price | Change | Sq Ft Price |
|---|---|---|---|---|
| 02/16/2021 02/16/21 | Sold | $227,000 | +0.9% | $184 / Sq Ft |
| 12/31/2020 12/31/20 | Pending | -- | -- | -- |
| 12/08/2020 12/08/20 | For Sale | $224,900 | -- | $182 / Sq Ft |
Tax History Compared to Growth
Tax History
| Year | Tax Paid | Tax Assessment Tax Assessment Total Assessment is a certain percentage of the fair market value that is determined by local assessors to be the total taxable value of land and additions on the property. | Land | Improvement |
|---|---|---|---|---|
| 2024 | $1,205 | $58,375 | $13,825 | $44,550 |
| 2023 | $1,205 | $38,575 | $6,250 | $32,325 |
| 2022 | $1,205 | $38,575 | $6,250 | $32,325 |
| 2021 | $1,205 | $38,575 | $6,250 | $32,325 |
| 2020 | $1,205 | $38,575 | $6,250 | $32,325 |
| 2019 | $1,205 | $38,575 | $6,250 | $32,325 |
| 2018 | $981 | $26,875 | $4,875 | $22,000 |
| 2017 | $981 | $26,875 | $4,875 | $22,000 |
| 2016 | $981 | $26,875 | $4,875 | $22,000 |
| 2015 | $904 | $23,300 | $4,875 | $18,425 |
| 2014 | $904 | $23,300 | $4,875 | $18,425 |
Agents Affiliated with this Home
-
Gordon Lampley
G
Seller's Agent in 2021
Gordon Lampley
The Realty Association
2 in this area
3 Total Sales
-
Janine Baker

Buyer's Agent in 2021
Janine Baker
Benchmark Realty, LLC
(615) 450-3427
9 in this area
65 Total Sales
Map
Source: Realtracs
MLS Number: 2212509
APN: 102E-B-009.05
- 1026 Highland Dr
- 0 Jones Creek Rd Unit RTC2694192
- 0 Jones Creek Rd Unit RTC2694033
- 0 Jones Creek 4 Custom Home Lots
- 231 Pate Ln
- 1274 Ridgecrest Dr
- 1167 Rock Church Rd
- 0 Treemont Dr Unit RTC2792107
- 1231 Rock Church Rd
- 115 Rae Ln
- 311 Broadview Dr
- 105 Brown Dr
- 1222 Rock Church Rd
- 2008 Oldham Terrace
- 1 Myatt Loop
- 102 Stephen Nicks Dr
- 1209 Corlew Dr
- 1032 Gordon Cir
- 548 Buddy Rd
- 1497 N Hummingbird Ln
- 1109 Ridgecrest Dr
- 1107 Ridgecrest Dr
- 2008 Ridgecrest Cir
- 2010 Ridgecrest Cir
- 1111 Ridgecrest Dr
- 2006 Ridgecrest Cir
- 1105 Ridgecrest Dr
- 2012 Ridgecrest Cir
- 2002 Ridgecrest Cir
- 1110 Ridgecrest Dr
- 0 Ridgecrest Cir
- 2007 Ridgecrest Cir
- 2009 Ridgecrest Cir
- 1113 Ridgecrest Dr
- 1101 Ridgecrest Dr
- 109 Minorcrest Dr
- 2005 Ridgecrest Cir
- 2011 Ridgecrest Cir
- 2003 Ridgecrest Cir
- 0 Ridgecrest Rd Unit 1687556
