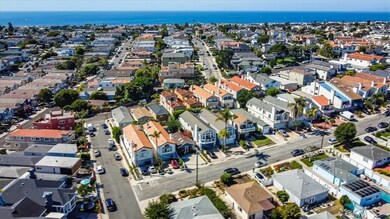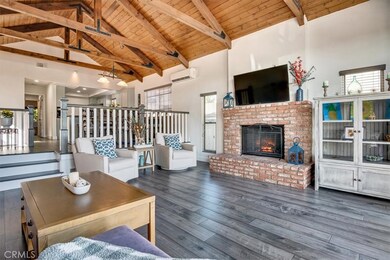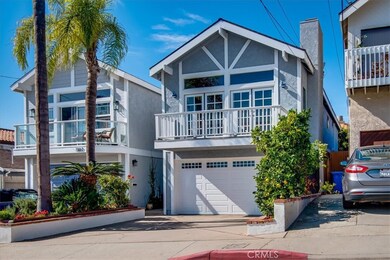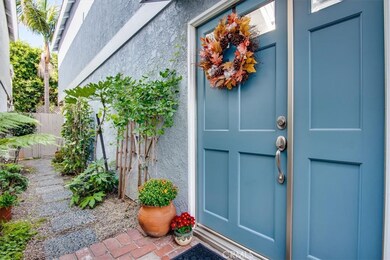
1109 Stanford Ave Redondo Beach, CA 90278
North Redondo Beach NeighborhoodEstimated Value: $1,787,000 - $1,896,977
Highlights
- Primary Bedroom Suite
- City Lights View
- Property is near a park
- Jefferson Elementary School Rated A+
- Open Floorplan
- Traditional Architecture
About This Home
As of November 2021This Golden Hills light and bright beauty is waiting for you to step in and enjoy the open concept living room flowing from the beautiful kitchen straight out to the elevated deck. This recently updated three-bedroom and two and half-bathroom home has many recent upgrades, including a mini-split air conditioning, repainted kitchen and bathroom cabinets, stainless steel appliances, hardwood floors throughout the living areas, stair railings, front door, microwave, dishwasher, ceiling fans, and many other improvements, making this home ready to move in and enjoy. With a large main bedroom cooled by a new air conditioning, you can relax comfortably on hot evenings. Downstairs, one of the additional two bedrooms is perfect for a large bedroom, home office, den or home gym. The upstairs includes a lovely kitchen, dining room, powder bath and living room with a deck overlooking the Golden Hills. The backyard flows from the rear bedroom and comfortably has enough room for gathering with friends or sitting to enjoy the private garden. You can do a 7 minute walk to award winning Jefferson Elementary School or take a short one-mile stroll to Hermosa Beach.
Last Agent to Sell the Property
Vista Sotheby’s International Realty License #01487977 Listed on: 10/12/2021
Home Details
Home Type
- Single Family
Est. Annual Taxes
- $19,021
Year Built
- Built in 1980 | Remodeled
Lot Details
- 2,507 Sq Ft Lot
- East Facing Home
- Wood Fence
- Sprinkler System
- Garden
- Back Yard
- Property is zoned RBR-1A
Parking
- 2 Car Direct Access Garage
- Parking Available
- Front Facing Garage
- Two Garage Doors
Property Views
- City Lights
- Hills
- Neighborhood
Home Design
- Traditional Architecture
- Turnkey
Interior Spaces
- 1,881 Sq Ft Home
- 2-Story Property
- Open Floorplan
- Beamed Ceilings
- Ceiling Fan
- Recessed Lighting
- French Doors
- Family Room with Fireplace
- Family Room Off Kitchen
- Living Room with Attached Deck
- Dining Room
Kitchen
- Open to Family Room
- Gas Range
- Free-Standing Range
- Microwave
- Freezer
- Dishwasher
- Granite Countertops
- Self-Closing Drawers and Cabinet Doors
- Disposal
Flooring
- Wood
- Carpet
Bedrooms and Bathrooms
- 3 Bedrooms | 1 Main Level Bedroom
- Primary Bedroom Suite
- Dual Sinks
- Dual Vanity Sinks in Primary Bathroom
- Bathtub with Shower
- Walk-in Shower
Laundry
- Laundry Room
- Dryer
- Washer
Home Security
- Home Security System
- Fire and Smoke Detector
Outdoor Features
- Stone Porch or Patio
- Exterior Lighting
Location
- Property is near a park
Schools
- Jefferson Elementary School
Utilities
- Ductless Heating Or Cooling System
- Central Heating
Listing and Financial Details
- Legal Lot and Block 29 / 12
- Tax Tract Number 4
- Assessor Parcel Number 4161021045
- $850 per year additional tax assessments
Community Details
Overview
- No Home Owners Association
Recreation
- Park
- Dog Park
- Water Sports
- Bike Trail
Ownership History
Purchase Details
Home Financials for this Owner
Home Financials are based on the most recent Mortgage that was taken out on this home.Purchase Details
Home Financials for this Owner
Home Financials are based on the most recent Mortgage that was taken out on this home.Purchase Details
Home Financials for this Owner
Home Financials are based on the most recent Mortgage that was taken out on this home.Purchase Details
Home Financials for this Owner
Home Financials are based on the most recent Mortgage that was taken out on this home.Purchase Details
Home Financials for this Owner
Home Financials are based on the most recent Mortgage that was taken out on this home.Purchase Details
Home Financials for this Owner
Home Financials are based on the most recent Mortgage that was taken out on this home.Purchase Details
Home Financials for this Owner
Home Financials are based on the most recent Mortgage that was taken out on this home.Similar Homes in the area
Home Values in the Area
Average Home Value in this Area
Purchase History
| Date | Buyer | Sale Price | Title Company |
|---|---|---|---|
| Calderon Andrew | $1,588,000 | Consumers Title Company | |
| Nusbaum Lee | $1,049,000 | Lawyers Title | |
| Peck John | $831,000 | -- | |
| Yasuda Dean | -- | North American Title Co | |
| Yasuda Dean | $519,000 | First American Title Co | |
| Troop Ii David R | -- | Gateway Title | |
| Troop Ii David Robert | $421,500 | Gateway Title |
Mortgage History
| Date | Status | Borrower | Loan Amount |
|---|---|---|---|
| Open | Calderon Andrew | $1,270,400 | |
| Previous Owner | Nusbaum Lee A | $50,000 | |
| Previous Owner | Nusbaum Lee | $891,650 | |
| Previous Owner | Peck John | $700,000 | |
| Previous Owner | Peck John | $623,250 | |
| Previous Owner | Yasuda Dean | $415,200 | |
| Previous Owner | Yasuda Dean | $415,200 | |
| Previous Owner | Troop Ii David Robert | $337,200 | |
| Closed | Troop Ii David Robert | $84,300 | |
| Closed | Yasuda Dean | $51,900 |
Property History
| Date | Event | Price | Change | Sq Ft Price |
|---|---|---|---|---|
| 11/23/2021 11/23/21 | Sold | $1,588,000 | +2.5% | $844 / Sq Ft |
| 10/21/2021 10/21/21 | Pending | -- | -- | -- |
| 10/12/2021 10/12/21 | For Sale | $1,550,000 | +47.8% | $824 / Sq Ft |
| 06/27/2017 06/27/17 | Sold | $1,049,000 | 0.0% | $558 / Sq Ft |
| 05/03/2017 05/03/17 | Pending | -- | -- | -- |
| 04/26/2017 04/26/17 | For Sale | $1,049,000 | -- | $558 / Sq Ft |
Tax History Compared to Growth
Tax History
| Year | Tax Paid | Tax Assessment Tax Assessment Total Assessment is a certain percentage of the fair market value that is determined by local assessors to be the total taxable value of land and additions on the property. | Land | Improvement |
|---|---|---|---|---|
| 2024 | $19,021 | $1,652,155 | $988,380 | $663,775 |
| 2023 | $18,666 | $1,619,760 | $969,000 | $650,760 |
| 2022 | $18,370 | $1,588,000 | $950,000 | $638,000 |
| 2021 | $13,228 | $1,124,737 | $899,791 | $224,946 |
| 2019 | $12,930 | $1,091,378 | $873,103 | $218,275 |
| 2018 | $12,602 | $1,069,980 | $855,984 | $213,996 |
| 2016 | $11,354 | $959,303 | $767,446 | $191,857 |
| 2015 | $10,579 | $894,000 | $714,000 | $180,000 |
| 2014 | $10,620 | $894,000 | $714,000 | $180,000 |
Agents Affiliated with this Home
-
Steven Mullins

Seller's Agent in 2021
Steven Mullins
Vista Sotheby’s International Realty
(310) 546-7611
6 in this area
70 Total Sales
-
Maggie Ding

Buyer's Agent in 2021
Maggie Ding
Compass
(310) 345-0075
22 in this area
277 Total Sales
-
Gina Delahoussaye

Buyer Co-Listing Agent in 2021
Gina Delahoussaye
Compass
(310) 567-2619
8 in this area
83 Total Sales
-
Colleen McGuire

Seller's Agent in 2017
Colleen McGuire
RE/MAX
(310) 529-7926
4 in this area
47 Total Sales
-
S
Buyer's Agent in 2017
Stephen Mullins
Keller Williams Realty
Map
Source: California Regional Multiple Listing Service (CRMLS)
MLS Number: SB21225829
APN: 4161-021-045
- 1616 Haynes Ln
- 1108 Stanford Ave
- 1221 10th St
- 1216 11th St
- 1153 9th St
- 1145 8th St
- 1012 Prospect Ave
- 1120 9th St
- 1713 Carlson Ln
- 1140 7th St
- 1132 Prospect Ave
- 1214 Steinhart Ave
- 1727 Spreckels Ln
- 1738 Carlson Ln
- 1742 Carlson Ln
- 1074 7th St Unit 2
- 1006 Palm Ln
- 1317 Aviation Blvd Unit 6
- 1909 Belmont Ln Unit B
- 1002 5th St
- 1109 Stanford Ave
- 1107 Stanford Ave
- 1111 Stanford Ave
- 1105 Stanford Ave
- 1113 Stanford Ave
- 1103 Stanford Ave
- 1115 Stanford Ave
- 1101 Stanford Ave
- 1108 Harper Ave
- 1117 Stanford Ave
- 1106 Harper Ave
- 1110 Harper Ave
- 1104 Harper Ave
- 1112 Harper Ave
- 1102 Harper Ave
- 1114 Harper Ave
- 1119 Stanford Ave
- 1100 Harper Ave
- 1116 Harper Ave
- 1104 Stanford Ave





