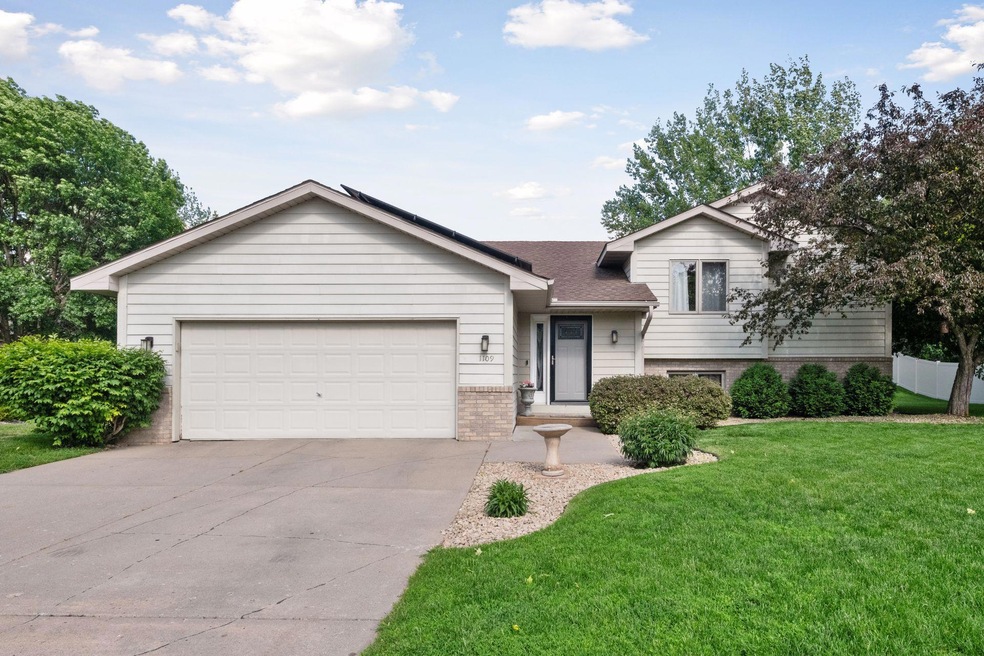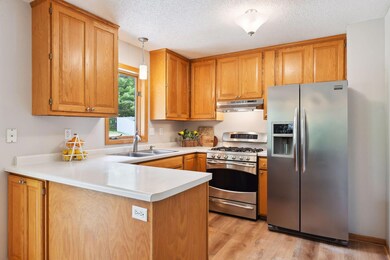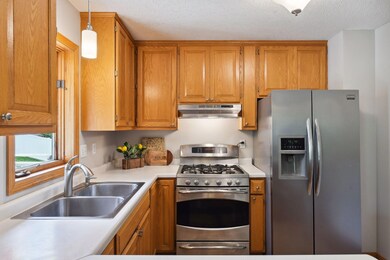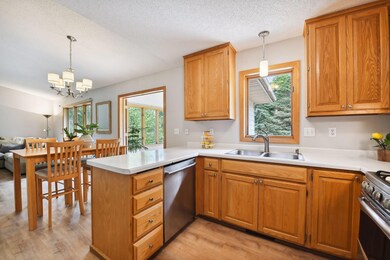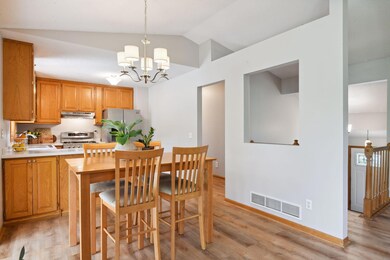
1109 Stein Cir Waconia, MN 55387
Highlights
- No HOA
- The kitchen features windows
- Eat-In Kitchen
- Bayview Elementary School Rated A-
- 2 Car Attached Garage
- Forced Air Heating and Cooling System
About This Home
As of July 2023Welcome to this 4-bedroom two bath home in high demand Waconia! This home has so much to offer vaulted ceilings, open floor plan, oversized foyer, sunroom, and deck. Many recent updates including furnace, 3 years old, AC is 1 year old, Water heater 1 year old, added solar panels, water softener 1 year old, mature landscaping, close to town and schools and even walking distance to the lake! This Home sits on a quiet cul-de-sac with a private yard!Don't miss out on this incredible value and location!
Home Details
Home Type
- Single Family
Est. Annual Taxes
- $4,300
Year Built
- Built in 1993
Lot Details
- 0.3 Acre Lot
- Lot Dimensions are 120x168x132x120
Parking
- 2 Car Attached Garage
- Garage Door Opener
Home Design
- Bi-Level Home
Interior Spaces
- Finished Basement
- Drain
Kitchen
- Eat-In Kitchen
- Range
- Microwave
- Dishwasher
- The kitchen features windows
Bedrooms and Bathrooms
- 4 Bedrooms
Laundry
- Dryer
- Washer
Utilities
- Forced Air Heating and Cooling System
Community Details
- No Home Owners Association
- Pheasant Ridge Subdivision
Listing and Financial Details
- Assessor Parcel Number 753490050
Ownership History
Purchase Details
Home Financials for this Owner
Home Financials are based on the most recent Mortgage that was taken out on this home.Purchase Details
Home Financials for this Owner
Home Financials are based on the most recent Mortgage that was taken out on this home.Purchase Details
Home Financials for this Owner
Home Financials are based on the most recent Mortgage that was taken out on this home.Purchase Details
Similar Homes in Waconia, MN
Home Values in the Area
Average Home Value in this Area
Purchase History
| Date | Type | Sale Price | Title Company |
|---|---|---|---|
| Warranty Deed | $380,000 | Results Title | |
| Warranty Deed | $225,000 | Titlesmart Inc | |
| Warranty Deed | $258,900 | -- | |
| Warranty Deed | $233,000 | -- |
Mortgage History
| Date | Status | Loan Amount | Loan Type |
|---|---|---|---|
| Open | $364,720 | New Conventional | |
| Previous Owner | $155,800 | Unknown | |
| Previous Owner | $82,000 | New Conventional | |
| Previous Owner | $106,400 | New Conventional | |
| Previous Owner | $80,000 | Credit Line Revolving | |
| Previous Owner | $125,000 | New Conventional |
Property History
| Date | Event | Price | Change | Sq Ft Price |
|---|---|---|---|---|
| 07/28/2023 07/28/23 | Sold | $380,000 | +2.8% | $172 / Sq Ft |
| 06/11/2023 06/11/23 | Pending | -- | -- | -- |
| 06/09/2023 06/09/23 | For Sale | $369,500 | +64.2% | $167 / Sq Ft |
| 06/14/2013 06/14/13 | Sold | $225,000 | -1.1% | $102 / Sq Ft |
| 05/17/2013 05/17/13 | Pending | -- | -- | -- |
| 05/02/2013 05/02/13 | For Sale | $227,500 | -- | $103 / Sq Ft |
Tax History Compared to Growth
Tax History
| Year | Tax Paid | Tax Assessment Tax Assessment Total Assessment is a certain percentage of the fair market value that is determined by local assessors to be the total taxable value of land and additions on the property. | Land | Improvement |
|---|---|---|---|---|
| 2025 | $4,396 | $368,900 | $100,000 | $268,900 |
| 2024 | $4,288 | $359,300 | $90,000 | $269,300 |
| 2023 | $4,200 | $355,600 | $90,000 | $265,600 |
| 2022 | $3,694 | $356,800 | $83,700 | $273,100 |
| 2021 | $3,616 | $265,000 | $69,700 | $195,300 |
| 2020 | $3,346 | $265,000 | $69,700 | $195,300 |
| 2019 | $3,194 | $229,200 | $57,700 | $171,500 |
| 2018 | $2,914 | $229,200 | $57,700 | $171,500 |
| 2017 | $2,926 | $222,300 | $48,300 | $174,000 |
| 2016 | $3,112 | $222,200 | $0 | $0 |
| 2015 | $2,544 | $199,600 | $0 | $0 |
| 2014 | $2,544 | $167,100 | $0 | $0 |
Agents Affiliated with this Home
-

Seller's Agent in 2023
Jeffrey Schulz
RE/MAX Advantage Plus
(877) 204-7497
101 in this area
231 Total Sales
-

Buyer's Agent in 2023
Desiree Zimmerman
Compass
2 in this area
126 Total Sales
-
J
Seller's Agent in 2013
Joel Campion
RE/MAX
-
C
Buyer's Agent in 2013
Christopher Dennis
Lakes Area Realty
Map
Source: NorthstarMLS
MLS Number: 6378402
APN: 75.3490050
- 1084 Stein Dr
- 159 Snowdrop Trail
- 153 Snowdrop Trail
- 151 Snowdrop Trail
- 205 Snowdrop Trail
- 207 Snowdrop Trail
- 1040 Primrose Ln
- 222 Snowdrop Trail
- 224 Snowdrop Trail
- 515 Goldenrod Trail
- 830 Foxglove Terrace
- 100 Forest Ct
- 526 Goldenrod Trail
- 834 Foxglove Terrace
- 528 Goldenrod Trail
- 711 Winterberry Ln
- 713 Winterberry Ln
- 715 Winterberry Ln
- 717 Winterberry Ln
- 719 Winterberry Ln
