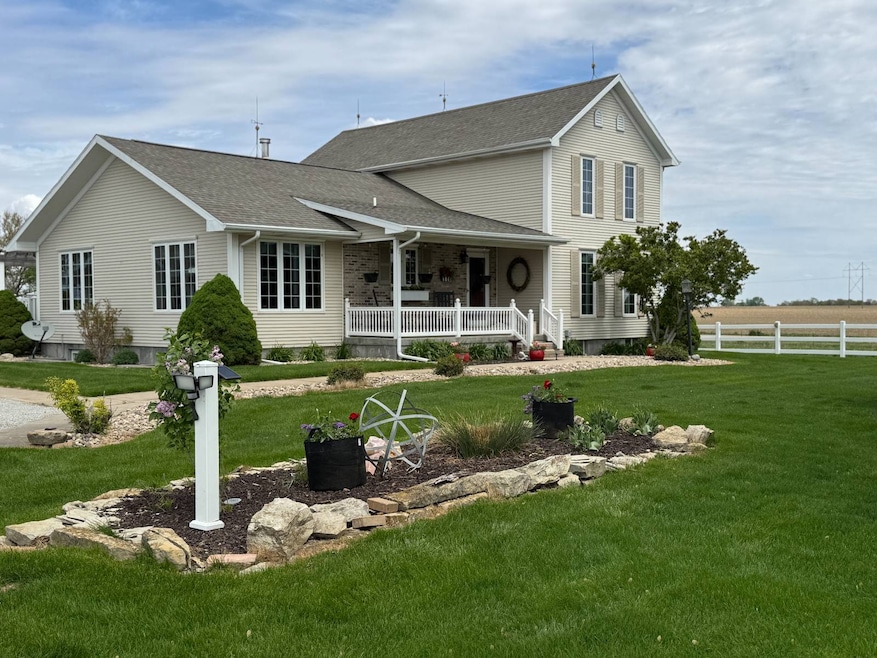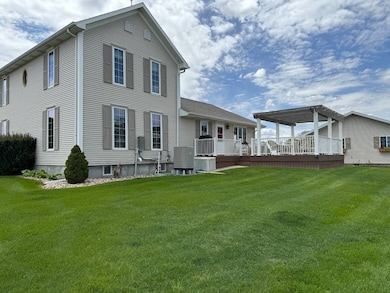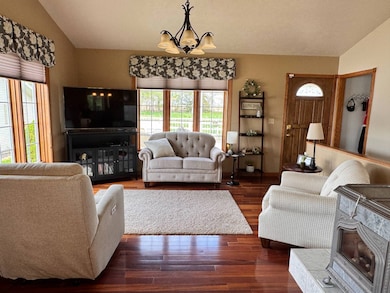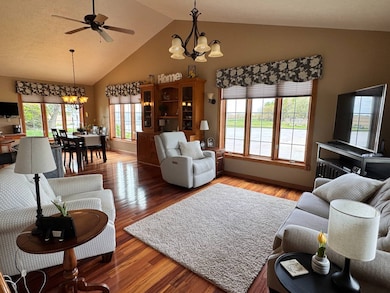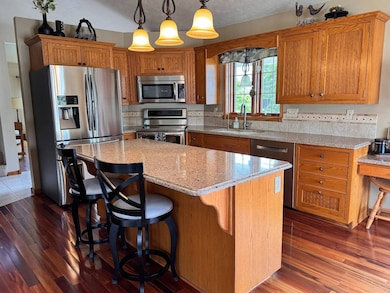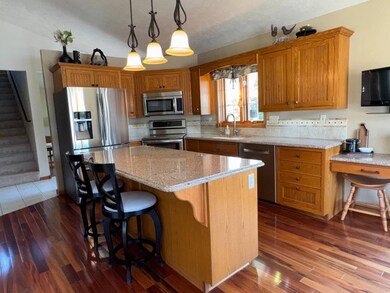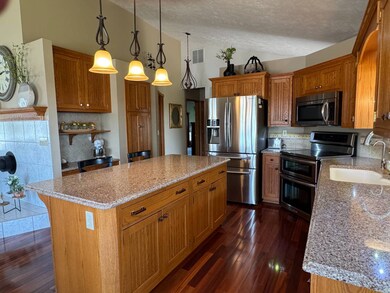
1109 W 10 Rd Aurora, NE 68818
Estimated payment $3,917/month
Highlights
- Barn
- Deck
- Wood Flooring
- Open Floorplan
- Wood Burning Stove
- Main Floor Primary Bedroom
About This Home
SALE PENDING! Opportunities to own a high-quality acreage just minutes from Aurora don't come along often, but here's your chance! This meticulously maintained 2,136 sq.ft. home, located on 9+ acres, features a blend of original aesthetics and a nicely designed open-concept addition. The living, dining and kitchen areas are wrapped in natural light from multiple windows and the flooring throughout is Brazilian Koa wood, making for a cozy atmosphere for relaxation or entertaining. The heart of the home is the kitchen with abundant cabinetry, quartz countertops, breakfast bar and all appliances. The main floor also includes a large primary bedroom with walk-in closet, full bath, laundry room and parlor with original pine floors. Two more bedrooms and full bath are located on the upper floor. A large family room with 2 egress windows, office/den area, 3/4 bath, bonus room, mechanical room with storage and a storm shelter are found in the finished basement. The 2-story original part of the home has had all plumbing, electrical, drywall and foundation replaced. The exterior of the home is every bit as nice as the interior. You can relax or entertain on the large composite deck overlooking the beautifully landscaped yard. Outbuildings include an insulated and climate-controlled, oversized 2-car garage with epoxy flooring and attached workshop, two 30' x 60' buildings with overhead doors and a grain bin that currently serves as a potting shed. Other amenities include a cattle corral and fenced pasture with summer grass for grazing. The acreage is sheltered by tree lines on the north and west sides.
Home Details
Home Type
- Single Family
Est. Annual Taxes
- $2,050
Year Built
- Built in 1935
Lot Details
- 9.12 Acre Lot
- Fenced
- Corner Lot
- Landscaped with Trees
Parking
- 2 Car Detached Garage
- Driveway
Home Design
- Brick Exterior Construction
- Frame Construction
- Asphalt Roof
- Vinyl Siding
Interior Spaces
- 2,136 Sq Ft Home
- 2-Story Property
- Open Floorplan
- Wood Burning Stove
- Entrance Foyer
- Family Room
- Living Room
- Dining Room
- Den
- Finished Basement
Kitchen
- Oven
- Microwave
- Dishwasher
- Disposal
Flooring
- Wood
- Carpet
Bedrooms and Bathrooms
- 3 Bedrooms
- Primary Bedroom on Main
- Walk-In Closet
- 2 Full Bathrooms
Laundry
- Laundry Room
- Dryer
- Washer
Outdoor Features
- Deck
- Separate Outdoor Workshop
- Shed
Farming
- Barn
Utilities
- Central Air
- Heat Pump System
- Septic Tank
Map
Home Values in the Area
Average Home Value in this Area
Tax History
| Year | Tax Paid | Tax Assessment Tax Assessment Total Assessment is a certain percentage of the fair market value that is determined by local assessors to be the total taxable value of land and additions on the property. | Land | Improvement |
|---|---|---|---|---|
| 2024 | $2,049 | $338,585 | $116,830 | $221,755 |
| 2023 | $3,100 | $308,660 | $97,465 | $211,195 |
| 2022 | $3,252 | $296,475 | $85,280 | $211,195 |
| 2021 | $3,325 | $296,475 | $85,280 | $211,195 |
| 2020 | $3,239 | $296,475 | $85,280 | $211,195 |
| 2019 | $2,909 | $274,900 | $76,690 | $198,210 |
| 2018 | $2,757 | $274,900 | $76,690 | $198,210 |
| 2017 | $2,623 | $262,715 | $64,505 | $198,210 |
| 2016 | $2,536 | $262,480 | $64,270 | $198,210 |
| 2010 | $2,542 | $203,500 | $0 | $0 |
Property History
| Date | Event | Price | Change | Sq Ft Price |
|---|---|---|---|---|
| 05/10/2025 05/10/25 | For Sale | $675,000 | -- | $316 / Sq Ft |
Similar Homes in Aurora, NE
Source: My State MLS
MLS Number: 11494404
APN: 0410017086
