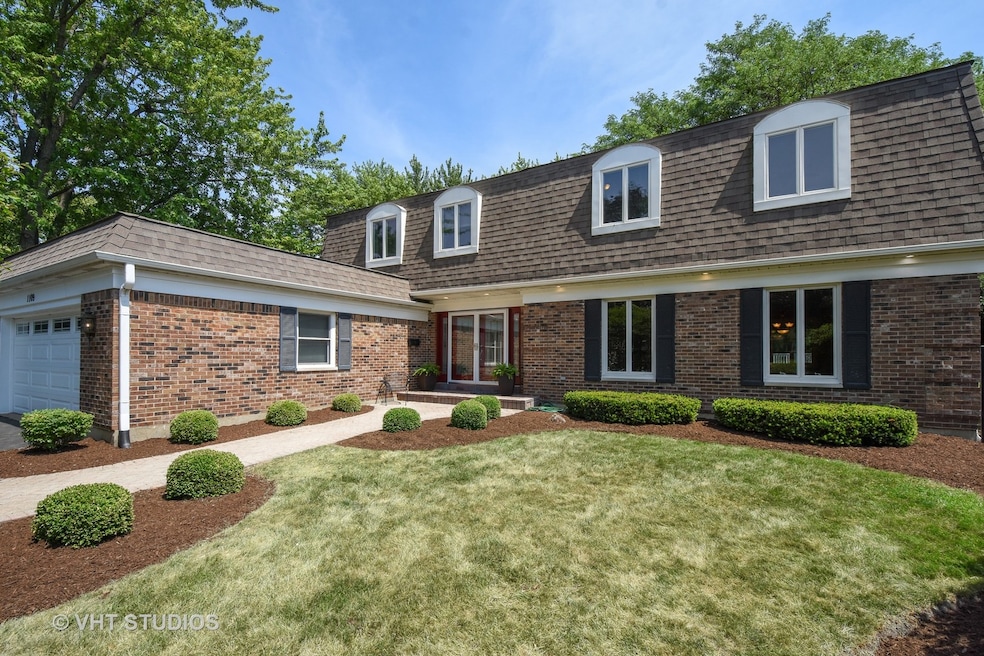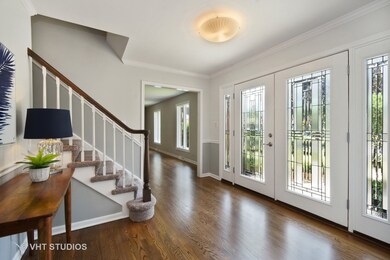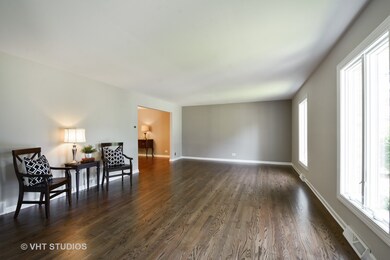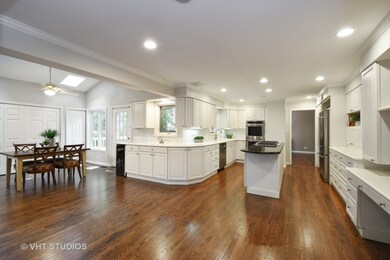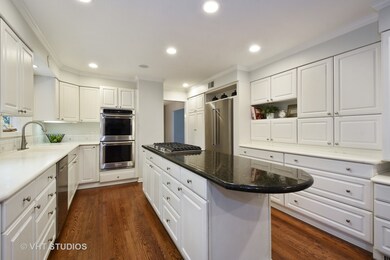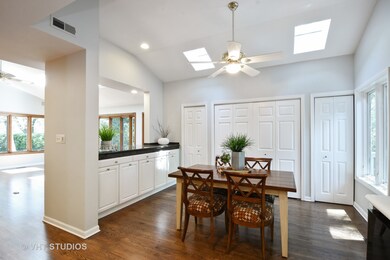
1109 W Eaton Ct Palatine, IL 60067
Plum Grove Village NeighborhoodEstimated Value: $814,826 - $991,000
Highlights
- Landscaped Professionally
- Deck
- Vaulted Ceiling
- Hunting Ridge Elementary School Rated A
- Recreation Room
- 4-minute walk to Mallard Park
About This Home
As of September 2018This Hunting Ridge beauty with 4,451 square feet is one of the largest in the subdivision! Perfectly located on a quiet cul de sac with many recent updates. Beautiful addition was added & offers six bedrooms, a gorgeous sunroom and expanded kitchen. The first floor bedroom can also be an office and offers a full bath and exterior access. Entire first floor is new and refinished hardwood. All the carpeting is new & the home is freshly painted. Kitchen is a chef's delight & offers custom built-ins, two eating areas, & a bar for stools, wine cooler, & granite. Cook top is brand new, double oven, refrigerator & dishwasher 2016. Family room w/fireplace is open to the kitchen & sunroom. Master retreat includes a sitting room & remodeled bath. Five additional bedrooms, all 3 1/2 baths are beautifully remodeled. 1st floor laundry. Two furnaces, 2010 & 2013, zoned with dual A/C as well. Roof & gutters 2010, siding 2014. Finished basement & true 2 1/2 car garage. Treed backyard with large deck!
Last Agent to Sell the Property
@properties Christie's International Real Estate License #475103396 Listed on: 07/13/2018

Home Details
Home Type
- Single Family
Est. Annual Taxes
- $17,470
Year Built
- 1970
Lot Details
- Cul-De-Sac
- Dog Run
- Fenced Yard
- Landscaped Professionally
Parking
- Attached Garage
- Garage Transmitter
- Garage Door Opener
- Driveway
- Garage Is Owned
Home Design
- Traditional Architecture
- Brick Exterior Construction
- Asphalt Shingled Roof
- Aluminum Siding
Interior Spaces
- Vaulted Ceiling
- Gas Log Fireplace
- Entrance Foyer
- Sitting Room
- Dining Area
- Recreation Room
- Sun or Florida Room
- Wood Flooring
Kitchen
- Breakfast Bar
- Walk-In Pantry
- Built-In Double Oven
- Cooktop
- Dishwasher
- Wine Cooler
- Stainless Steel Appliances
- Kitchen Island
- Disposal
Bedrooms and Bathrooms
- Main Floor Bedroom
- Primary Bathroom is a Full Bathroom
- In-Law or Guest Suite
- Bathroom on Main Level
- Dual Sinks
- Whirlpool Bathtub
- Separate Shower
Laundry
- Laundry on main level
- Dryer
- Washer
Finished Basement
- Partial Basement
- Crawl Space
Outdoor Features
- Deck
Utilities
- Central Air
- Heating System Uses Gas
Ownership History
Purchase Details
Home Financials for this Owner
Home Financials are based on the most recent Mortgage that was taken out on this home.Purchase Details
Home Financials for this Owner
Home Financials are based on the most recent Mortgage that was taken out on this home.Purchase Details
Home Financials for this Owner
Home Financials are based on the most recent Mortgage that was taken out on this home.Similar Homes in Palatine, IL
Home Values in the Area
Average Home Value in this Area
Purchase History
| Date | Buyer | Sale Price | Title Company |
|---|---|---|---|
| Lutostanski Mark F | -- | Attorney | |
| Lutostanski Mark | $547,500 | Proper Title Llc | |
| Clarke John F | $450,000 | -- |
Mortgage History
| Date | Status | Borrower | Loan Amount |
|---|---|---|---|
| Open | Lutostanski Mark F | $428,000 | |
| Closed | Lutostanski Mark | $436,000 | |
| Closed | Lutostanski Mark | $438,000 | |
| Previous Owner | Clarke John F | $283,037 | |
| Previous Owner | Clarke John F | $100,000 | |
| Previous Owner | Clarke John F | $264,000 | |
| Previous Owner | Clarke John F | $200,000 | |
| Previous Owner | Clarke John F | $140,000 | |
| Previous Owner | Clarke John F | $312,500 | |
| Previous Owner | Clarke John F | $129,500 | |
| Previous Owner | Clarke John F | $120,000 |
Property History
| Date | Event | Price | Change | Sq Ft Price |
|---|---|---|---|---|
| 09/06/2018 09/06/18 | Sold | $547,500 | -2.1% | $123 / Sq Ft |
| 08/12/2018 08/12/18 | Pending | -- | -- | -- |
| 08/08/2018 08/08/18 | Price Changed | $559,000 | -5.1% | $126 / Sq Ft |
| 07/28/2018 07/28/18 | Price Changed | $589,000 | -3.4% | $132 / Sq Ft |
| 07/13/2018 07/13/18 | For Sale | $610,000 | -- | $137 / Sq Ft |
Tax History Compared to Growth
Tax History
| Year | Tax Paid | Tax Assessment Tax Assessment Total Assessment is a certain percentage of the fair market value that is determined by local assessors to be the total taxable value of land and additions on the property. | Land | Improvement |
|---|---|---|---|---|
| 2024 | $17,470 | $61,000 | $9,239 | $51,761 |
| 2023 | $17,470 | $61,000 | $9,239 | $51,761 |
| 2022 | $17,470 | $61,000 | $9,239 | $51,761 |
| 2021 | $16,039 | $49,384 | $6,159 | $43,225 |
| 2020 | $15,799 | $49,384 | $6,159 | $43,225 |
| 2019 | $15,702 | $54,750 | $6,159 | $48,591 |
| 2018 | $17,517 | $59,801 | $5,646 | $54,155 |
| 2017 | $17,204 | $59,801 | $5,646 | $54,155 |
| 2016 | $16,887 | $62,054 | $5,646 | $56,408 |
| 2015 | $14,611 | $50,177 | $5,133 | $45,044 |
| 2014 | $14,450 | $50,177 | $5,133 | $45,044 |
| 2013 | $15,206 | $54,043 | $5,133 | $48,910 |
Agents Affiliated with this Home
-
Karen White

Seller's Agent in 2018
Karen White
@ Properties
(847) 644-3115
45 Total Sales
-
Amy Diamond

Buyer's Agent in 2018
Amy Diamond
@ Properties
(847) 867-6997
47 in this area
319 Total Sales
Map
Source: Midwest Real Estate Data (MRED)
MLS Number: MRD10017214
APN: 02-21-407-009-0000
- 766 S Harvard Ct
- 1139 W Illinois Ave
- Lot 2, Nessie's Grov Aldridge Ave
- 1358 W Borders Dr
- 355 S Harrison Ct
- 337 S Harrison Ct
- 729 W Gilbert Rd
- 417 S Elm St
- 731 W Kenilworth Ave
- 1120 Roselle Rd
- 830 W Lukas Ave
- 1020 W Bogey Ln
- 709 W Glencoe Rd
- 519 S Bennett Ave
- 2201 Palatine Rd
- 886 W Palatine Rd
- 1389 Shire Cir Unit 18
- 137 S Hickory St
- 286 W Michigan Ave
- 274 W Michigan Ave
- 1109 W Eaton Ct
- 1107 W Eaton Ct
- 1111 W Eaton Ct
- 1020 W Raven Ln
- 1110 W Hunting Ct
- 1114 W Hunting Ct
- 1016 W Raven Ln
- 1105 W Eaton Ct
- 1113 W Eaton Ct
- 1024 W Raven Ln
- 1106 W Hunting Ct
- 1121 W Eaton Ct
- 1115 W Eaton Ct
- 1118 W Hunting Ct
- 1012 W Raven Ln
- 1101 W Eaton Ct
- 1123 W Mallard Dr
- 1055 W Mallard Dr
- 1102 W Hunting Ct
- 1122 W Hunting Ct
