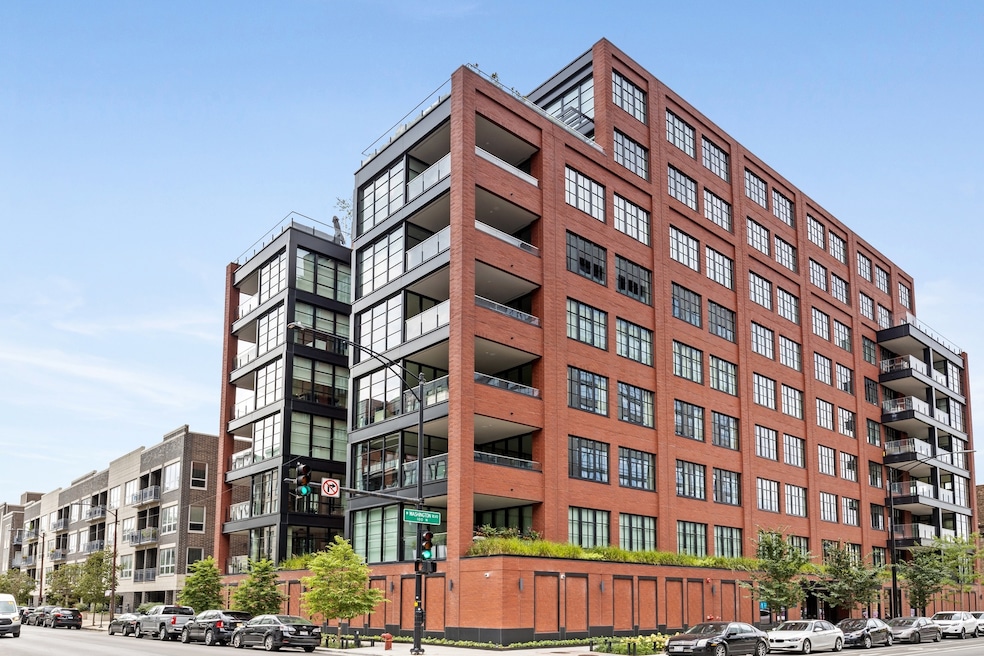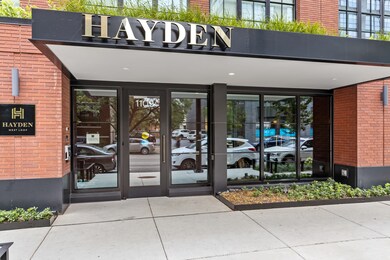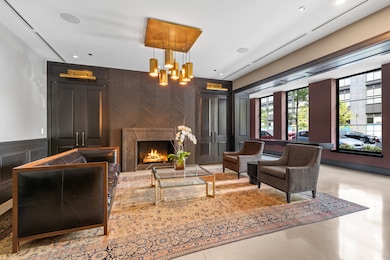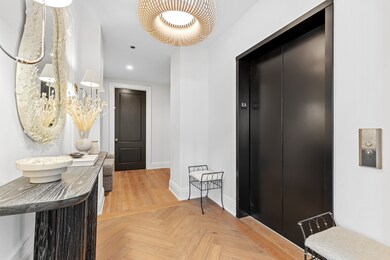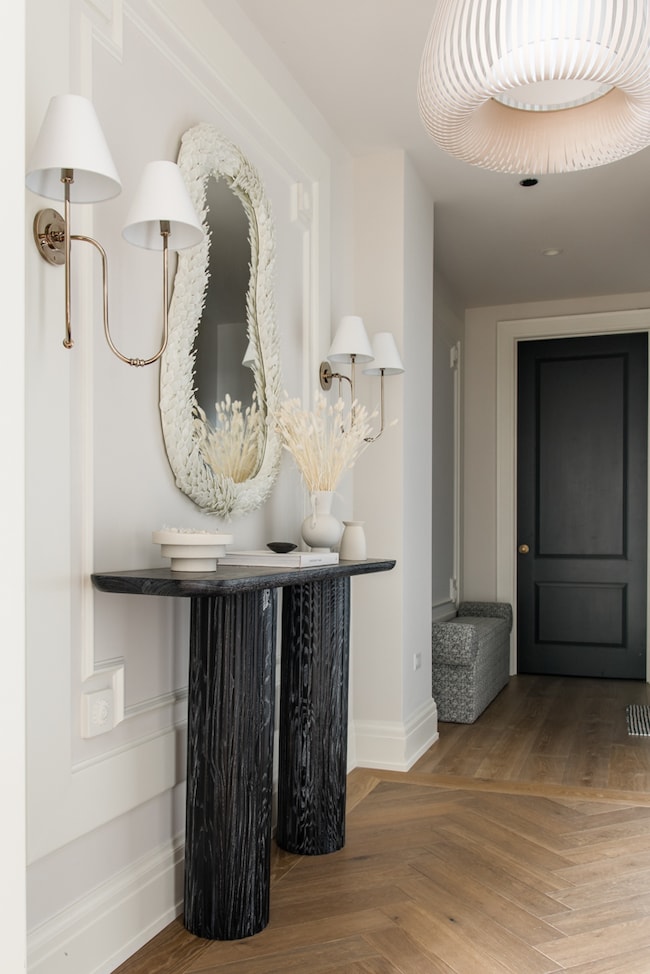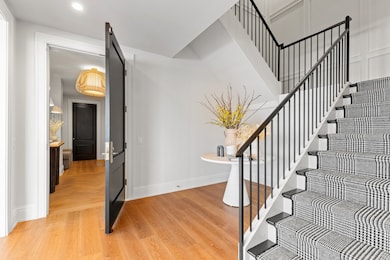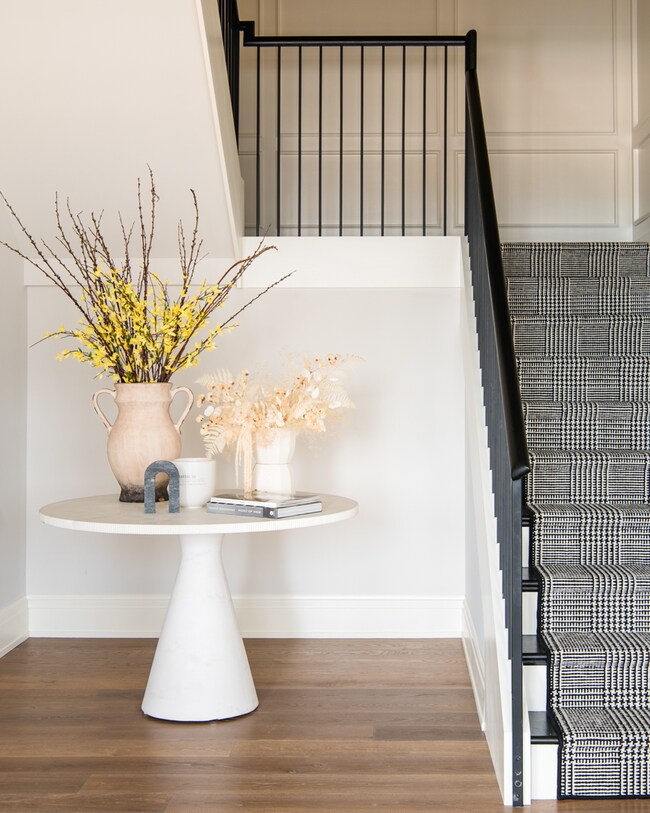
1109 W Washington Blvd Unit 8A Chicago, IL 60607
West Loop NeighborhoodEstimated Value: $2,641,331 - $3,488,000
Highlights
- Doorman
- Open Floorplan
- End Unit
- Skinner Elementary School Rated A-
- Wood Flooring
- Steam Shower
About This Home
As of June 2021Welcome to a rarely available duplex penthouse in the most sought after building in the West Loop - The Hayden. Designed by renowned Booth Hansen Architects and Sulo Development, this modern yet industrial building sold out in 2019 for a reason. At over 4,800 square feet, this unit lives like a single family house in the sky and is unlike anything else available in the city. The interior was thoughtfully designed by Chicago's Kelly Hurliman and upgraded to feel truly custom. Step off the elevator into your own secured entry and private foyer. The main living space includes gourmet custom kitchen with quartzite countertops, Wolf appliances, and expansive dining area. The open living room includes custom honed marble fireplace, beautiful built-ins, and 20' Nana retractable doors for indoor/outdoor living. Private office, home gym, a walk-through pantry/back kitchen complete the first level. The second floor boasts 3 en-suite bedrooms, and a luxurious owners suite, including two large, custom walk-in closets. Enjoy entertaining on the breathtaking 850 sq ft private terrace perfect for enjoying drinks and watching the sunset. Additional features include 24 hour door staff, extensive technology package including lutron shades, additional storage room, and two interior garage parking spots. Truly a rare opportunity to own a spectacular penthouse in one of Chicago's most sought after neighborhoods.
Property Details
Home Type
- Condominium
Year Built
- Built in 2019
Lot Details
- End Unit
HOA Fees
- $2,161 Monthly HOA Fees
Parking
- 2 Car Attached Garage
- Garage Transmitter
- Garage Door Opener
- Parking Included in Price
Home Design
- Reinforced Caisson Foundation
- Rubber Roof
- Concrete Perimeter Foundation
Interior Spaces
- 4,835 Sq Ft Home
- Open Floorplan
- Bookcases
- Ceiling height of 10 feet or more
- Gas Log Fireplace
- Shades
- Blinds
- Entrance Foyer
- Living Room with Fireplace
- Home Office
- Storage
- Home Gym
- Wood Flooring
Kitchen
- Double Oven
- Range
- Microwave
- High End Refrigerator
- Dishwasher
- Wine Refrigerator
- Disposal
Bedrooms and Bathrooms
- 4 Bedrooms
- 4 Potential Bedrooms
- Walk-In Closet
- Dual Sinks
- Soaking Tub
- Steam Shower
- Separate Shower
Laundry
- Laundry in unit
- Dryer
- Washer
Outdoor Features
- Patio
- Terrace
Schools
- Skinner Elementary School
Utilities
- Forced Air Zoned Cooling and Heating System
- Heating System Uses Natural Gas
- 200+ Amp Service
- Lake Michigan Water
Community Details
Overview
- 28 Units
- Alexandra Vanginkel Association
- High-Rise Condominium
- Property managed by First Service Residential
- 9-Story Property
Amenities
- Doorman
- Service Elevator
- Lobby
- Package Room
- Elevator
Pet Policy
- Dogs and Cats Allowed
Similar Homes in Chicago, IL
Home Values in the Area
Average Home Value in this Area
Property History
| Date | Event | Price | Change | Sq Ft Price |
|---|---|---|---|---|
| 06/14/2021 06/14/21 | Sold | $4,650,000 | -12.2% | $962 / Sq Ft |
| 05/31/2021 05/31/21 | Pending | -- | -- | -- |
| 05/12/2021 05/12/21 | For Sale | $5,299,000 | -- | $1,096 / Sq Ft |
Tax History Compared to Growth
Agents Affiliated with this Home
-
Dawn McKenna
D
Seller's Agent in 2021
Dawn McKenna
Coldwell Banker Realty
(312) 256-0028
18 in this area
248 Total Sales
-
Karen Iantorno

Seller Co-Listing Agent in 2021
Karen Iantorno
Coldwell Banker Realty
(630) 235-4358
1 in this area
30 Total Sales
-

Buyer's Agent in 2021
Andrei Savtchenko
Compass
(312) 404-6222
5 in this area
40 Total Sales
Map
Source: Midwest Real Estate Data (MRED)
MLS Number: 11085110
- 1109 W Washington Blvd Unit 2B
- 1109 W Washington Blvd Unit 5C
- 1109 W Washington Blvd Unit 6B
- 1109 W Washington Blvd Unit 7A
- 21 N May St Unit 903
- 21 N May St Unit 1003
- 21 N May St Unit 703
- 21 N May St Unit 1502
- 21 N May St Unit 402
- 1000 W Washington Blvd Unit 242
- 1000 W Washington Blvd Unit 127
- 1000 W Washington Blvd Unit 342
- 1000 W Washington Blvd Unit 446
- 1000 W Washington Blvd Unit 305
- 1000 W Washington Blvd Unit 320
- 1000 W Washington Blvd Unit 232
- 1000 W Washington Blvd Unit 438
- 28 N Carpenter St Unit 4S
- 6 N May St Unit 403
- 1017 W Washington Blvd Unit 2J
- 1109 W Washington Blvd Unit 3C
- 1109 W Washington Blvd Unit 6D
- 1109 W Washington Blvd Unit 5D
- 1109 W Washington Blvd Unit PH8A
- 1109 W Washington Blvd Unit 2D
- 1109 W Washington Blvd Unit 7D
- 1109 W Washington Blvd Unit 2A
- 1109 W Washington Blvd Unit PH8D
- 1109 W Washington Blvd Unit PH8C
- 1109 W Washington Blvd Unit PH8B
- 1109 W Washington Blvd Unit 3D
- 1109 W Washington Blvd Unit 4A
- 1109 W Washington Blvd Unit 4C
- 1109 W Washington Blvd Unit 5A
- 1109 W Washington Blvd Unit 2C
- 1109 W Washington Blvd Unit 4B
- 1109 W Washington Blvd Unit 5B
- 1109 W Washington Blvd Unit 8C
- 1109 W Washington Blvd Unit 8B
- 1109 W Washington Blvd Unit 7B
