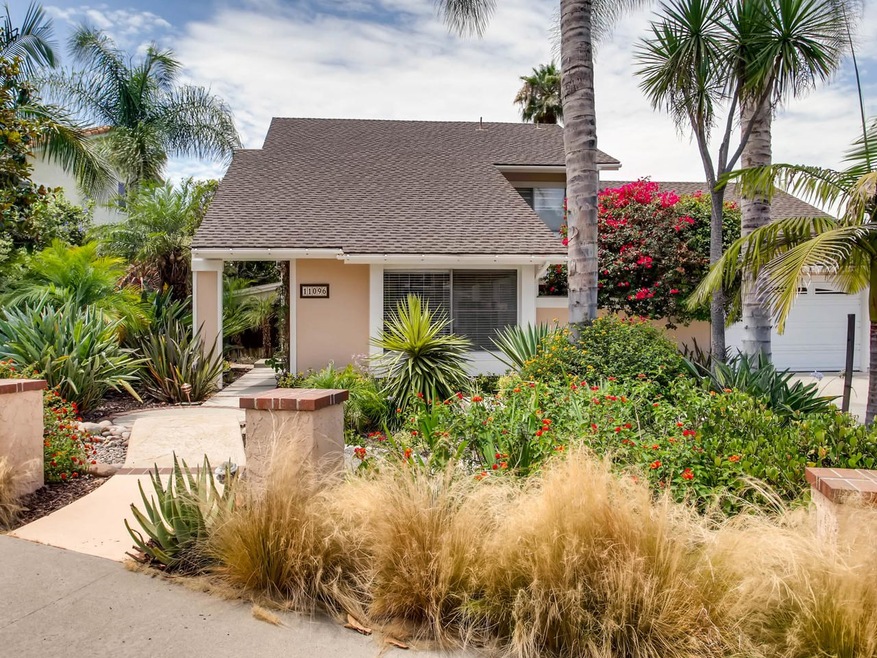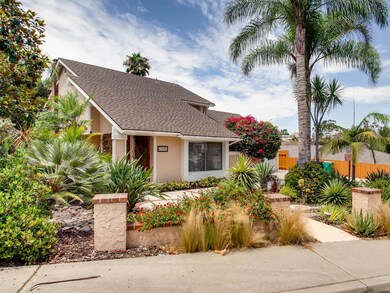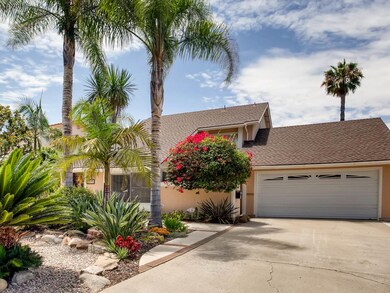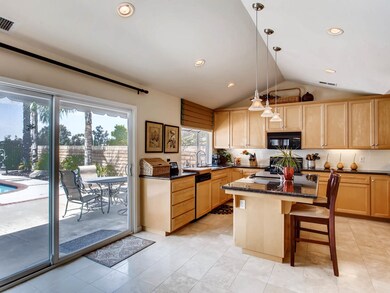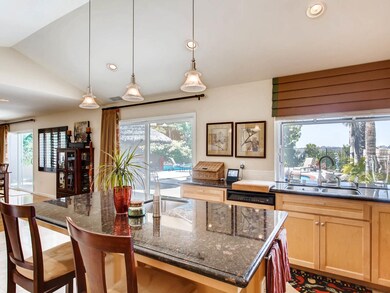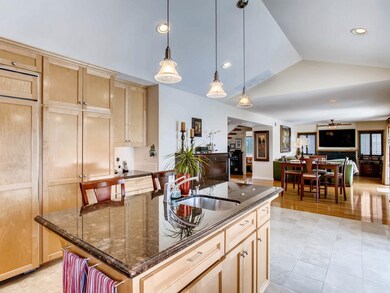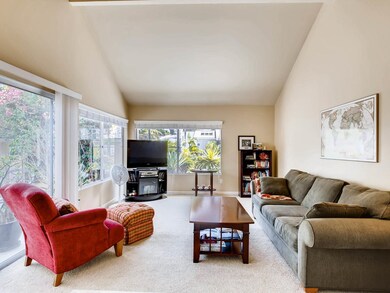
11096 Pallon Way San Diego, CA 92124
Tierrasanta NeighborhoodEstimated Value: $1,165,000 - $1,398,256
Highlights
- Solar Power System
- City Lights View
- Open Floorplan
- Tierrasanta Elementary Rated A-
- Updated Kitchen
- Contemporary Architecture
About This Home
As of October 2018Stunning remodeled home. Lush landscaping,solar (owned), canyon views, electric awning, and built in barbecue all complete this outdoor life style. Inside this lovely home you will find beautiful hardwood floors, granite counters, custom draperies, open floor plan, vaulted ceilings, a main floor bedroom and bath perfect for a guest suite or mother in law stay. Upstairs a large master suite with a private balcony over looking the yard and canyon, and 2 more spacious bedrooms!
Last Agent to Sell the Property
Randall Lawrence, Broker License #01928060 Listed on: 07/20/2018
Home Details
Home Type
- Single Family
Est. Annual Taxes
- $10,982
Year Built
- Built in 1974 | Remodeled
Lot Details
- 8,200 Sq Ft Lot
- Masonry wall
- Wrought Iron Fence
- Property is Fully Fenced
- Wood Fence
- Landscaped
- Level Lot
- Irregular Lot
- Private Yard
Parking
- 2 Car Attached Garage
- Front Facing Garage
- Single Garage Door
- Garage Door Opener
- Driveway
Property Views
- City Lights
- Woods
- Valley
- Neighborhood
Home Design
- Contemporary Architecture
- Composition Roof
- Asphalt Roof
Interior Spaces
- 2,291 Sq Ft Home
- 2-Story Property
- Open Floorplan
- Built-In Features
- Cathedral Ceiling
- Awning
- Entrance Foyer
- Family Room with Fireplace
- Family Room Off Kitchen
- Living Room
- Dining Area
- Bonus Room
- Game Room
Kitchen
- Updated Kitchen
- Breakfast Area or Nook
- Microwave
- Ice Maker
- Dishwasher
- Kitchen Island
- Granite Countertops
- Disposal
Flooring
- Wood
- Carpet
- Laminate
Bedrooms and Bathrooms
- 4 Bedrooms
- Main Floor Bedroom
- Walk-In Closet
- 3 Full Bathrooms
- Bathtub with Shower
Laundry
- Laundry Room
- Laundry in Garage
- Dryer
Home Security
- Carbon Monoxide Detectors
- Fire and Smoke Detector
- Termite Clearance
Eco-Friendly Details
- Solar Power System
- Sprinkler System
Outdoor Features
- Balcony
- Patio
- Shed
- Outdoor Grill
Schools
- San Diego Unified School District Elementary And Middle School
- San Diego Unified School District High School
Utilities
- Vented Exhaust Fan
- Natural Gas Connected
- Separate Water Meter
- Gas Water Heater
- Cable TV Available
Listing and Financial Details
- Assessor Parcel Number 455-092-11-00
Ownership History
Purchase Details
Home Financials for this Owner
Home Financials are based on the most recent Mortgage that was taken out on this home.Purchase Details
Purchase Details
Home Financials for this Owner
Home Financials are based on the most recent Mortgage that was taken out on this home.Purchase Details
Home Financials for this Owner
Home Financials are based on the most recent Mortgage that was taken out on this home.Purchase Details
Home Financials for this Owner
Home Financials are based on the most recent Mortgage that was taken out on this home.Purchase Details
Home Financials for this Owner
Home Financials are based on the most recent Mortgage that was taken out on this home.Purchase Details
Home Financials for this Owner
Home Financials are based on the most recent Mortgage that was taken out on this home.Purchase Details
Purchase Details
Home Financials for this Owner
Home Financials are based on the most recent Mortgage that was taken out on this home.Purchase Details
Similar Homes in San Diego, CA
Home Values in the Area
Average Home Value in this Area
Purchase History
| Date | Buyer | Sale Price | Title Company |
|---|---|---|---|
| Levine Michael | $814,000 | Guardian Title Company | |
| Frank Robert Lawrence | -- | None Available | |
| Frank Robert | -- | Oct | |
| Frank Robert | -- | Oct | |
| Frank Robert Lawrence | -- | None Available | |
| Frank Robert | $755,000 | Old Republic Title Company | |
| Litchfield Timothy | -- | Commonwealth Land Title Co | |
| Litchfield Timothy | -- | Commonwealth Land Title Co | |
| Litchfield Timothy | -- | -- | |
| Litchfield Timothy | $773,000 | Ticor Title Company | |
| -- | $285,000 | -- |
Mortgage History
| Date | Status | Borrower | Loan Amount |
|---|---|---|---|
| Open | Levine Michael | $400,000 | |
| Previous Owner | Levine Michael | $569,800 | |
| Previous Owner | Frank Robert Lawrence | $411,000 | |
| Previous Owner | Frank Robert Lawrence | $432,000 | |
| Previous Owner | Frank Robert | $480,000 | |
| Previous Owner | Frank Robert | $755,000 | |
| Previous Owner | Litchfield Timothy | $650,000 | |
| Previous Owner | Litchfield Timothy | $413,000 |
Property History
| Date | Event | Price | Change | Sq Ft Price |
|---|---|---|---|---|
| 10/26/2018 10/26/18 | Sold | $814,000 | -3.7% | $355 / Sq Ft |
| 07/24/2018 07/24/18 | Pending | -- | -- | -- |
| 07/20/2018 07/20/18 | For Sale | $845,000 | -- | $369 / Sq Ft |
Tax History Compared to Growth
Tax History
| Year | Tax Paid | Tax Assessment Tax Assessment Total Assessment is a certain percentage of the fair market value that is determined by local assessors to be the total taxable value of land and additions on the property. | Land | Improvement |
|---|---|---|---|---|
| 2024 | $10,982 | $890,223 | $645,248 | $244,975 |
| 2023 | $10,736 | $872,769 | $632,597 | $240,172 |
| 2022 | $10,445 | $855,657 | $620,194 | $235,463 |
| 2021 | $10,367 | $838,881 | $608,034 | $230,847 |
| 2020 | $10,240 | $830,280 | $601,800 | $228,480 |
| 2019 | $10,056 | $814,000 | $590,000 | $224,000 |
| 2018 | $8,486 | $720,000 | $440,000 | $280,000 |
| 2017 | $80 | $710,000 | $434,000 | $276,000 |
| 2016 | $8,007 | $680,000 | $416,000 | $264,000 |
| 2015 | $7,537 | $640,000 | $392,000 | $248,000 |
| 2014 | $7,389 | $625,000 | $383,000 | $242,000 |
Agents Affiliated with this Home
-
Randall Lawrence

Seller's Agent in 2018
Randall Lawrence
Randall Lawrence, Broker
(858) 500-4438
7 Total Sales
-
Justin Gramm

Buyer's Agent in 2018
Justin Gramm
Globella Buyers Realty
(858) 437-2662
60 Total Sales
Map
Source: San Diego MLS
MLS Number: 180039837
APN: 455-092-11
- 4266 Tambor Ct
- 3942 Catamarca Dr
- 4512 Terraza Ct
- 11255 Tierrasanta Blvd Unit 124
- 11255 Tierrasanta Blvd Unit 81
- 5033 Ducos Place
- 10840 Macouba Place
- 10895 Macouba Place
- 5071 La Cuenta Dr Unit 192
- 10834 Caravelle Place
- 11524 Azucena Dr
- 3805 Catamarca Dr
- 10889 Lamentin Ct
- 5246 Marigot Place
- 3773 Catamarca Dr
- 11439 Cascada Way
- 10737 Cariuto Ct
- 4761 Valdina Way
- 11384 Copperleaf Ln
- 4505 La Cuenta Dr
- 11096 Pallon Way
- 11086 Pallon Way
- 4195 Tambor Rd
- 11076 Pallon Way
- 4185 Tambor Rd
- 4205 Tambor Ct Unit 2
- 4175 Tambor Rd
- 4182 Pallon Ct
- 11066 Pallon Way
- 4194 Tambor Rd
- 4215 Tambor Ct
- 4165 Tambor Rd
- 4184 Tambor Rd
- 4183 Pallon Ct
- 11056 Pallon Way
- 4216 Tambor Ct
- 4203 Cartulina Rd
- 4225 Tambor Ct
- 4155 Tambor Rd
- 4169 Pallon Ct
