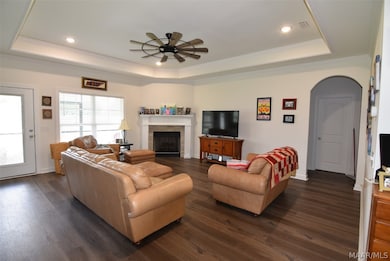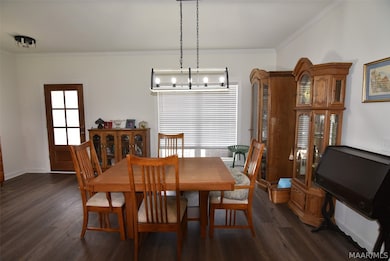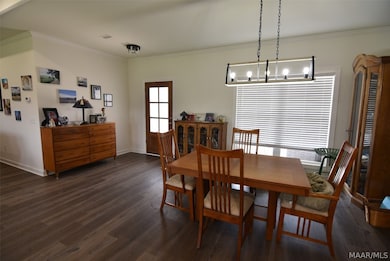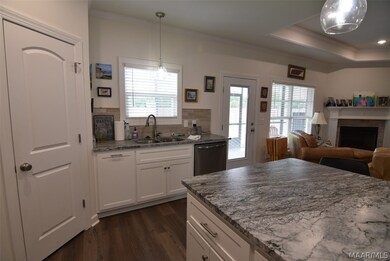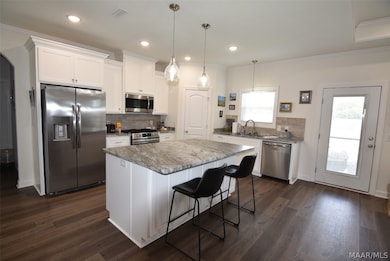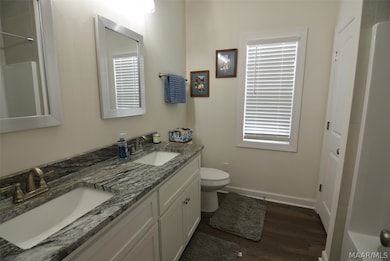
111 Amelia Cir Enterprise, AL 36330
Highlights
- Attic
- Covered patio or porch
- 2 Car Attached Garage
- Holly Hill Elementary School Rated A-
- Cul-De-Sac
- Double Pane Windows
About This Home
As of October 2024Great home in a great neighborhood. Located in a cul-de-sac with no through traffic; this 4 bedroom, 2.5 bathroom home has open floor plan living with corner gas fireplace, lots of natural lighting and a large kitchen island for entertaining and food prep. Home is almost new, owner has been transferred for work. Master suite has attached bathroom with walk in closet that connects to laundry room. Double vanities with bathtub and separate tiled shower. All neutral colors throughout. Guest rooms are on one end with full bathroom. Very large flat yard with sprinkler system and screened in back porch.
There is an HOA fee is $300.00 per year. There is a transfer fee paid by buyer for $250.00.
Last Agent to Sell the Property
TEAM LINDA SIMMONS REAL ESTATE License #85191 Listed on: 06/18/2024
Home Details
Home Type
- Single Family
Est. Annual Taxes
- $274
Year Built
- Built in 2023
Lot Details
- 0.31 Acre Lot
- Lot Dimensions are 91x157x86x150
- Cul-De-Sac
- Property is Fully Fenced
- Privacy Fence
- Level Lot
HOA Fees
- $25 Monthly HOA Fees
Parking
- 2 Car Attached Garage
Home Design
- Brick Exterior Construction
- Slab Foundation
Interior Spaces
- 2,044 Sq Ft Home
- 1-Story Property
- Ceiling Fan
- Ventless Fireplace
- Gas Log Fireplace
- Double Pane Windows
- Blinds
- Carpet
- Pull Down Stairs to Attic
- Washer and Dryer Hookup
Kitchen
- Gas Range
- Recirculated Exhaust Fan
- <<microwave>>
- Plumbed For Ice Maker
- Dishwasher
- Kitchen Island
- Disposal
Bedrooms and Bathrooms
- 4 Bedrooms
- Walk-In Closet
- Double Vanity
- Garden Bath
- Separate Shower
Schools
- Hillcrest Elementary School
- Dauphin Junior High School
- Enterprise High School
Utilities
- Central Heating and Cooling System
- Tankless Water Heater
- Gas Water Heater
- High Speed Internet
- Cable TV Available
Additional Features
- Energy-Efficient Insulation
- Covered patio or porch
Listing and Financial Details
- Assessor Parcel Number 09-09-32-4-000-006.023
Community Details
Overview
- Greythorne Subdivision
Security
- Building Fire Alarm
Ownership History
Purchase Details
Home Financials for this Owner
Home Financials are based on the most recent Mortgage that was taken out on this home.Purchase Details
Similar Homes in Enterprise, AL
Home Values in the Area
Average Home Value in this Area
Purchase History
| Date | Type | Sale Price | Title Company |
|---|---|---|---|
| Warranty Deed | $339,000 | None Listed On Document | |
| Warranty Deed | $45,000 | -- |
Mortgage History
| Date | Status | Loan Amount | Loan Type |
|---|---|---|---|
| Open | $343,660 | New Conventional | |
| Closed | $339,000 | New Conventional |
Property History
| Date | Event | Price | Change | Sq Ft Price |
|---|---|---|---|---|
| 10/21/2024 10/21/24 | Sold | $350,000 | +0.3% | $171 / Sq Ft |
| 06/18/2024 06/18/24 | For Sale | $349,000 | +2.9% | $171 / Sq Ft |
| 04/21/2023 04/21/23 | Sold | $339,000 | 0.0% | $172 / Sq Ft |
| 03/22/2023 03/22/23 | Pending | -- | -- | -- |
| 08/09/2022 08/09/22 | For Sale | $339,000 | -- | $172 / Sq Ft |
Tax History Compared to Growth
Tax History
| Year | Tax Paid | Tax Assessment Tax Assessment Total Assessment is a certain percentage of the fair market value that is determined by local assessors to be the total taxable value of land and additions on the property. | Land | Improvement |
|---|---|---|---|---|
| 2024 | $1,475 | $34,300 | $4,501 | $29,799 |
| 2023 | $274 | $59,072 | $9,000 | $50,072 |
| 2022 | $0 | $0 | $0 | $0 |
Agents Affiliated with this Home
-
FRANCENE FRENDA
F
Seller's Agent in 2024
FRANCENE FRENDA
TEAM LINDA SIMMONS REAL ESTATE
(334) 301-4580
102 Total Sales
-
CHRISTOPHER SENN

Buyer's Agent in 2024
CHRISTOPHER SENN
TEAM LINDA SIMMONS REAL ESTATE
(334) 477-4618
142 Total Sales
-
Justin Poss

Buyer's Agent in 2023
Justin Poss
TEAM LINDA SIMMONS REAL ESTATE
(334) 464-8844
324 Total Sales
Map
Source: Wiregrass REALTORS®
MLS Number: 550326
APN: 09-09-32-4-000-006.023
- 109 Amelia Cir
- 635 Glover Ave
- TBD Lester Dr
- 208 Colony Dr
- 307 Colony Dr
- 309 Colony Dr
- 100 Birchwood Place
- 814 E Lee St
- 522 E Lee St
- 641 Glover Ave
- 103 Andrews St
- 119 Crescent Dr
- 103 Candy Dr
- 410 Glover Ave
- 406 & 408 Glover Ave
- 101 Sanders St
- 504 Henderson St
- 300 Cherry Hill Rd
- 602 Cedar Dr
- 200 Daleville Ave

