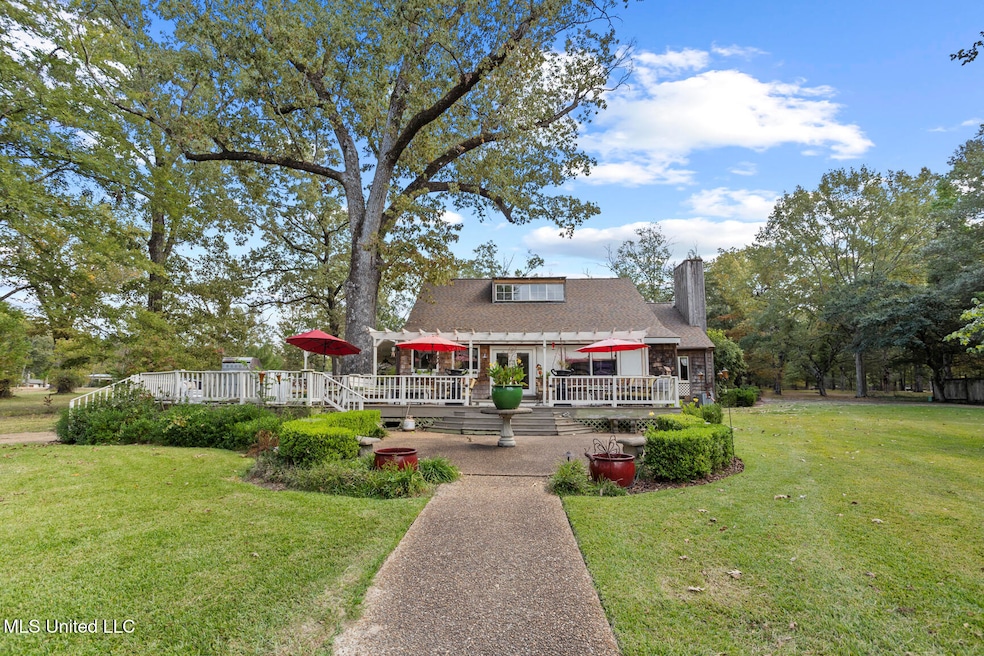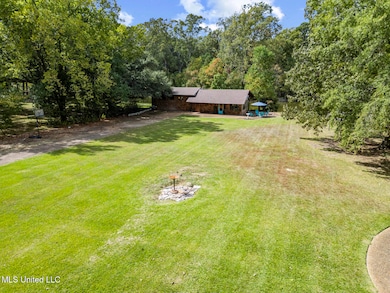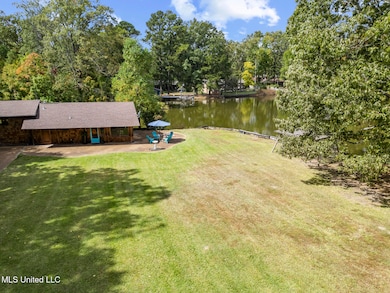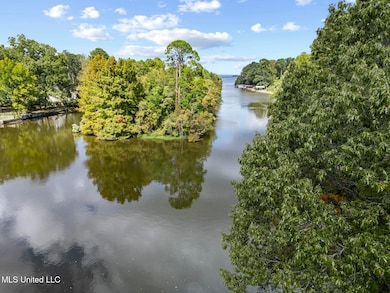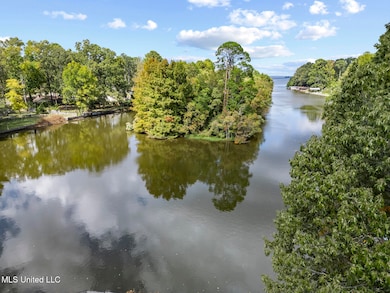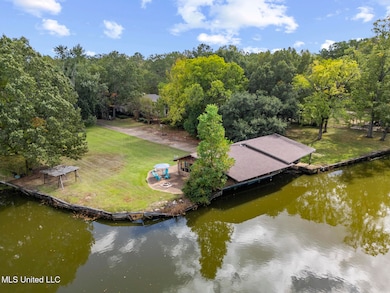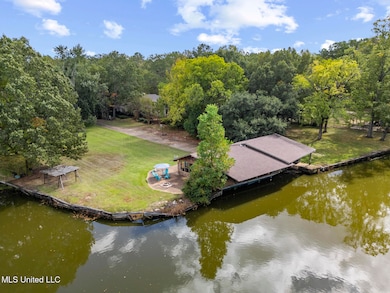111 Arrowhead Trail Brandon, MS 39047
Estimated payment $4,049/month
Highlights
- Boathouse
- Additional Residence on Property
- Waterfront
- Oakdale Elementary School Rated A
- Boat Slip
- Cape Cod Architecture
About This Home
Unique property nestled on 1.76 acres on the Ross Barnett Reservoir! These charming properties total 4,531 square feet consisting of a Main House with expansive decks, water's edge plus 1387 square foot Guest House with covered docking space for boats (possibly 2 boats) and a separate pier/dock that may accommodate multiple boats ( 4 to 6 depending on size and type of boat). The three bedroom, three full bath Main House offers a spacious main living area with fireplace and has 22 foot vaulted,tongue and groove plank ceilings supported by massive wooden beams. A loft with large windows overlooks the surrounding neighborhood and opens to the Main Room, making it the perfect location for an entertainment area or in home office. The combination keeping room, informal dining area and open kitchen with gas cook top, has multiple windows looking out on the large yard, Guest House,pier,cove and the abundant wildlife. More than 2100 sf of covered and uncovered deck make this property ideal for entertaining. The separate Guest House is complete with a full kitchen with a combination dining area and den. Windows on three walls offer an unobstructed view of the cove all the way to the causeway. A full bath with glassed in tile shower is centrally located. The huge bedroom can accommodate multiple beds and includes a spacious seating area with a full wall of windows overlooking the water. The roof extends well over the water providing protected docking space for multiple boats. You will look long and hard to find another T-shaped pier/dock extending more than 30 feet over the water. There are two houses on this property totaling 4531 square feet
Home Details
Home Type
- Single Family
Est. Annual Taxes
- $1,057
Year Built
- Built in 1976
Lot Details
- 1.76 Acre Lot
- Waterfront
Home Design
- Cape Cod Architecture
- Architectural Shingle Roof
- Wood Siding
- Shake Siding
- Cedar
Interior Spaces
- 4,531 Sq Ft Home
- 1-Story Property
- Vaulted Ceiling
- Great Room with Fireplace
Kitchen
- Oven
- Gas Cooktop
- Microwave
- Dishwasher
- Disposal
Bedrooms and Bathrooms
- 3 Bedrooms
- In-Law or Guest Suite
- 3 Full Bathrooms
Parking
- No Garage
- Driveway
Outdoor Features
- Boat Slip
- Boathouse
- Deck
- Patio
Additional Homes
- Additional Residence on Property
- Residence on Property
Schools
- Oakdale Elementary School
- Northwest Rankin Middle School
- Northwest Rankin High School
Utilities
- Central Heating and Cooling System
- Natural Gas Connected
- Tankless Water Heater
- Cable TV Available
Community Details
- No Home Owners Association
- Arrowhead Point Subdivision
Listing and Financial Details
- Assessor Parcel Number H12c-000004-00290
Map
Home Values in the Area
Average Home Value in this Area
Tax History
| Year | Tax Paid | Tax Assessment Tax Assessment Total Assessment is a certain percentage of the fair market value that is determined by local assessors to be the total taxable value of land and additions on the property. | Land | Improvement |
|---|---|---|---|---|
| 2024 | $2,133 | $22,586 | $0 | $0 |
| 2023 | $1,057 | $18,783 | $0 | $0 |
| 2022 | $1,042 | $18,783 | $0 | $0 |
| 2021 | $1,042 | $18,783 | $0 | $0 |
| 2020 | $1,042 | $18,783 | $0 | $0 |
| 2019 | $1,069 | $17,313 | $0 | $0 |
| 2018 | $1,050 | $17,313 | $0 | $0 |
| 2017 | $1,050 | $17,313 | $0 | $0 |
| 2016 | $1,082 | $18,112 | $0 | $0 |
| 2015 | $1,082 | $18,112 | $0 | $0 |
| 2014 | $1,060 | $18,112 | $0 | $0 |
| 2013 | -- | $18,112 | $0 | $0 |
Property History
| Date | Event | Price | List to Sale | Price per Sq Ft |
|---|---|---|---|---|
| 10/23/2025 10/23/25 | For Sale | $750,000 | -- | $166 / Sq Ft |
Source: MLS United
MLS Number: 4129527
APN: H12C-000004-00290
- 0 Arrowhead Trail Unit 4081131
- 104 Holly Trail
- 102 Pine Rd
- 1808 Spillway Rd
- 105 Poplar Dr
- 111 Shenandoah Rd N
- 111 B N Bent Creek Cir
- 114 Bellegrove Blvd
- 207 Audubon Point Dr
- 101 Dogwood Cir
- 409 Turtle Creek Dr
- 272 Hidden Hills Pkwy
- 0 Spillway Rd
- 191 Bellegrove Cir
- 112 Swallow Dr
- 173b Cumberland Rd
- 102 Harbour View Rd
- 440 Glendale Place
- 243 E Pinebrook Dr
- 508 Springhill Crossing
- 317 Hamilton Ct
- 312 N Grove Cir
- 213 Grayson Place Unit Lot 7
- 120 Freedom Ring Dr
- 340 Freedom Ring Dr
- 500 Avalon Way
- 1169 Barnett Bend Dr
- 301 White Oak Dr
- 316 Helmsley Dr
- 219 Falcon Cove
- 560 Dixton Dr
- 473 Mockingbird Cir
- 1703 Old Fannin Rd
- 3099 E Fairway Dr
- 529 Olympic Dr
- 179 Blackstone Cir
- 13 Breakers Ln
- 30 Breakers Ln
- 157 Fern Valley Rd
- 2432 River Oaks Blvd Unit B
