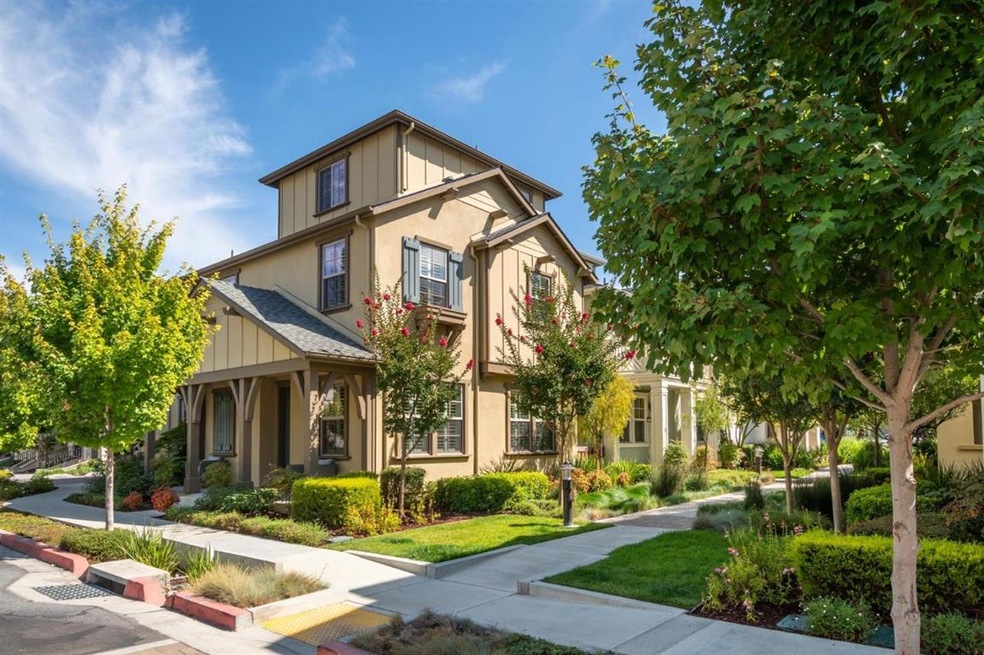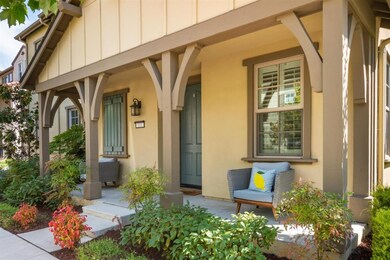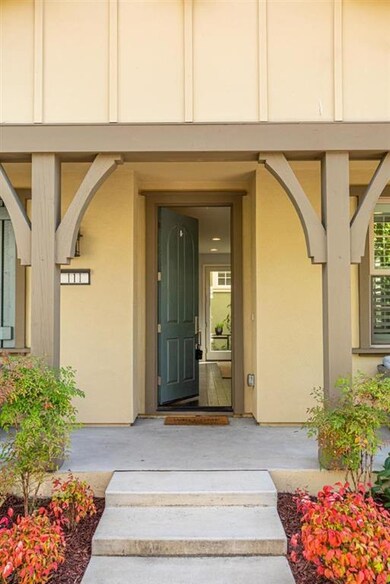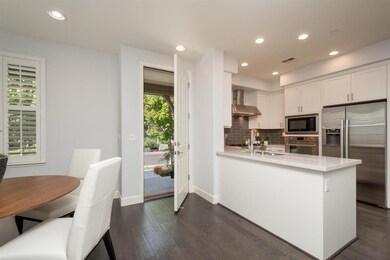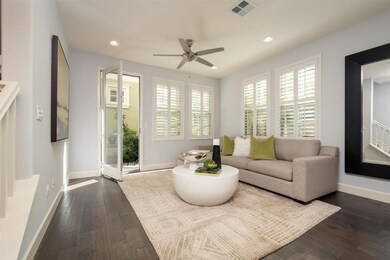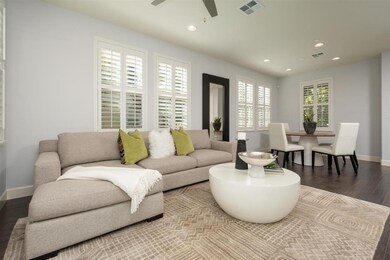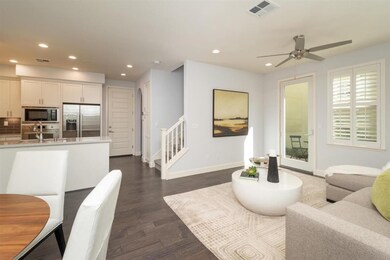
111 Avellino Way Mountain View, CA 94043
Whisman NeighborhoodEstimated Value: $2,257,000 - $2,458,000
Highlights
- Solar Power System
- Primary Bedroom Suite
- Marble Countertops
- Edith Landels Elementary School Rated A
- Wood Flooring
- Marble Bathroom Countertops
About This Home
As of October 2020Boasting an address that puts you within easy reach of everything Silicon Valley has to offer, this 4-bedroom, 3.5 bathroom home offers style, convenience, and more than 1,900 square feet of living space over three levels. Enjoy open, modern living space including the expansive living/dining room that opens to an outdoor patio, and create delicious meals in the quartz-appointed kitchen with stainless-steel appliances. Find comfort in the home's spacious bedrooms, including the master suite with a relaxing soaking tub, plus one that can easily be converted into an office to meet all work-from-home needs. This great location puts you mere moments to vibrant Castro Street, and provides easy access to Caltrain, VTA Light Rail, and both Highway 85 and 237, giving you plenty of options to ease your morning commute. Plus, children may attend the acclaimed Mountain View High (buyer to verify eligibility).
Last Buyer's Agent
Jose Payne-Johnson
Unlocked Brokerage, Inc. License #02051827
Home Details
Home Type
- Single Family
Est. Annual Taxes
- $23,417
Year Built
- 2014
Lot Details
- 2,348 Sq Ft Lot
- North Facing Home
- Level Lot
- Back Yard Fenced
HOA Fees
- $177 Monthly HOA Fees
Parking
- 2 Car Garage
- Guest Parking
- On-Street Parking
Property Views
- Neighborhood
- Courtyard
Home Design
- Shingle Roof
- Concrete Perimeter Foundation
- Stucco
Interior Spaces
- 1,904 Sq Ft Home
- 3-Story Property
- High Ceiling
- Double Pane Windows
- Combination Dining and Living Room
- Alarm System
Kitchen
- Gas Oven
- Gas Cooktop
- Range Hood
- Freezer
- Dishwasher
- Marble Countertops
- Disposal
Flooring
- Wood
- Carpet
Bedrooms and Bathrooms
- 4 Bedrooms
- Primary Bedroom Suite
- Walk-In Closet
- Marble Bathroom Countertops
- Dual Sinks
- Bathtub with Shower
- Walk-in Shower
Laundry
- Laundry Room
- Laundry on upper level
- Washer and Dryer
Utilities
- Forced Air Heating and Cooling System
- Vented Exhaust Fan
- Thermostat
- Separate Meters
- 220 Volts
- Individual Gas Meter
- Tankless Water Heater
- Sewer Connection Less Than 500 Feet Away
Additional Features
- Solar Power System
- Balcony
Community Details
- Association fees include common area electricity, common area gas, decks, electricity, garbage, gas, insurance - common area, insurance - liability, landscaping / gardening, maintenance - common area, maintenance - exterior, management fee, reserves, roof, water / sewer
- Avellino Homeowners Association
- The community has rules related to parking rules
Ownership History
Purchase Details
Home Financials for this Owner
Home Financials are based on the most recent Mortgage that was taken out on this home.Purchase Details
Home Financials for this Owner
Home Financials are based on the most recent Mortgage that was taken out on this home.Similar Homes in Mountain View, CA
Home Values in the Area
Average Home Value in this Area
Purchase History
| Date | Buyer | Sale Price | Title Company |
|---|---|---|---|
| Singh Vishwanath Pratap | $1,880,000 | Chicago Title Company | |
| Luh Family Trust | $1,420,500 | First American Title Company |
Mortgage History
| Date | Status | Borrower | Loan Amount |
|---|---|---|---|
| Open | Singh Vishwanath Pratap | $1,504,000 | |
| Previous Owner | Luh Family Trust | $1,136,182 |
Property History
| Date | Event | Price | Change | Sq Ft Price |
|---|---|---|---|---|
| 10/20/2020 10/20/20 | Sold | $1,880,000 | -0.5% | $987 / Sq Ft |
| 09/16/2020 09/16/20 | Pending | -- | -- | -- |
| 08/19/2020 08/19/20 | For Sale | $1,890,000 | -- | $993 / Sq Ft |
Tax History Compared to Growth
Tax History
| Year | Tax Paid | Tax Assessment Tax Assessment Total Assessment is a certain percentage of the fair market value that is determined by local assessors to be the total taxable value of land and additions on the property. | Land | Improvement |
|---|---|---|---|---|
| 2024 | $23,417 | $1,995,070 | $997,535 | $997,535 |
| 2023 | $23,178 | $1,955,952 | $977,976 | $977,976 |
| 2022 | $23,116 | $1,917,600 | $958,800 | $958,800 |
| 2021 | $22,550 | $1,880,000 | $940,000 | $940,000 |
| 2020 | $18,991 | $1,560,740 | $780,370 | $780,370 |
| 2019 | $18,187 | $1,530,138 | $765,069 | $765,069 |
| 2018 | $17,988 | $1,500,136 | $750,068 | $750,068 |
| 2017 | $17,241 | $1,470,722 | $735,361 | $735,361 |
| 2016 | $16,775 | $1,441,886 | $720,943 | $720,943 |
| 2015 | $16,291 | $1,420,228 | $710,114 | $710,114 |
| 2014 | $4,346 | $364,380 | $364,380 | $0 |
Agents Affiliated with this Home
-
Michael Repka

Seller's Agent in 2020
Michael Repka
Deleon Realty
(650) 488-7325
6 in this area
796 Total Sales
-
J
Buyer's Agent in 2020
Jose Payne-Johnson
Unlocked Brokerage, Inc.
Map
Source: MLSListings
MLS Number: ML81806702
APN: 160-83-035
- 181 Ada Ave Unit 14
- 201 Ada Ave Unit 25
- 105 Estrada Dr
- 353 Whisman Station Dr
- 157 Irene Ct
- 228 Central Ave
- 311 Geary Way
- 620 Willowgate St Unit 5
- 264 N Whisman Rd Unit 26
- 264 N Whisman Rd Unit 11
- 138 Iris Dr
- 220 Loreto St
- 3522 Pyramid Way
- 110 E Middlefield Rd Unit C
- 3406 Pyramid Way
- 3718 Pyramid Way
- 50 E Middlefield Rd Unit 40
- 50 E Middlefield Rd Unit 17
- 193 Fable Ct
- 148 Mercy St Unit AB
- 111 Avellino Way
- 101 Avellino Way
- 106 Minaret Ave
- 113 Avellino Way
- 110 Avellino Way
- 103 Avellino Way
- 115 Avellino Way
- 100 Avellino Way
- 108 Minaret Ave
- 104 Minaret Ave
- 108 Avellino Way
- 110 Minaret Ave
- 114 Avellino Way
- 102 Avellino Way
- 106 Avellino Way
- 143 Ada Ave
- 145 Ada Ave
- 116 Minaret Ave
- 116 Avellino Way
- 104 Avellino Way
