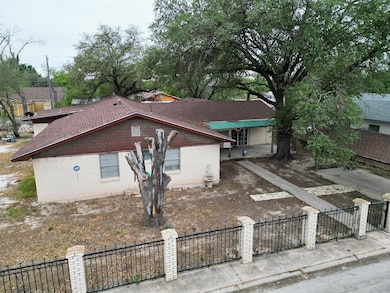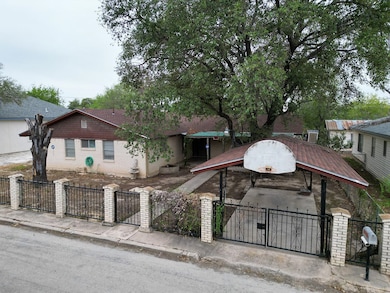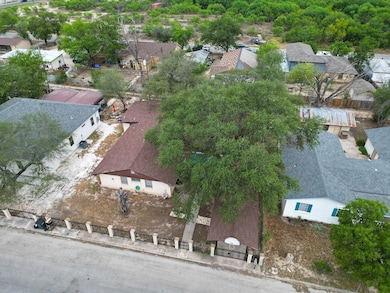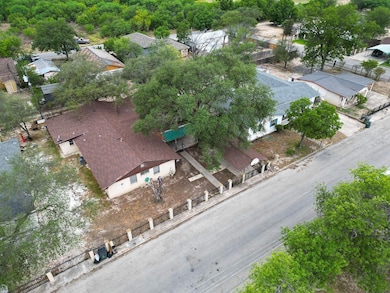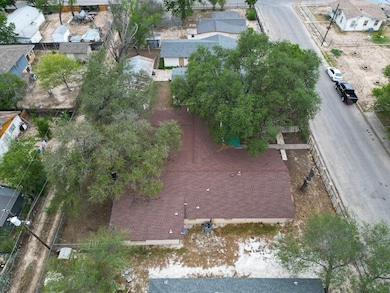
111 Casa Blanca St Del Rio, TX 78840
Estimated payment $1,260/month
Highlights
- Hot Property
- Main Floor Primary Bedroom
- Breakfast Room
- Family Room with Fireplace
- No HOA
- Detached Garage
About This Home
Welcome to 111 Casa Blanca – Spacious One-Story Home with Timeless Charm This well-maintained, single-story brick home offers approximately 3,100 sq. ft. of living space and features 5 bedrooms and 3.5 baths. Proudly owned by the original owner, the home boasts a generous and versatile floorplan perfect for comfortable family living. Enjoy a large family room with a cozy wood-burning fireplace, a separate living room, and a spacious dining area ideal for entertaining. The kitchen includes a breakfast bar that opens to the dining space, along with a separate breakfast nook. The expansive primary suite includes a sitting area, walk-in closet, and ensuite bath. Two bedrooms share a convenient Jack-and-Jill bathroom, while two additional bedrooms at the front of the home are served by a full hallway bath. Additional highlights include: All-brick exterior on all four sides Ceramic tile flooring throughout Two HVAC units for optimal climate control Approx. 2-year-old composition shingle roof One-car carport Wrought iron and brick front fence Spacious layout with great potential Don’t miss this opportunity to own a roomy, thoughtfully laid-out home in a desirable location. Buyer to verify all measurements, schools, and square footage.
Listing Agent
Samuel Mireles
Listed on: 07/19/2025
Home Details
Home Type
- Single Family
Est. Annual Taxes
- $596
Year Built
- Built in 1965
Lot Details
- 7,841 Sq Ft Lot
- Wrought Iron Fence
- Chain Link Fence
Parking
- Detached Garage
Home Design
- Brick Exterior Construction
- Slab Foundation
- Composition Roof
Interior Spaces
- 3,100 Sq Ft Home
- Ceiling Fan
- Factory Built Fireplace
- Family Room with Fireplace
- Combination Dining and Living Room
- Breakfast Room
- Utility Room
- Washer and Electric Dryer Hookup
- Disposal
Flooring
- Tile
- Vinyl
Bedrooms and Bathrooms
- 5 Bedrooms
- Primary Bedroom on Main
- 0.5 Bathroom
Schools
- Garfield Elementary School
Utilities
- Central Heating and Cooling System
- Heating System Uses Natural Gas
- Electric Water Heater
Community Details
- No Home Owners Association
Listing and Financial Details
- Tax Block B
Map
Home Values in the Area
Average Home Value in this Area
Tax History
| Year | Tax Paid | Tax Assessment Tax Assessment Total Assessment is a certain percentage of the fair market value that is determined by local assessors to be the total taxable value of land and additions on the property. | Land | Improvement |
|---|---|---|---|---|
| 2024 | $596 | $27,019 | $27,019 | $0 |
| 2023 | $4,163 | $243,823 | $24,000 | $219,823 |
| 2022 | $4,157 | $243,788 | $13,814 | $229,974 |
| 2021 | $4,088 | $199,705 | $6,907 | $192,798 |
| 2020 | $4,532 | $187,470 | $6,290 | $181,180 |
| 2019 | $4,253 | $169,440 | $6,290 | $163,150 |
| 2018 | $4,000 | $161,950 | $6,290 | $155,660 |
| 2017 | $4,000 | $161,950 | $6,290 | $155,660 |
| 2016 | $4,001 | $161,950 | $6,290 | $155,660 |
| 2015 | -- | $156,170 | $6,290 | $149,880 |
| 2014 | -- | $157,760 | $6,320 | $151,440 |
Property History
| Date | Event | Price | Change | Sq Ft Price |
|---|---|---|---|---|
| 07/19/2025 07/19/25 | For Sale | $218,500 | -- | $70 / Sq Ft |
Purchase History
| Date | Type | Sale Price | Title Company |
|---|---|---|---|
| Warranty Deed | -- | None Listed On Document |
Mortgage History
| Date | Status | Loan Amount | Loan Type |
|---|---|---|---|
| Previous Owner | $185,000 | Credit Line Revolving | |
| Previous Owner | $130,000 | Adjustable Rate Mortgage/ARM | |
| Previous Owner | $120,000 | Credit Line Revolving |
Similar Homes in Del Rio, TX
Source: Del Rio Board of REALTORS®
MLS Number: 207295
APN: 31183
- 1301 Las Vacas St
- 605 Las Vacas St
- 508 Canon St
- 1107 W Martin St
- 1105 W Martin St
- 412 W Strickland St
- 411 Avila Ln
- 100 Cordelia St
- 218 Ware St
- 303 Wernett St
- 279 W Strickland St
- 402 Wernett St
- 1246 Leonel Martinez Blvd
- 101 San Juan St
- 408 W Nicholson St
- 1202 Esparza
- Lot 24R Mesquite St
- 304 San Juan St
- 215 W Duke St
- 403 W Pierce
- 105 Delmar Ln
- 503 Qualia Dr
- 1401 Mimosa Ln
- 116 Guyler Ln
- 110 Holly Ave
- 908 Avenue Q
- 144 Cerezo Ave
- 602 Ceniza St
- 1000 Veterans Blvd
- 507 W 15th St
- 1007 E 2nd St
- 1607 Avenue P
- 503 Plaza Rear
- 402 Plaza Ave
- 108 Noahy Dr
- 1805 Avenue C
- 100 Ramon Cardenas Dr
- 109 Ramon Cardenas Dr
- 121 Ramon Cardenas Dr Unit C
- 314 Javier Dr

