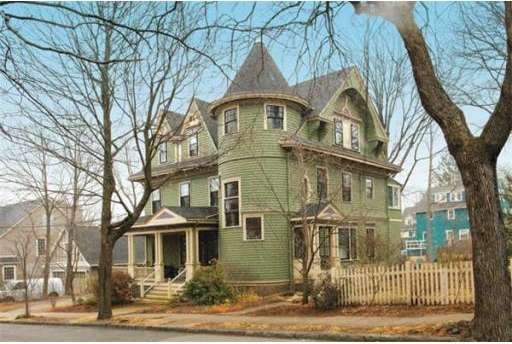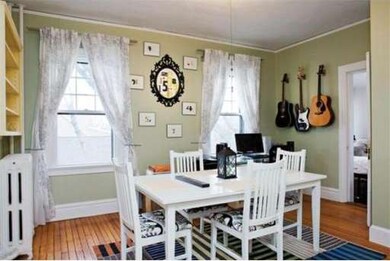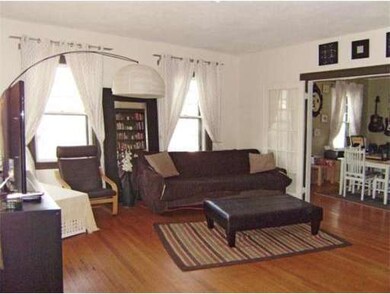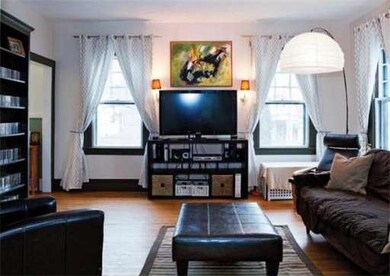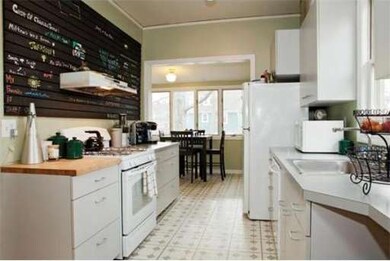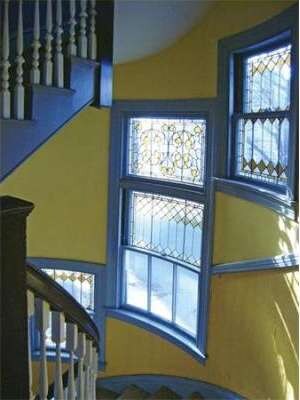
111 Coolidge St Unit 2 Brookline, MA 02446
Coolidge Corner NeighborhoodHighlights
- Property is near public transit
- Wood Flooring
- Tennis Courts
- Florida Ruffin Ridley Rated A
- Sun or Florida Room
- 3-minute walk to Lawton Playground
About This Home
As of October 2014Coolidge Corner…QA Vict, quintessential charming 1330 sq ft, 1- 2 BR + 1 ½ Bath condo on desirable one way tree-lined street. High ceilings, bright spacious living room, dining room and eat-in kitchen. Flex floor plan w/ enclosed sunroom, built in bookcases, ample closets + storage. Large fenced shared yard, garage pkg and 1 outdoor space (not tandem) . Private storage in Bsmet, Pet friendly. Exterior recently painted. Town is registered as 2 BR...currently used as 1BR + guest. Needs TLC
Last Agent to Sell the Property
Faith Loeb
Hammond Residential Real Estate License #449505827 Listed on: 02/28/2012
Property Details
Home Type
- Condominium
Est. Annual Taxes
- $5,544
Year Built
- Built in 1895
Lot Details
- Fenced
- Garden
Parking
- 1 Car Detached Garage
- Deeded Parking
Home Design
- Shingle Roof
Interior Spaces
- 1,330 Sq Ft Home
- 1-Story Property
- French Doors
- Dining Area
- Sun or Florida Room
- Wood Flooring
Kitchen
- Range<<rangeHoodToken>>
- Dishwasher
Bedrooms and Bathrooms
- 2 Bedrooms
- Primary bedroom located on second floor
- Walk-In Closet
Home Security
Eco-Friendly Details
- Energy-Efficient Thermostat
Location
- Property is near public transit
- Property is near schools
Schools
- Devotion Elementary School
- Brookline High School
Utilities
- Central Heating
- 1 Heating Zone
- Heating System Uses Natural Gas
- Hot Water Heating System
- Natural Gas Connected
- Gas Water Heater
Listing and Financial Details
- Assessor Parcel Number B:065 L:0002 S:0002,4106470
Community Details
Overview
- Property has a Home Owners Association
- Association fees include heat, water, sewer, insurance, trash
- 3 Units
- 111 115 Coolidge St Condo Trust Community
Amenities
- Shops
- Laundry Facilities
Recreation
- Tennis Courts
- Park
Pet Policy
- Pets Allowed
Security
- Storm Windows
Ownership History
Purchase Details
Purchase Details
Home Financials for this Owner
Home Financials are based on the most recent Mortgage that was taken out on this home.Similar Homes in the area
Home Values in the Area
Average Home Value in this Area
Purchase History
| Date | Type | Sale Price | Title Company |
|---|---|---|---|
| Condominium Deed | -- | None Available | |
| Deed | $394,500 | -- |
Mortgage History
| Date | Status | Loan Amount | Loan Type |
|---|---|---|---|
| Previous Owner | $181,000 | Stand Alone Refi Refinance Of Original Loan | |
| Previous Owner | $200,000 | New Conventional | |
| Previous Owner | $390,000 | New Conventional | |
| Previous Owner | $315,600 | Purchase Money Mortgage |
Property History
| Date | Event | Price | Change | Sq Ft Price |
|---|---|---|---|---|
| 10/30/2014 10/30/14 | Sold | $750,000 | 0.0% | $564 / Sq Ft |
| 10/10/2014 10/10/14 | Pending | -- | -- | -- |
| 09/27/2014 09/27/14 | Off Market | $750,000 | -- | -- |
| 09/24/2014 09/24/14 | For Sale | $695,000 | +33.7% | $523 / Sq Ft |
| 06/14/2012 06/14/12 | Sold | $520,000 | -3.5% | $391 / Sq Ft |
| 05/21/2012 05/21/12 | Pending | -- | -- | -- |
| 02/28/2012 02/28/12 | For Sale | $539,000 | -- | $405 / Sq Ft |
Tax History Compared to Growth
Tax History
| Year | Tax Paid | Tax Assessment Tax Assessment Total Assessment is a certain percentage of the fair market value that is determined by local assessors to be the total taxable value of land and additions on the property. | Land | Improvement |
|---|---|---|---|---|
| 2025 | $10,583 | $1,072,200 | $0 | $1,072,200 |
| 2024 | $10,270 | $1,051,200 | $0 | $1,051,200 |
| 2023 | $9,312 | $934,000 | $0 | $934,000 |
| 2022 | $9,240 | $906,800 | $0 | $906,800 |
| 2021 | $8,799 | $897,900 | $0 | $897,900 |
| 2020 | $8,401 | $889,000 | $0 | $889,000 |
| 2019 | $7,934 | $846,700 | $0 | $846,700 |
| 2018 | $7,629 | $806,400 | $0 | $806,400 |
| 2017 | $7,376 | $746,600 | $0 | $746,600 |
| 2016 | $7,072 | $678,700 | $0 | $678,700 |
| 2015 | $6,278 | $587,800 | $0 | $587,800 |
| 2014 | $6,210 | $545,200 | $0 | $545,200 |
Agents Affiliated with this Home
-
Dan Gorfinkle

Seller's Agent in 2014
Dan Gorfinkle
eXp Realty
(617) 820-8085
6 in this area
57 Total Sales
-
Veronica Lujan

Buyer's Agent in 2014
Veronica Lujan
eXp Realty
(617) 842-2088
10 Total Sales
-
F
Seller's Agent in 2012
Faith Loeb
Hammond Residential Real Estate
-
Eileen Kibrick O Grady

Buyer's Agent in 2012
Eileen Kibrick O Grady
Coldwell Banker Realty - Brookline
(617) 953-9622
3 in this area
18 Total Sales
Map
Source: MLS Property Information Network (MLS PIN)
MLS Number: 71343904
APN: BROO-000065-000002-000002
- 116 Thorndike St
- 116 Thorndike St Unit 2
- 94 Naples Rd Unit 6
- 51 Naples Rd
- 77 Thorndike St Unit 1
- 77 Thorndike St Unit 2
- 42 Coolidge St Unit 42
- 514 Harvard St Unit 2D
- 514 Harvard St Unit B1
- 514 Harvard St Unit B2
- 202 Fuller St Unit 6
- 107 Centre St Unit A
- 35 Russell St Unit 1
- 60 Babcock St Unit 64
- 12 Williams St
- 11 Abbottsford Rd
- 30 Massachusetts 30 Unit 3
- 10 Bradford Terrace Unit 5
- 16 Royce Rd Unit 4
- 63 Babcock St Unit B1
