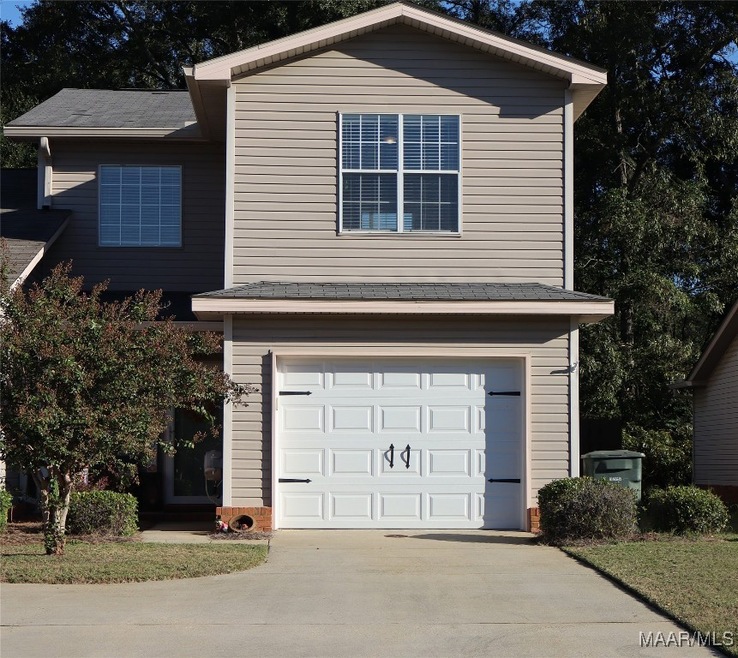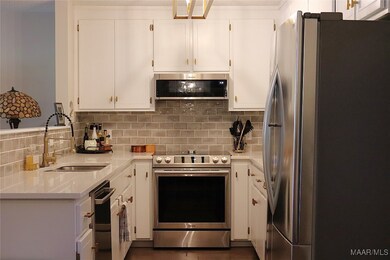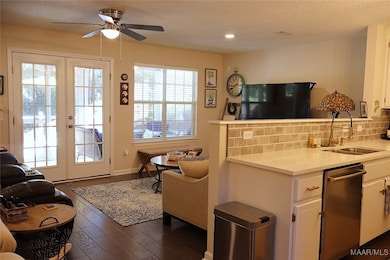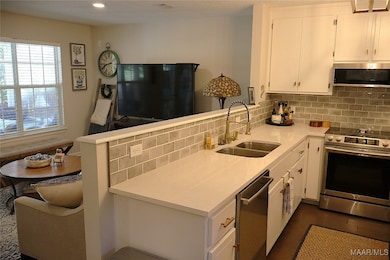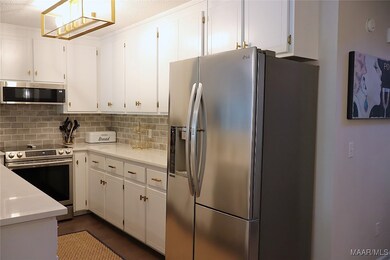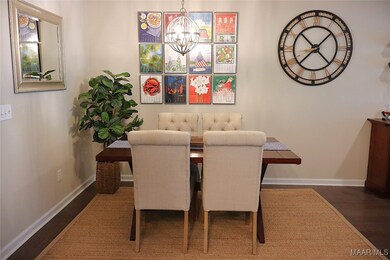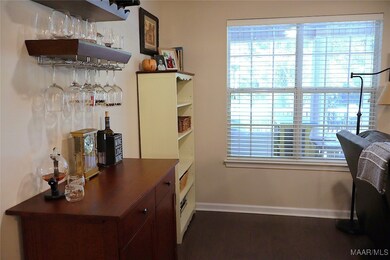
111 Creeke Ln Enterprise, AL 36330
Highlights
- Deck
- Wood Flooring
- 1 Car Attached Garage
- Holly Hill Elementary School Rated A-
- Enclosed patio or porch
- Wet Bar
About This Home
As of November 2024This stunning townhome is just right for you! It boasts engineered hardwood flooring throughout, cozy carpet on the stairs, and elegant ceramic tile on the screened-in porch. Fresh paint has been applied to the walls, doors, baseboards, and garage. New lighting throughout the townhome enhances the entire space. The newly remodeled custom kitchen showcases quartz countertops, a new stainless steel sink, a counter-depth stainless steel LG refrigerator, a stainless steel stove, a quiet Bosch stainless steel dishwasher, a custom stainless steel microwave vented to the outside, a stylish tiled backsplash, and an upgraded garbage disposal. The storage space under the stairs has been transformed into a lighted pantry with baker’s racks included. The front-loading LG washer and dryer will remain. A new Carrier A/C unit was installed in 2023. The garage features a new heavy-duty maximum insulation door with a Chamberlain app opener, along with a refrigerator. There is an outside generator hook-up. Enjoy a custom wet bar on the back screened-in porch that includes a mini fridge, new screens and a screen door complete with a dog door. In the backyard, you'll discover a fenced-in area with dual gates and a 12'x28' wooden deck featuring custom railing. An automatic hose reel is attached to the front and back of the townhome.
Last Agent to Sell the Property
TEAM LINDA SIMMONS REAL ESTATE License #55437 Listed on: 10/16/2024
Townhouse Details
Home Type
- Townhome
Est. Annual Taxes
- $627
Year Built
- Built in 2005
Lot Details
- 4,356 Sq Ft Lot
- Lot Dimensions are 30x100
- Property is Fully Fenced
- Privacy Fence
HOA Fees
- $50 Monthly HOA Fees
Parking
- 1 Car Attached Garage
Home Design
- Slab Foundation
- Vinyl Siding
Interior Spaces
- 1,654 Sq Ft Home
- 2-Story Property
- Wet Bar
- Blinds
Kitchen
- Self-Cleaning Oven
- Recirculated Exhaust Fan
- Microwave
- Plumbed For Ice Maker
- Dishwasher
- Disposal
Flooring
- Wood
- Tile
Bedrooms and Bathrooms
- 2 Bedrooms
- Walk-In Closet
Laundry
- Dryer
- Washer
Home Security
Outdoor Features
- Deck
- Enclosed patio or porch
Schools
- Hillcrest Elementary School
- Dauphin Junior High School
- Enterprise High School
Utilities
- Cooling Available
- Heat Pump System
- Programmable Thermostat
- Electric Water Heater
- High Speed Internet
- Satellite Dish
- Cable TV Available
Listing and Financial Details
- Assessor Parcel Number 16-02-09-2-002-024.014
Community Details
Overview
- Creekeside Subdivision
Security
- Building Fire Alarm
- Storm Doors
Similar Homes in Enterprise, AL
Home Values in the Area
Average Home Value in this Area
Property History
| Date | Event | Price | Change | Sq Ft Price |
|---|---|---|---|---|
| 11/13/2024 11/13/24 | Sold | $189,000 | -0.5% | $114 / Sq Ft |
| 11/03/2024 11/03/24 | Off Market | $189,900 | -- | -- |
| 10/16/2024 10/16/24 | For Sale | $189,900 | +95.8% | $115 / Sq Ft |
| 02/25/2019 02/25/19 | Sold | $97,000 | -7.5% | $59 / Sq Ft |
| 01/26/2019 01/26/19 | Pending | -- | -- | -- |
| 09/04/2018 09/04/18 | For Sale | $104,900 | -- | $63 / Sq Ft |
Tax History Compared to Growth
Agents Affiliated with this Home
-
Linda Simmons

Seller's Agent in 2024
Linda Simmons
TEAM LINDA SIMMONS REAL ESTATE
(334) 300-8441
517 Total Sales
-
Christy Reid

Buyer's Agent in 2024
Christy Reid
Wiregrass Home Team
(828) 577-6765
138 Total Sales
-
Jason Bruce

Seller's Agent in 2019
Jason Bruce
ERA Enterprise Realty Associates
(334) 301-5124
91 Total Sales
Map
Source: Wiregrass REALTORS®
MLS Number: 552259
- 1640 Neil Metcalf Rd
- 306 Meadow Ln
- 1951 Shellfield Rd
- 100 Harwood Place
- 205 W Sand Creek Rd
- 305 Wimbledon Dr
- 17 N Pointe
- 108 Harwood Place
- 269 County Road 753
- 201 Walnut Dr
- 203 Walnut Dr
- 210 E Hickory Bend Rd
- 207 Walnut Dr
- 206 Walnut Dr
- 216 Wellston Dr
- 403 Huntington Dr
- 215 Walnut Dr
- 620 Boll Weevil Cir
- 102 Pinehurst Dr
- 100 Patricia Ct
