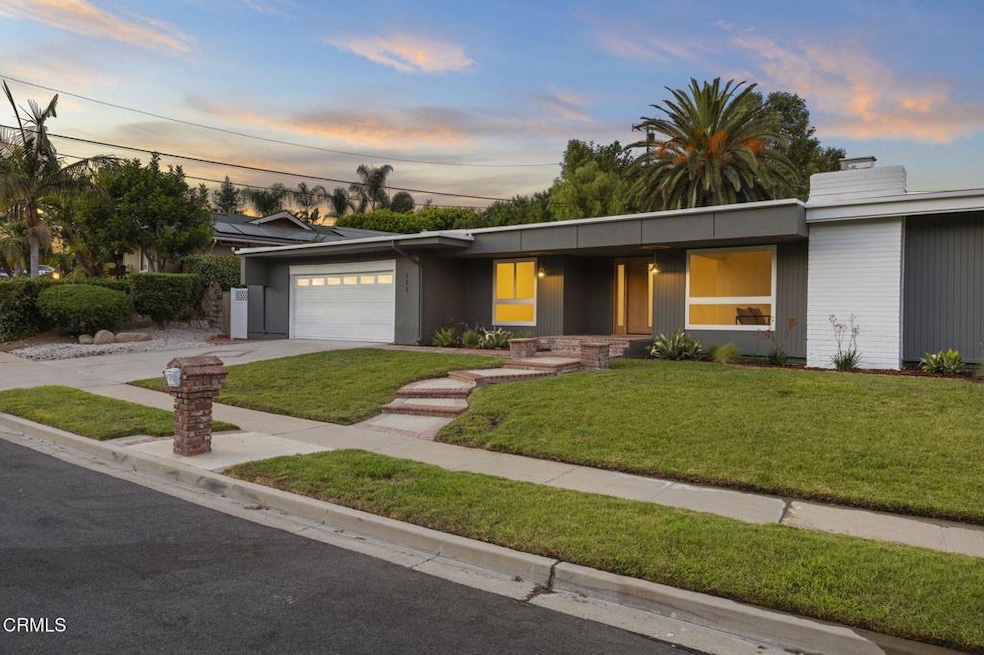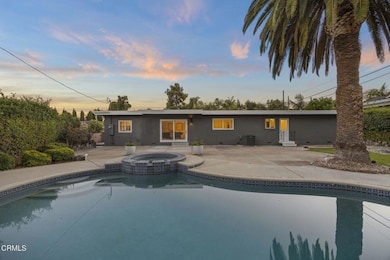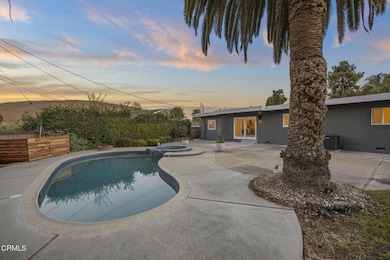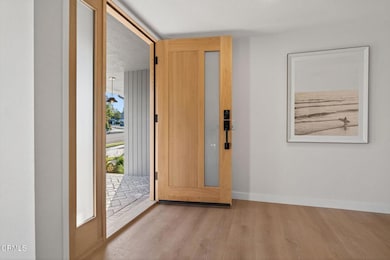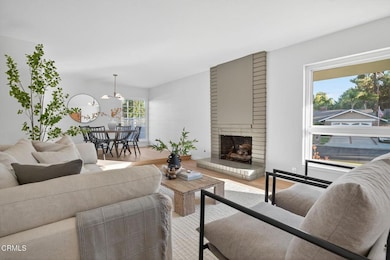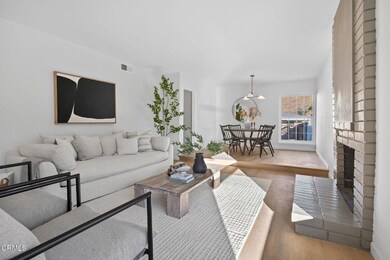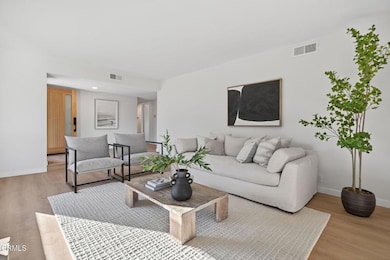111 Donnick Ave Thousand Oaks, CA 91360
Estimated payment $6,206/month
Highlights
- Pebble Pool Finish
- Updated Kitchen
- Mountain View
- Aspen Elementary School Rated A
- Open Floorplan
- Wood Flooring
About This Home
Step inside this fully remodeled single-story retreat to find a bright open layout with fresh finishes, modern lighting, and wide-plank flooring throughout. The living and dining spaces flow seamlessly together, creating the perfect setting for both everyday living and entertaining. The sleek, updated kitchen features quartz countertops, custom cabinetry, stainless steel appliances, and open shelving that adds a warm designer touch.The spacious primary suite provides direct access to the backyard and pool area--ideal for morning coffee or an evening swim. Both bathrooms have been tastefully updated with modern finishes and timeless style.Outside, your private oasis awaits. Enjoy a refreshing pool and spa, framed by lush landscaping and plenty of patio space for lounging or hosting gatherings. The large lot provides room to relax, entertain, and create your perfect outdoor lifestyle.Additional highlights include a brand new HVAC system, all new stainless steel kitchen appliances, stylish curb appeal, and an attached 2-car garage. All of this is set in a desirable neighborhood close to shopping, dining, and schools.A rare move-in ready home blending comfort, style, and outdoor living--this one is not to be missed!
Home Details
Home Type
- Single Family
Est. Annual Taxes
- $1,725
Year Built
- Built in 1962
Lot Details
- 0.26 Acre Lot
- Vinyl Fence
- Brick Fence
- Sprinkler System
Parking
- 2 Car Attached Garage
- Parking Available
- Driveway
- On-Street Parking
Property Views
- Mountain
- Neighborhood
Interior Spaces
- 1,791 Sq Ft Home
- Open Floorplan
- Recessed Lighting
- Family Room
- Living Room with Fireplace
- Formal Dining Room
- Wood Flooring
Kitchen
- Updated Kitchen
- Breakfast Bar
- Gas Oven
- Gas Range
- Microwave
- Quartz Countertops
- Pots and Pans Drawers
- Self-Closing Drawers
Bedrooms and Bathrooms
- 3 Main Level Bedrooms
- Primary Bedroom on Main
- Remodeled Bathroom
- Bathroom on Main Level
- 2 Full Bathrooms
- Bathtub with Shower
- Walk-in Shower
Laundry
- Laundry Room
- Laundry in Garage
- Dryer
- Washer
Pool
- Pebble Pool Finish
- In Ground Pool
- In Ground Spa
Outdoor Features
- Concrete Porch or Patio
- Exterior Lighting
Schools
- Redwood Middle School
- Thousand Oaks High School
Utilities
- Central Heating and Cooling System
Community Details
- No Home Owners Association
- Dover Hendrix Park
Listing and Financial Details
- Assessor Parcel Number 5230212095
- Seller Considering Concessions
Map
Home Values in the Area
Average Home Value in this Area
Tax History
| Year | Tax Paid | Tax Assessment Tax Assessment Total Assessment is a certain percentage of the fair market value that is determined by local assessors to be the total taxable value of land and additions on the property. | Land | Improvement |
|---|---|---|---|---|
| 2025 | $1,725 | $121,977 | $24,681 | $97,296 |
| 2024 | $1,725 | $119,586 | $24,197 | $95,389 |
| 2023 | $1,650 | $117,242 | $23,723 | $93,519 |
| 2022 | $1,615 | $114,944 | $23,258 | $91,686 |
| 2021 | $1,582 | $112,691 | $22,802 | $89,889 |
| 2020 | $1,206 | $111,537 | $22,569 | $88,968 |
| 2019 | $1,174 | $109,351 | $22,127 | $87,224 |
| 2018 | $1,150 | $107,208 | $21,694 | $85,514 |
| 2017 | $1,126 | $105,107 | $21,269 | $83,838 |
| 2016 | $1,114 | $103,047 | $20,852 | $82,195 |
| 2015 | $1,094 | $101,501 | $20,540 | $80,961 |
| 2014 | $1,078 | $99,515 | $20,139 | $79,376 |
Property History
| Date | Event | Price | List to Sale | Price per Sq Ft |
|---|---|---|---|---|
| 10/03/2025 10/03/25 | Price Changed | $1,150,000 | -4.2% | $642 / Sq Ft |
| 09/10/2025 09/10/25 | For Sale | $1,199,900 | -- | $670 / Sq Ft |
Purchase History
| Date | Type | Sale Price | Title Company |
|---|---|---|---|
| Grant Deed | $810,000 | First American Title | |
| Quit Claim Deed | -- | -- |
Source: Ventura County Regional Data Share
MLS Number: V1-32273
APN: 523-0-212-095
- 91 W Gainsborough Rd
- 1543 Norwich Ave
- 183 W Sidlee St
- 1558 Norwich Ave
- 385 Somerset Cir
- 331 Triangle St
- 1509 Campbell Ave
- 166 Whitworth St
- 2219 Goldsmith Ave
- 417 Kevin St
- 1305 Sheffield Place
- 2340 Aldrich Cir
- 674 Lautrec Ct
- 248 Oakleaf Dr Unit 107
- 286 Oakleaf Dr Unit 23
- 219 Sandberg St
- 224 Oakleaf Dr Unit 105
- 224 Oakleaf Dr Unit 102
- 319 Bethany St
- 109 Triangle St
- 1690 Stoddard Ave
- 1543 Norwich Ave
- 2324 Markham Ave
- 2306 Goldsmith Ave
- 334 W Avenida de Las Flores
- 1197 Monte Sereno Dr
- 740 Lynnmere Dr
- 255 Sequoia Ct
- 1251 Buckingham Dr
- 850 Warwick Ave
- 460 Arbor Lane Ct Unit 203
- 460 Arbor Lane Ct Unit 204
- 611 Calle Pensamiento
- 972 Woodlawn Dr
- 972 Woodlawn Dr Unit Racquet Club Villas
- 486 Serento Cir Unit 486
- 693 Mccloud Ave
- 839 Calle Margarita Unit C
