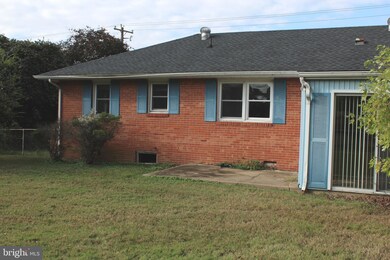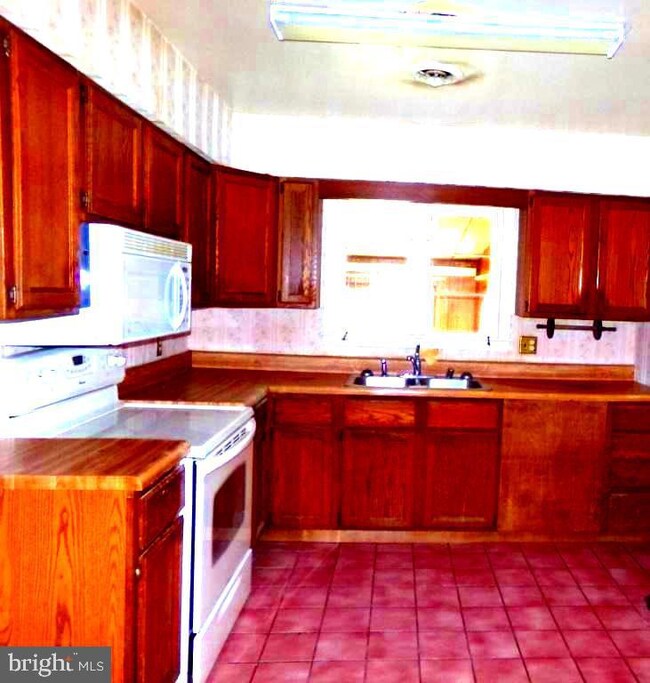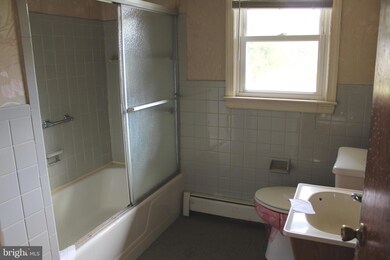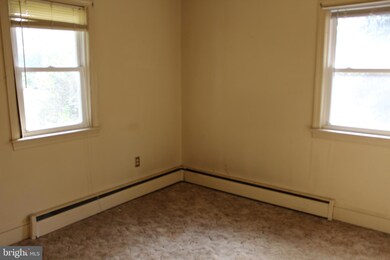
111 Elm St Chestertown, MD 21620
Estimated Value: $210,000 - $277,605
Highlights
- Rambler Architecture
- Family Room Off Kitchen
- Central Air
- No HOA
- Eat-In Kitchen
- Dining Area
About This Home
As of December 2024Great opportunity to own in the College Heights subdivision across from Washington College. A few improvements would make this rancher a cozy home. One level living offers a living room, kitchen, 3 bedrooms and 1 bathroom. 2 enclosed porches present additional living space for an office, family room or game room. The exterior is brick with a newer roof. The home is situated on a large, level lot, partially fenced. A $175 fee will be charged to the buyers agent at settlement. Escrow money should be 1% of the sale price or a minimum of $2,000. All offers are to be submitted online directly to prop offers. Lock box is located on the side door. Please make sure the home is locked when leaving.
Last Agent to Sell the Property
Keller Williams Select Realtors of Annapolis Listed on: 10/06/2024

Home Details
Home Type
- Single Family
Est. Annual Taxes
- $2,628
Year Built
- Built in 1959
Lot Details
- 0.26 Acre Lot
- Partially Fenced Property
- Chain Link Fence
- Level Lot
- Back and Front Yard
- Property is zoned R-2
Home Design
- Rambler Architecture
- Brick Exterior Construction
Interior Spaces
- 1,275 Sq Ft Home
- Property has 1 Level
- Family Room Off Kitchen
- Dining Area
- Carpet
- Crawl Space
Kitchen
- Eat-In Kitchen
- Electric Oven or Range
- Built-In Microwave
Bedrooms and Bathrooms
- 3 Main Level Bedrooms
- 1 Full Bathroom
Laundry
- Dryer
- Washer
Parking
- Driveway
- On-Street Parking
Utilities
- Central Air
- Heat Pump System
Additional Features
- Outbuilding
- Suburban Location
Community Details
- No Home Owners Association
- College Heights Subdivision
Listing and Financial Details
- Assessor Parcel Number 1504005317
Ownership History
Purchase Details
Home Financials for this Owner
Home Financials are based on the most recent Mortgage that was taken out on this home.Purchase Details
Similar Homes in Chestertown, MD
Home Values in the Area
Average Home Value in this Area
Purchase History
| Date | Buyer | Sale Price | Title Company |
|---|---|---|---|
| Stevens Anne T | $212,000 | Title Clearing | |
| Stevens Anne T | $212,000 | Title Clearing | |
| Hpp Property Llc | $240,000 | None Listed On Document |
Mortgage History
| Date | Status | Borrower | Loan Amount |
|---|---|---|---|
| Previous Owner | Bayne Harry Hartley | $372,882 |
Property History
| Date | Event | Price | Change | Sq Ft Price |
|---|---|---|---|---|
| 12/30/2024 12/30/24 | Sold | $212,000 | +1.0% | $166 / Sq Ft |
| 10/06/2024 10/06/24 | For Sale | $209,900 | -- | $165 / Sq Ft |
Tax History Compared to Growth
Tax History
| Year | Tax Paid | Tax Assessment Tax Assessment Total Assessment is a certain percentage of the fair market value that is determined by local assessors to be the total taxable value of land and additions on the property. | Land | Improvement |
|---|---|---|---|---|
| 2024 | $2,583 | $167,700 | $0 | $0 |
| 2023 | $2,459 | $158,500 | $0 | $0 |
| 2022 | $2,325 | $149,300 | $90,300 | $59,000 |
| 2021 | $0 | $148,767 | $0 | $0 |
| 2020 | $0 | $148,233 | $0 | $0 |
| 2019 | $2,310 | $147,700 | $100,300 | $47,400 |
| 2018 | $0 | $147,700 | $100,300 | $47,400 |
| 2017 | $2,221 | $147,700 | $0 | $0 |
| 2016 | -- | $148,400 | $0 | $0 |
| 2015 | $2,271 | $148,400 | $0 | $0 |
| 2014 | $2,271 | $148,400 | $0 | $0 |
Agents Affiliated with this Home
-
Andy Batch
A
Seller's Agent in 2024
Andy Batch
Keller Williams Select Realtors of Annapolis
(410) 991-2827
29 Total Sales
-
John Carroll

Buyer's Agent in 2024
John Carroll
Village Real Estate Company LLC
(410) 708-0247
112 Total Sales
Map
Source: Bright MLS
MLS Number: MDKE2004538
APN: 04-005317
- 0 Elm St Unit MDKE2003590
- 3 Haacke Dr
- 110 Flying Cloud Dr
- 305 Washington Ave
- 2 Scheeler Rd
- 211 David Dr
- 206 Barroll Dr
- 222 Mount Vernon Ave
- 132 Prospect St
- 110 Philosophers Terrace
- 624 High St
- 866 Washington Ave
- 619 Cannon St
- 898 Washington Ave
- 213 N Queen St
- 349 & 351 High St
- 349 High St
- 811 S Meadowview Dr
- 420 Cannon St
- 201 Pondview Ct






