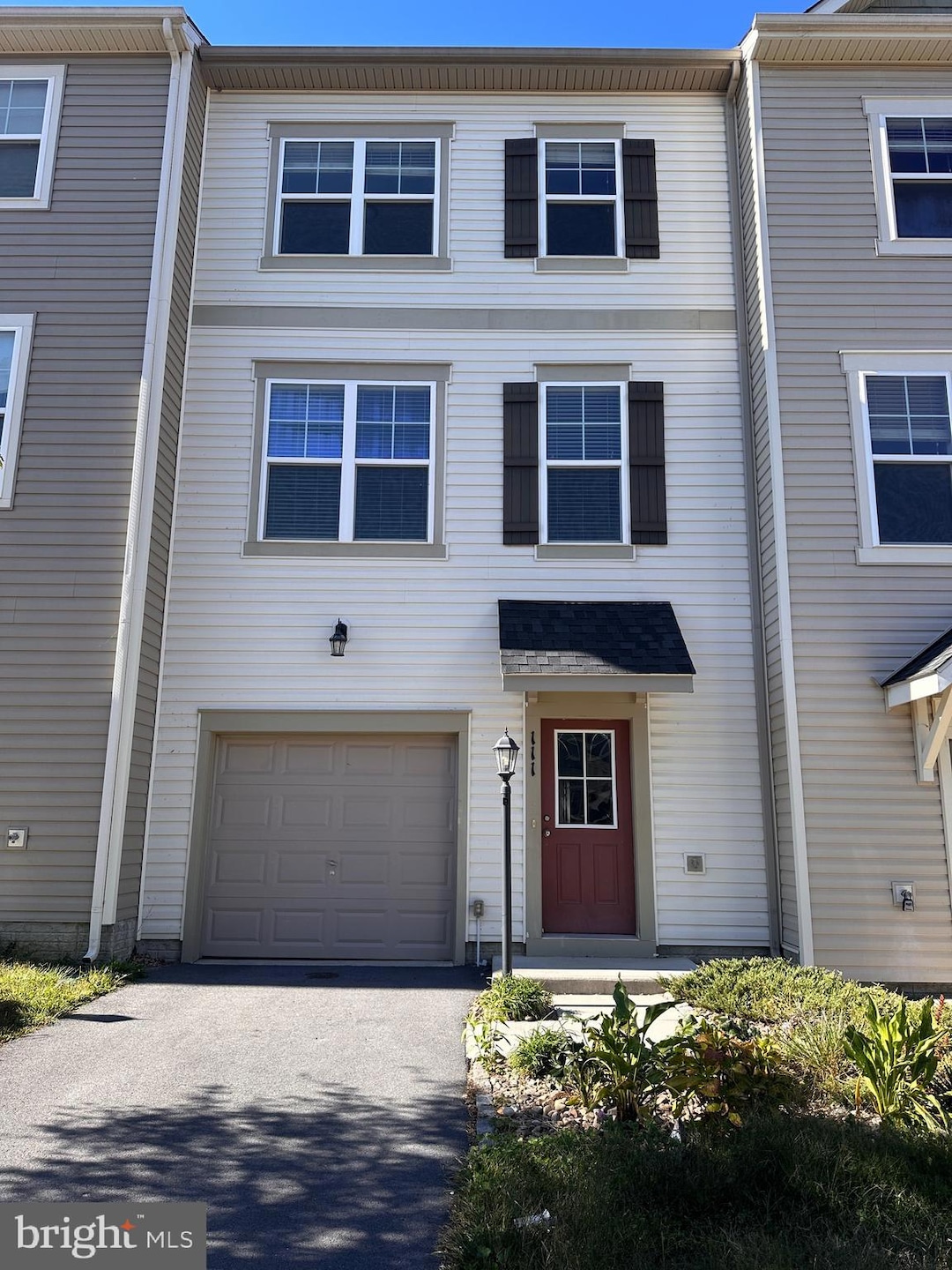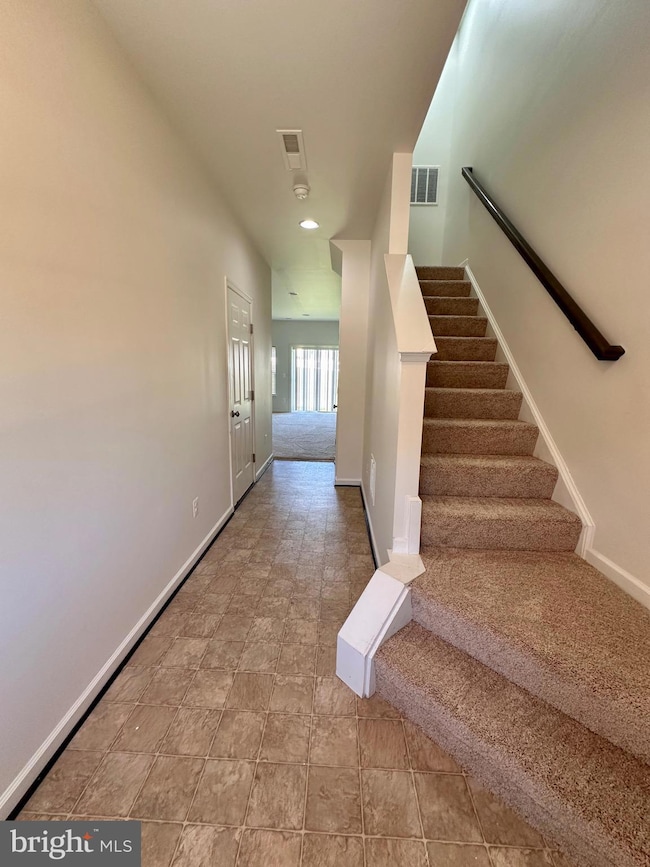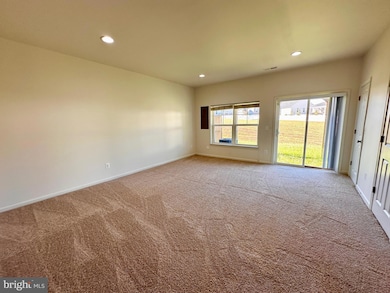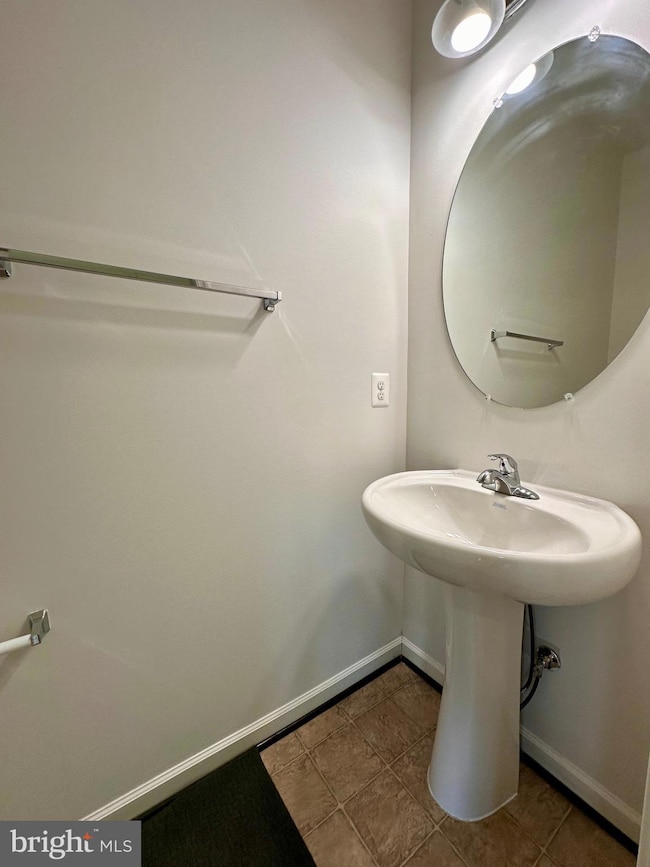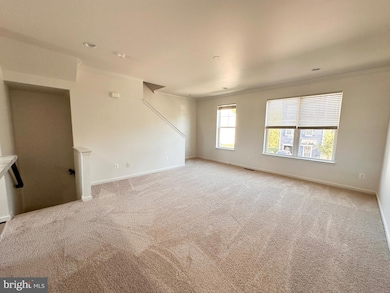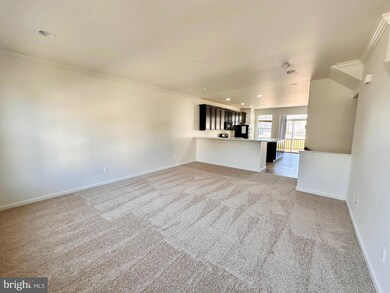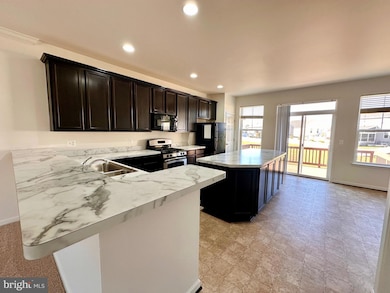111 Fading Star Stephenson, VA 22656
Stephenson NeighborhoodHighlights
- Traditional Architecture
- 1 Car Attached Garage
- Dogs and Cats Allowed
- Community Pool
- Central Heating and Cooling System
About This Home
For Rent – 111 Fading Star Ct, Stephenson VA
Modern 3 level townhouse in Snowden Bridge with 3 bedrooms, 2 full baths, 2 half baths, and over 2,000 sq ft of living space. The open kitchen with a large island flows into a bright living area and opens to a spacious deck that is perfect for relaxing or entertaining. The finished walk out basement adds bonus living space, and you also have a one car garage plus driveway parking. Community amenities include a pool, trails, and recreation facilities. The location is close to commuter routes, schools, and shopping. Move in ready and designed for easy living. Schedule your showing today.
Listing Agent
(571) 437-1880 atif.khan@pearsonsmithrealty.com Pearson Smith Realty, LLC Listed on: 10/21/2025

Townhouse Details
Home Type
- Townhome
Est. Annual Taxes
- $1,673
Year Built
- Built in 2018
Lot Details
- 1,742 Sq Ft Lot
Parking
- 1 Car Attached Garage
- Front Facing Garage
Home Design
- Traditional Architecture
- Vinyl Siding
Interior Spaces
- Property has 3 Levels
- Walk-Out Basement
Bedrooms and Bathrooms
- 3 Bedrooms
Utilities
- Central Heating and Cooling System
- Natural Gas Water Heater
- Public Septic
Listing and Financial Details
- Residential Lease
- Security Deposit $2,045
- 12-Month Min and 36-Month Max Lease Term
- Available 10/21/25
- Assessor Parcel Number 44-E-12-1-17
Community Details
Overview
- Snowden Bridge Subdivision
Recreation
- Community Pool
Pet Policy
- Dogs and Cats Allowed
Map
Source: Bright MLS
MLS Number: VAFV2037612
APN: 44E12-1-17
- 107 Fading Star Ct
- 219 Patchwork Dr
- 251 Patchwork Dr
- 267 Patchwork Dr
- 107 Gristmill Ct
- 101 Jewel Box Dr
- 119 Interlace Way
- 107 Interlace Way
- 131 Interlace Way
- 115 Churndash Way
- 724 Jordan Springs Rd
- 138 Jewel Box Dr
- 496 Parkland Dr
- 104 Barrister St
- 751 - 761 Old Charles Town Rd
- 216 Parkland Dr
- 118 Norland Knoll Dr
- 114 Norland Knoll Dr
- 112 Norland Knoll Dr
- 113 Pinwheel Ct
- 267 Patchwork Dr
- 137 Jewel Box Dr
- 121 Lindy Way
- 126 Lindy Way
- 301 Starry Way Dr
- 210 Parkland Dr
- 112 Galaxy Place
- 108 Setting Sun Ct
- 113 Heyford Dr
- 106 Heyford Dr
- 111 Rotunda Dr
- 104 Alabaster Ln
- 224 Lake Sever Dr
- 178 Solara Dr
- 314 Sutton Ct
- 109 Sequoia Dr
- 100 Pomo Ln
- 114 Nassau Dr
- 213 Emily Ln
- 224 Munsee Cir
