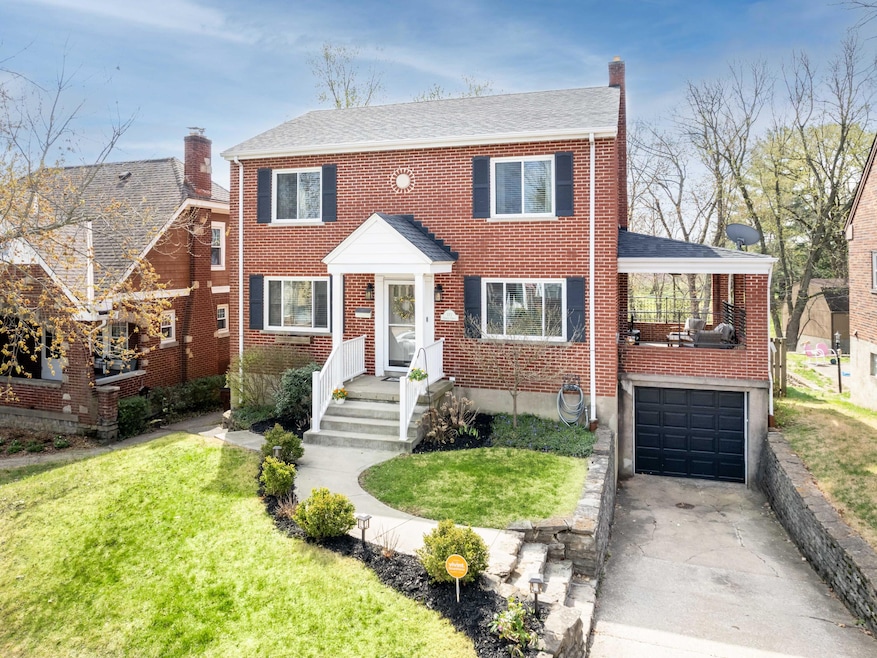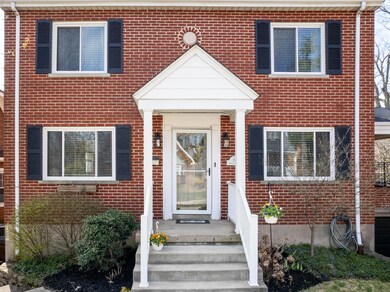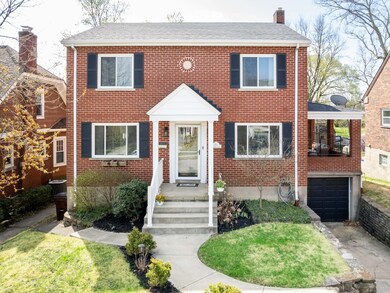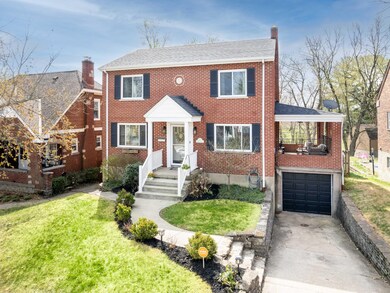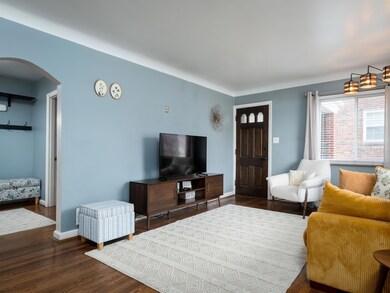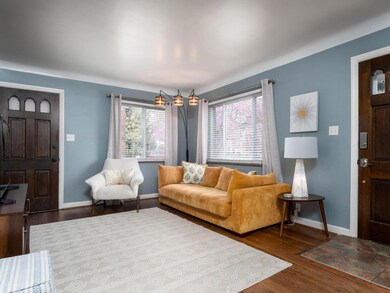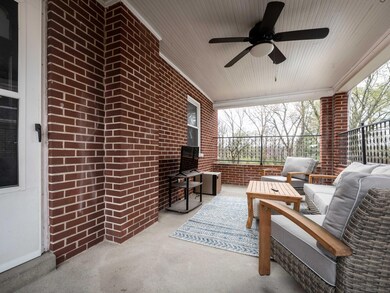
111 Fayette Cir Fort Wright, KY 41011
Highlights
- Recreation Room
- Traditional Architecture
- Main Floor Primary Bedroom
- Fort Wright Elementary School Rated A-
- Wood Flooring
- Park or Greenbelt View
About This Home
As of May 2025Inviting full brick traditional on a cul-de-sac in desirable Ft. Wright. Gleaming hardwood floors and coved ceilings, updated Kitchen w/SS appliances and granite. Updated baths with Marble floors and tile surrounds. 1st Flr Primary, 3 generous BR upstairs with Laundry Room. Charming covered porch and huge rear fenced yard - perfect for family or entertaining.
Last Agent to Sell the Property
Coldwell Banker Realty FM License #213705 Listed on: 03/31/2025

Home Details
Home Type
- Single Family
Est. Annual Taxes
- $2,729
Year Built
- Built in 1948
Lot Details
- 7,841 Sq Ft Lot
- Cul-De-Sac
- Privacy Fence
- Sloped Lot
Parking
- 1 Car Garage
- Garage Door Opener
- Driveway
- On-Street Parking
Home Design
- Traditional Architecture
- Brick Exterior Construction
- Poured Concrete
- Shingle Roof
Interior Spaces
- 1,740 Sq Ft Home
- 2-Story Property
- Woodwork
- Ceiling Fan
- Recessed Lighting
- Chandelier
- Fireplace
- Aluminum Window Frames
- Family Room
- Living Room
- Formal Dining Room
- Recreation Room
- Park or Greenbelt Views
Kitchen
- Eat-In Kitchen
- Electric Oven
- Electric Range
- <<microwave>>
- Dishwasher
- Stainless Steel Appliances
- Kitchen Island
- Granite Countertops
- Disposal
Flooring
- Wood
- Laminate
- Tile
Bedrooms and Bathrooms
- 4 Bedrooms
- Primary Bedroom on Main
- 3 Full Bathrooms
Laundry
- Laundry on upper level
- Dryer
- Washer
Basement
- Walk-Out Basement
- Finished Basement Bathroom
- Basement Storage
- Basement Windows
Home Security
- Smart Home
- Smart Thermostat
- Fire and Smoke Detector
Outdoor Features
- Covered patio or porch
Schools
- Ft Wright Elementary School
- Woodland Middle School
- Scott High School
Utilities
- Forced Air Heating and Cooling System
- Heating System Uses Natural Gas
- 200+ Amp Service
Community Details
- No Home Owners Association
Listing and Financial Details
- Assessor Parcel Number 041-40-20-008.00
Ownership History
Purchase Details
Home Financials for this Owner
Home Financials are based on the most recent Mortgage that was taken out on this home.Purchase Details
Home Financials for this Owner
Home Financials are based on the most recent Mortgage that was taken out on this home.Purchase Details
Home Financials for this Owner
Home Financials are based on the most recent Mortgage that was taken out on this home.Purchase Details
Home Financials for this Owner
Home Financials are based on the most recent Mortgage that was taken out on this home.Purchase Details
Home Financials for this Owner
Home Financials are based on the most recent Mortgage that was taken out on this home.Purchase Details
Home Financials for this Owner
Home Financials are based on the most recent Mortgage that was taken out on this home.Similar Homes in the area
Home Values in the Area
Average Home Value in this Area
Purchase History
| Date | Type | Sale Price | Title Company |
|---|---|---|---|
| Warranty Deed | $415,000 | 360 American Title | |
| Warranty Deed | $415,000 | 360 American Title | |
| Warranty Deed | $384,900 | None Listed On Document | |
| Warranty Deed | $384,900 | None Listed On Document | |
| Deed | $244,900 | None Available | |
| Warranty Deed | $187,000 | 360 American Title Svcs Llc | |
| Warranty Deed | $189,000 | None Available | |
| Warranty Deed | $178,000 | Advanced Land Title Agency |
Mortgage History
| Date | Status | Loan Amount | Loan Type |
|---|---|---|---|
| Open | $373,500 | New Conventional | |
| Closed | $373,500 | New Conventional | |
| Previous Owner | $327,165 | New Conventional | |
| Previous Owner | $184,900 | Adjustable Rate Mortgage/ARM | |
| Previous Owner | $196,000 | Credit Line Revolving | |
| Previous Owner | $183,612 | FHA | |
| Previous Owner | $189,000 | Purchase Money Mortgage | |
| Previous Owner | $178,000 | Purchase Money Mortgage | |
| Previous Owner | $94,000 | Unknown |
Property History
| Date | Event | Price | Change | Sq Ft Price |
|---|---|---|---|---|
| 05/07/2025 05/07/25 | Sold | $415,000 | 0.0% | $239 / Sq Ft |
| 04/08/2025 04/08/25 | Pending | -- | -- | -- |
| 03/31/2025 03/31/25 | For Sale | $415,000 | +7.8% | $239 / Sq Ft |
| 08/02/2024 08/02/24 | Sold | $384,900 | 0.0% | $221 / Sq Ft |
| 06/16/2024 06/16/24 | Pending | -- | -- | -- |
| 06/10/2024 06/10/24 | For Sale | $384,900 | -- | $221 / Sq Ft |
Tax History Compared to Growth
Tax History
| Year | Tax Paid | Tax Assessment Tax Assessment Total Assessment is a certain percentage of the fair market value that is determined by local assessors to be the total taxable value of land and additions on the property. | Land | Improvement |
|---|---|---|---|---|
| 2024 | $2,729 | $266,200 | $45,000 | $221,200 |
| 2023 | $2,611 | $244,900 | $45,000 | $199,900 |
| 2022 | $2,696 | $244,900 | $45,000 | $199,900 |
| 2021 | $2,752 | $244,900 | $45,000 | $199,900 |
| 2020 | $2,781 | $244,900 | $45,000 | $199,900 |
| 2019 | $2,790 | $244,900 | $45,000 | $199,900 |
| 2018 | $2,154 | $187,000 | $45,000 | $142,000 |
| 2017 | $2,094 | $187,000 | $45,000 | $142,000 |
| 2015 | $2,024 | $187,000 | $30,000 | $157,000 |
| 2014 | $1,990 | $187,000 | $30,000 | $157,000 |
Agents Affiliated with this Home
-
Doris Palmer Luttrell

Seller's Agent in 2025
Doris Palmer Luttrell
Coldwell Banker Realty FM
(859) 341-9000
1 in this area
2 Total Sales
-
Blake Heimbrock
B
Buyer's Agent in 2025
Blake Heimbrock
Sibcy Cline
(859) 512-4795
87 Total Sales
-
Tom Reese

Seller's Agent in 2024
Tom Reese
Huff Realty - Florence
(859) 525-5782
13 in this area
151 Total Sales
-
Chelsey Goodpaster

Buyer's Agent in 2024
Chelsey Goodpaster
Pivot Realty Group
(859) 468-0575
49 Total Sales
Map
Source: Northern Kentucky Multiple Listing Service
MLS Number: 631320
APN: 041-40-20-008.00
- 1242 E Henry Clay Ave
- 1222 E Henry Clay Ave Unit 24
- 1064 Emery Dr
- 1591 Marcella Dr
- 910 Loraine Ct
- 2 W Crittenden Ave
- 609 St Joseph Ln
- 1708 Highland Place
- 816 Highland Ave
- 797 Highland Ave
- 2733 Dakota Ave
- 2730 Dakota Ave
- 65 W Crittenden Ave
- 710 Highland Ave
- 1504 Dixie Hwy
- 6 Barbara Cir
- 508 Scenic Dr
- 534 Scenic Dr
- 550 Scenic Dr
- 706 Hazel Ave
