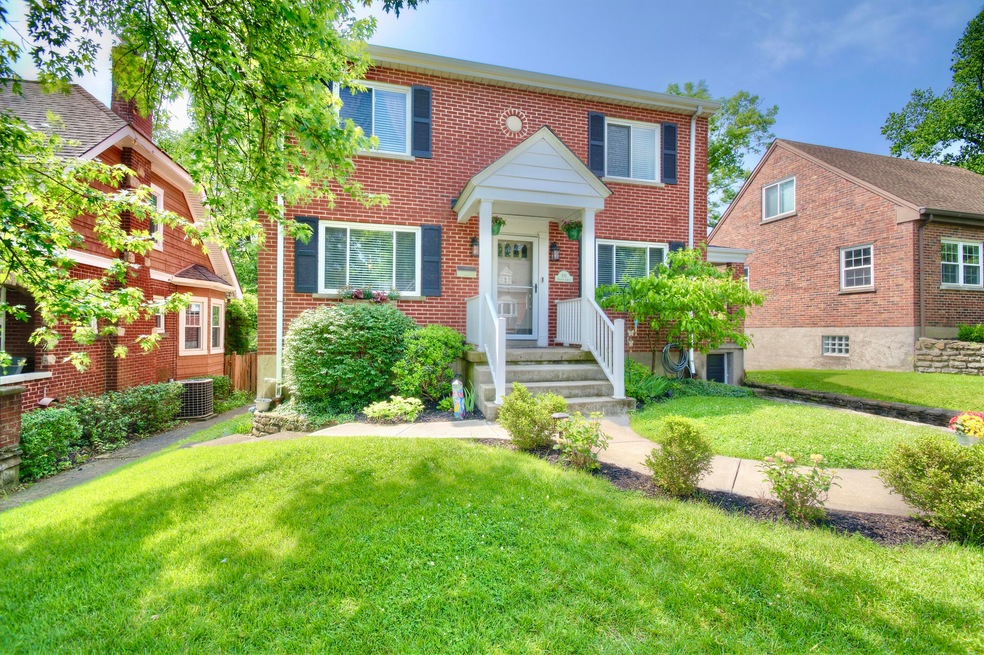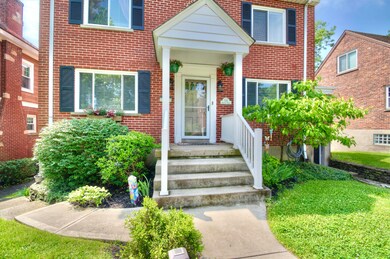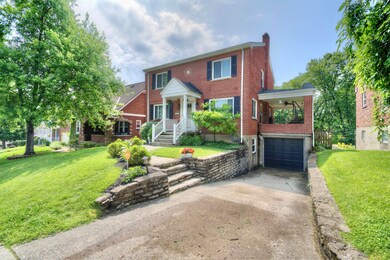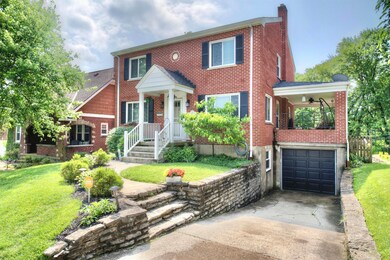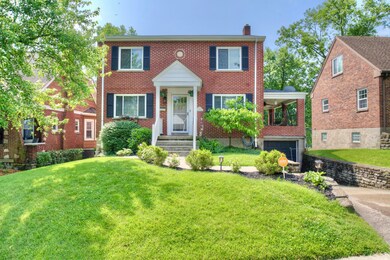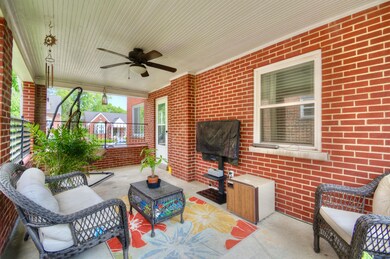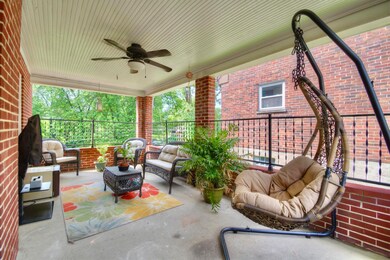
111 Fayette Cir Fort Wright, KY 41011
Highlights
- View of Trees or Woods
- Traditional Architecture
- No HOA
- Fort Wright Elementary School Rated A-
- Private Yard
- Covered patio or porch
About This Home
As of May 2025Fantastic Brick home on cul-de-sac with walkout basement to large rear lot. Updated kitchen and bath. HVAC replaced in 2014. Charming covered porch off living room which runs the entire side of the home overlooking the rear yard. Hardwood flrs, granite tops, custom wood cabinets...
Last Agent to Sell the Property
Huff Realty - Florence License #192344 Listed on: 06/10/2024

Home Details
Home Type
- Single Family
Est. Annual Taxes
- $2,729
Year Built
- Built in 1948
Lot Details
- 7,841 Sq Ft Lot
- Cul-De-Sac
- Private Yard
Parking
- 1 Car Garage
- Driveway
Property Views
- Woods
- Valley
Home Design
- Traditional Architecture
- Brick Exterior Construction
- Poured Concrete
- Shingle Roof
Interior Spaces
- 1,740 Sq Ft Home
- 2-Story Property
- Ceiling Fan
- Chandelier
- Fireplace
- Vinyl Clad Windows
- Family Room
- Living Room
- Formal Dining Room
- Laundry on upper level
Kitchen
- Electric Cooktop
- <<microwave>>
- Dishwasher
Bedrooms and Bathrooms
- 4 Bedrooms
- 3 Full Bathrooms
Finished Basement
- Walk-Out Basement
- Finished Basement Bathroom
- Stubbed For A Bathroom
Home Security
- Closed Circuit Camera
- Fire Sprinkler System
Outdoor Features
- Covered patio or porch
Schools
- Ft Wright Elementary School
- Woodland Middle School
- Scott High School
Utilities
- Forced Air Heating and Cooling System
- Heating System Uses Natural Gas
- Cable TV Available
Community Details
- No Home Owners Association
Listing and Financial Details
- Assessor Parcel Number 041-40-20-008.00
Ownership History
Purchase Details
Home Financials for this Owner
Home Financials are based on the most recent Mortgage that was taken out on this home.Purchase Details
Home Financials for this Owner
Home Financials are based on the most recent Mortgage that was taken out on this home.Purchase Details
Home Financials for this Owner
Home Financials are based on the most recent Mortgage that was taken out on this home.Purchase Details
Home Financials for this Owner
Home Financials are based on the most recent Mortgage that was taken out on this home.Purchase Details
Home Financials for this Owner
Home Financials are based on the most recent Mortgage that was taken out on this home.Purchase Details
Home Financials for this Owner
Home Financials are based on the most recent Mortgage that was taken out on this home.Similar Homes in the area
Home Values in the Area
Average Home Value in this Area
Purchase History
| Date | Type | Sale Price | Title Company |
|---|---|---|---|
| Warranty Deed | $415,000 | 360 American Title | |
| Warranty Deed | $415,000 | 360 American Title | |
| Warranty Deed | $384,900 | None Listed On Document | |
| Warranty Deed | $384,900 | None Listed On Document | |
| Deed | $244,900 | None Available | |
| Warranty Deed | $187,000 | 360 American Title Svcs Llc | |
| Warranty Deed | $189,000 | None Available | |
| Warranty Deed | $178,000 | Advanced Land Title Agency |
Mortgage History
| Date | Status | Loan Amount | Loan Type |
|---|---|---|---|
| Open | $373,500 | New Conventional | |
| Closed | $373,500 | New Conventional | |
| Previous Owner | $327,165 | New Conventional | |
| Previous Owner | $184,900 | Adjustable Rate Mortgage/ARM | |
| Previous Owner | $196,000 | Credit Line Revolving | |
| Previous Owner | $183,612 | FHA | |
| Previous Owner | $189,000 | Purchase Money Mortgage | |
| Previous Owner | $178,000 | Purchase Money Mortgage | |
| Previous Owner | $94,000 | Unknown |
Property History
| Date | Event | Price | Change | Sq Ft Price |
|---|---|---|---|---|
| 05/07/2025 05/07/25 | Sold | $415,000 | 0.0% | $239 / Sq Ft |
| 04/08/2025 04/08/25 | Pending | -- | -- | -- |
| 03/31/2025 03/31/25 | For Sale | $415,000 | +7.8% | $239 / Sq Ft |
| 08/02/2024 08/02/24 | Sold | $384,900 | 0.0% | $221 / Sq Ft |
| 06/16/2024 06/16/24 | Pending | -- | -- | -- |
| 06/10/2024 06/10/24 | For Sale | $384,900 | -- | $221 / Sq Ft |
Tax History Compared to Growth
Tax History
| Year | Tax Paid | Tax Assessment Tax Assessment Total Assessment is a certain percentage of the fair market value that is determined by local assessors to be the total taxable value of land and additions on the property. | Land | Improvement |
|---|---|---|---|---|
| 2024 | $2,729 | $266,200 | $45,000 | $221,200 |
| 2023 | $2,611 | $244,900 | $45,000 | $199,900 |
| 2022 | $2,696 | $244,900 | $45,000 | $199,900 |
| 2021 | $2,752 | $244,900 | $45,000 | $199,900 |
| 2020 | $2,781 | $244,900 | $45,000 | $199,900 |
| 2019 | $2,790 | $244,900 | $45,000 | $199,900 |
| 2018 | $2,154 | $187,000 | $45,000 | $142,000 |
| 2017 | $2,094 | $187,000 | $45,000 | $142,000 |
| 2015 | $2,024 | $187,000 | $30,000 | $157,000 |
| 2014 | $1,990 | $187,000 | $30,000 | $157,000 |
Agents Affiliated with this Home
-
Doris Palmer Luttrell

Seller's Agent in 2025
Doris Palmer Luttrell
Coldwell Banker Realty FM
(859) 341-9000
1 in this area
2 Total Sales
-
Blake Heimbrock
B
Buyer's Agent in 2025
Blake Heimbrock
Sibcy Cline
(859) 512-4795
87 Total Sales
-
Tom Reese

Seller's Agent in 2024
Tom Reese
Huff Realty - Florence
(859) 525-5782
13 in this area
151 Total Sales
-
Chelsey Goodpaster

Buyer's Agent in 2024
Chelsey Goodpaster
Pivot Realty Group
(859) 468-0575
49 Total Sales
Map
Source: Northern Kentucky Multiple Listing Service
MLS Number: 623595
APN: 041-40-20-008.00
- 1242 E Henry Clay Ave
- 1222 E Henry Clay Ave Unit 24
- 1064 Emery Dr
- 1591 Marcella Dr
- 910 Loraine Ct
- 2 W Crittenden Ave
- 609 St Joseph Ln
- 1708 Highland Place
- 816 Highland Ave
- 797 Highland Ave
- 2733 Dakota Ave
- 2730 Dakota Ave
- 65 W Crittenden Ave
- 710 Highland Ave
- 1504 Dixie Hwy
- 6 Barbara Cir
- 508 Scenic Dr
- 534 Scenic Dr
- 550 Scenic Dr
- 706 Hazel Ave
