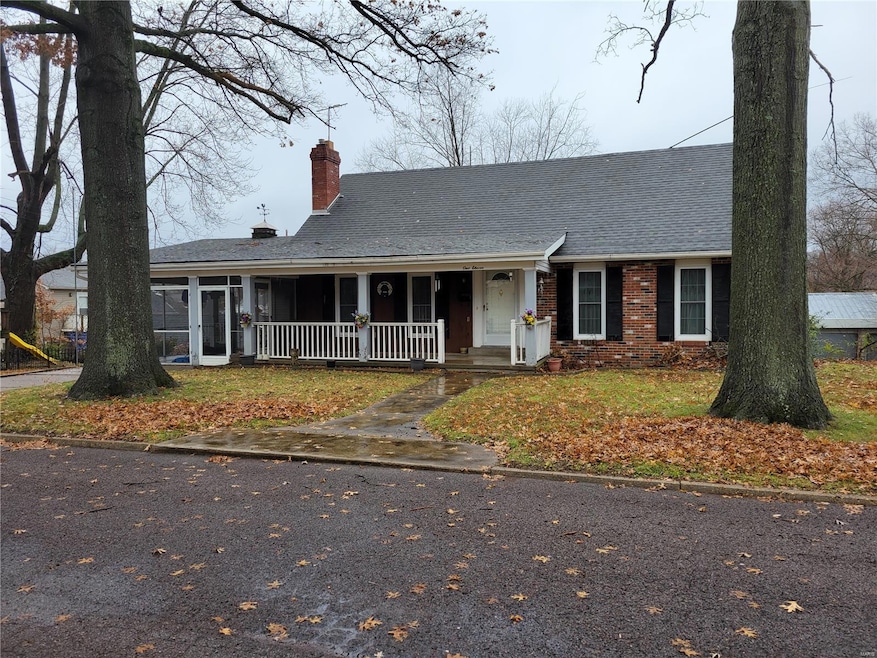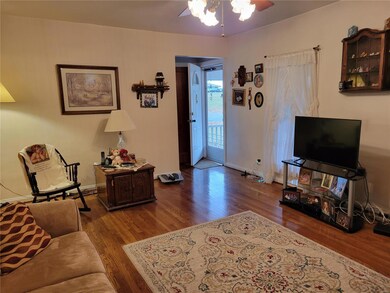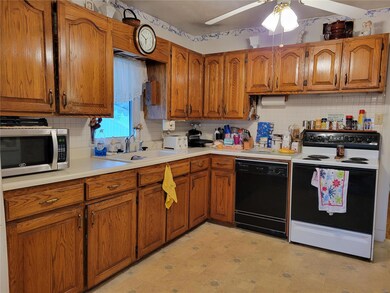
111 Holman St Washington, MO 63090
Highlights
- Center Hall Plan
- Main Floor Primary Bedroom
- Breakfast Room
- Wood Flooring
- Covered patio or porch
- Separate Outdoor Workshop
About This Home
As of March 2023Check out this 1 1/2 story on a very quiet street & walking distance to downtown Washington for shopping, dining, & entertainment. What a great location! Large front porch welcomes you to the home as front doors lead to the living room with nice wood floors and a wood burning fireplace to cuddle up to on these cold winter nights. From the living room step into the formal dining room also with wood floors. From there head into the kitchen with nice wood cabinets. The kitchen will lead you out to a large screened in patio that was once a carport. There is a main floor laundry room that houses a walk-in closet and a shower. Right next to the laundry room is the primary bedroom with built-in dressers. Upstairs you will find 2 more bedrooms, a sitting room and full bath. The home has a detached garage and a very large workshop. The home is in need of TLC but does have a newer roof, 4 years young & the windows & furnace have been replaced in the last 10 years. Selling in current condition.
Last Agent to Sell the Property
Coldwell Banker Premier Group License #2016012003 Listed on: 12/29/2022

Home Details
Home Type
- Single Family
Est. Annual Taxes
- $1,501
Year Built
- Built in 1940
Lot Details
- 0.34 Acre Lot
- Lot Dimensions are 113 x 149 x 84 x 131
- Terraced Lot
Parking
- 1 Car Detached Garage
- 1 Carport Space
- Workshop in Garage
Home Design
- Brick or Stone Veneer
- Poured Concrete
- Vinyl Siding
Interior Spaces
- 1,414 Sq Ft Home
- 1.5-Story Property
- Built-in Bookshelves
- Ceiling Fan
- Wood Burning Fireplace
- Window Treatments
- Center Hall Plan
- Living Room with Fireplace
- Breakfast Room
- Formal Dining Room
Kitchen
- Electric Oven or Range
- Dishwasher
Flooring
- Wood
- Partially Carpeted
Bedrooms and Bathrooms
- 3 Bedrooms | 1 Primary Bedroom on Main
- Walk-In Closet
Laundry
- Laundry on main level
- Dryer
- Washer
Unfinished Basement
- Walk-Out Basement
- Basement Ceilings are 8 Feet High
Accessible Home Design
- Accessible Parking
Outdoor Features
- Covered patio or porch
- Separate Outdoor Workshop
Schools
- South Point Elem. Elementary School
- Washington Middle School
- Washington High School
Utilities
- Forced Air Heating and Cooling System
- Heating System Uses Gas
- Electric Water Heater
Listing and Financial Details
- Assessor Parcel Number 10-5-220-1-002-147000
Ownership History
Purchase Details
Home Financials for this Owner
Home Financials are based on the most recent Mortgage that was taken out on this home.Similar Homes in Washington, MO
Home Values in the Area
Average Home Value in this Area
Purchase History
| Date | Type | Sale Price | Title Company |
|---|---|---|---|
| Warranty Deed | -- | -- |
Mortgage History
| Date | Status | Loan Amount | Loan Type |
|---|---|---|---|
| Open | $207,824 | New Conventional |
Property History
| Date | Event | Price | Change | Sq Ft Price |
|---|---|---|---|---|
| 03/06/2023 03/06/23 | Sold | -- | -- | -- |
| 03/06/2023 03/06/23 | Pending | -- | -- | -- |
| 12/29/2022 12/29/22 | For Sale | $220,000 | -- | $156 / Sq Ft |
Tax History Compared to Growth
Tax History
| Year | Tax Paid | Tax Assessment Tax Assessment Total Assessment is a certain percentage of the fair market value that is determined by local assessors to be the total taxable value of land and additions on the property. | Land | Improvement |
|---|---|---|---|---|
| 2024 | $1,501 | $26,427 | $0 | $0 |
| 2023 | $1,501 | $26,427 | $0 | $0 |
| 2022 | $1,329 | $23,387 | $0 | $0 |
| 2021 | $1,325 | $23,387 | $0 | $0 |
| 2020 | $1,262 | $21,443 | $0 | $0 |
| 2019 | $1,260 | $21,443 | $0 | $0 |
| 2018 | $1,233 | $21,198 | $0 | $0 |
| 2017 | $1,231 | $21,198 | $0 | $0 |
| 2016 | $1,245 | $21,826 | $0 | $0 |
| 2015 | $1,245 | $21,826 | $0 | $0 |
| 2014 | $1,260 | $22,095 | $0 | $0 |
Agents Affiliated with this Home
-
Mark Gellman

Seller's Agent in 2025
Mark Gellman
EXP Realty, LLC
(314) 578-1123
2,501 Total Sales
-
Deana Clark

Seller Co-Listing Agent in 2025
Deana Clark
EXP Realty, LLC
(314) 324-9865
1 Total Sale
-
Deborah Skornia

Seller's Agent in 2023
Deborah Skornia
Coldwell Banker Premier Group
(314) 412-7982
48 Total Sales
-
Sal Alu

Buyer's Agent in 2023
Sal Alu
Alu Real Estate Partners
(314) 537-7587
215 Total Sales
Map
Source: MARIS MLS
MLS Number: MIS22077913
APN: 10-5-220-1-002-147000
- 305 Macarthur St
- 426 E 5th St
- 0 Market Main 2nd St Unit MIS25036798
- 4 Market St
- 12 E Main St
- 9 E Main St
- 953 E 1st St
- 8 E 4th St
- 110 E 6th St
- 1017 River Bluff Dr
- 1019 River Bluff Dr
- 1009 River Bluff Dr
- 1011 River Bluff Dr
- 401 Elm St
- 320 W 6th St
- 8 E 11th St
- 405 Cedar St
- 502 W 5th St
- 1407 E 5th St
- 506 Oriole Ln






