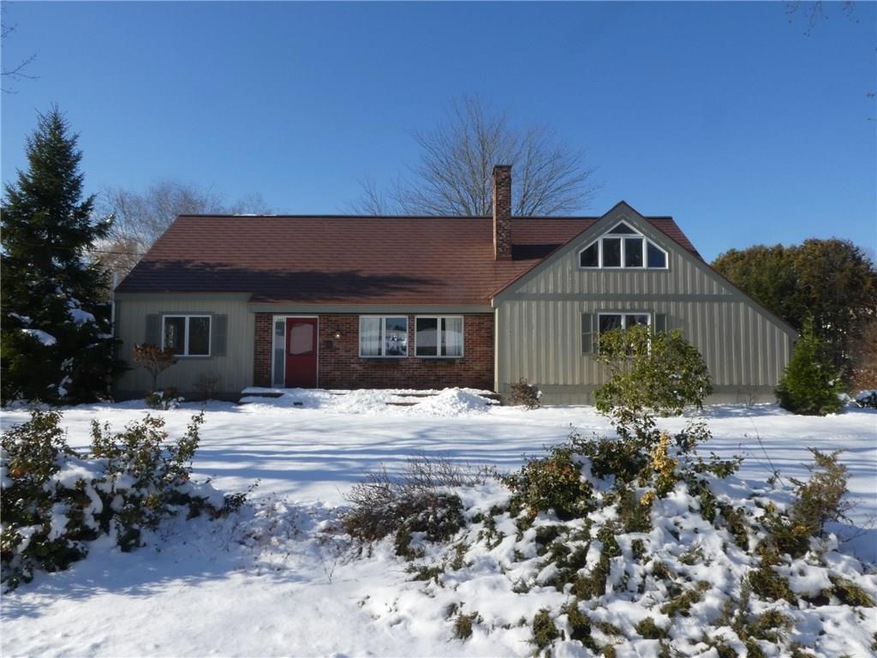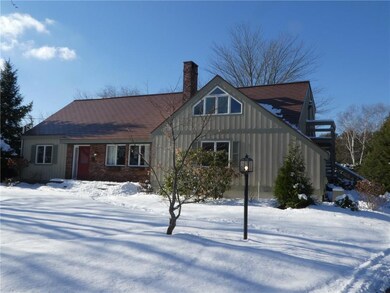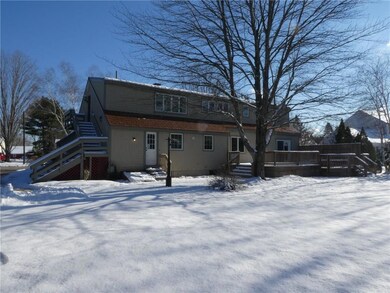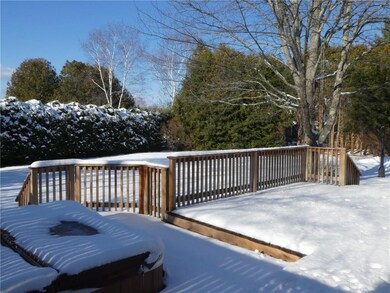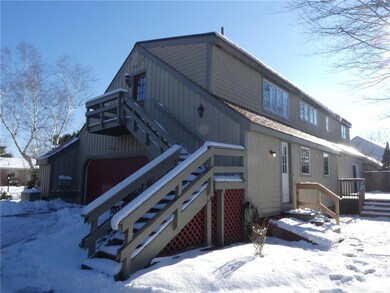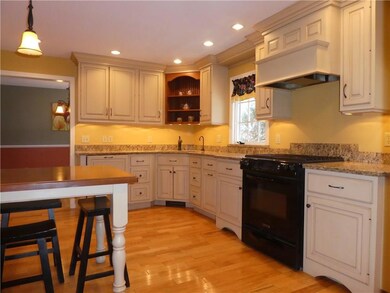111 Johnson Rd Gorham, ME 04038
Gorham NeighborhoodHighlights
- Spa
- Cape Cod Architecture
- Wood Flooring
- Great Falls Elementary School Rated A-
- Deck
- Main Floor Bedroom
About This Home
As of December 2018Located in the village with a wonderful large private lot. Space abounds in this spacious New England home. Beautifully updated kitchen with granite and much more. Hardwood floors, fresh paint and new carpet! First floor bedrooms, master bedroom with built-ins and walk-in closet. Bonus room over the garage could be great accessory apartment with proper permits! Basement has wonderful finished space. HWA 1 YEAR HOME WARRANTY
Last Agent to Sell the Property
Demetria Chadbourne
Demetria Real Estate
Last Buyer's Agent
Kimberly Tarbox
Keller Williams Realty
Home Details
Home Type
- Single Family
Est. Annual Taxes
- $4,639
Year Built
- Built in 1978
Lot Details
- 0.41 Acre Lot
- Landscaped
- Level Lot
- Property is zoned UR
Home Design
- Cape Cod Architecture
- Brick Exterior Construction
- Concrete Foundation
- Wood Frame Construction
- Wood Siding
- Vertical Siding
- Radon Mitigation System
- Concrete Perimeter Foundation
Interior Spaces
- Built-In Features
- Living Room
- Dining Room
- Home Office
- Bonus Room
- Laundry on upper level
Kitchen
- Eat-In Kitchen
- Stove
- Gas Range
- Dishwasher
- Granite Countertops
- Disposal
Flooring
- Wood
- Carpet
- Tile
Bedrooms and Bathrooms
- 4 Bedrooms
- Main Floor Bedroom
- Primary bedroom located on second floor
- Walk-In Closet
- Bathtub
Basement
- Basement Fills Entire Space Under The House
- Interior and Exterior Basement Entry
Parking
- Direct Access Garage
- Automatic Garage Door Opener
- Garage Door Opener
- Driveway
Outdoor Features
- Spa
- Deck
Location
- City Lot
Utilities
- No Cooling
- Forced Air Zoned Heating System
- Heating System Uses Oil
- Baseboard Heating
- Hot Water Heating System
- Electric Water Heater
- Internet Available
- Cable TV Available
Community Details
- No Home Owners Association
Listing and Financial Details
- Home warranty included in the sale of the property
- Tax Lot 19
- Assessor Parcel Number GRHM-000099-000019
Ownership History
Purchase Details
Home Financials for this Owner
Home Financials are based on the most recent Mortgage that was taken out on this home.Purchase Details
Purchase Details
Home Financials for this Owner
Home Financials are based on the most recent Mortgage that was taken out on this home.Purchase Details
Home Financials for this Owner
Home Financials are based on the most recent Mortgage that was taken out on this home.Map
Home Values in the Area
Average Home Value in this Area
Purchase History
| Date | Type | Sale Price | Title Company |
|---|---|---|---|
| Warranty Deed | -- | -- | |
| Interfamily Deed Transfer | -- | -- | |
| Interfamily Deed Transfer | -- | -- | |
| Warranty Deed | -- | -- | |
| Warranty Deed | $18,000 | -- |
Mortgage History
| Date | Status | Loan Amount | Loan Type |
|---|---|---|---|
| Open | $120,150 | Stand Alone Refi Refinance Of Original Loan | |
| Open | $271,920 | Purchase Money Mortgage | |
| Previous Owner | $313,485 | New Conventional | |
| Previous Owner | $15,000 | Unknown | |
| Previous Owner | $140,000 | Purchase Money Mortgage |
Property History
| Date | Event | Price | Change | Sq Ft Price |
|---|---|---|---|---|
| 12/05/2018 12/05/18 | Sold | $339,900 | -2.9% | $129 / Sq Ft |
| 10/31/2018 10/31/18 | Pending | -- | -- | -- |
| 10/08/2018 10/08/18 | For Sale | $350,000 | +6.1% | $133 / Sq Ft |
| 01/19/2018 01/19/18 | Sold | $329,987 | 0.0% | $126 / Sq Ft |
| 12/20/2017 12/20/17 | Pending | -- | -- | -- |
| 12/15/2017 12/15/17 | For Sale | $329,897 | -- | $126 / Sq Ft |
Tax History
| Year | Tax Paid | Tax Assessment Tax Assessment Total Assessment is a certain percentage of the fair market value that is determined by local assessors to be the total taxable value of land and additions on the property. | Land | Improvement |
|---|---|---|---|---|
| 2023 | $6,585 | $478,900 | $132,300 | $346,600 |
| 2022 | $6,154 | $478,900 | $132,300 | $346,600 |
| 2021 | $5,288 | $272,600 | $82,100 | $190,500 |
| 2020 | $5,179 | $272,600 | $82,100 | $190,500 |
| 2019 | $5,170 | $272,800 | $82,100 | $190,700 |
| 2018 | $4,965 | $272,800 | $82,100 | $190,700 |
| 2017 | $4,665 | $272,800 | $82,100 | $190,700 |
| 2016 | $4,639 | $272,900 | $82,200 | $190,700 |
| 2015 | $4,448 | $272,900 | $82,200 | $190,700 |
| 2014 | $4,334 | $249,100 | $71,400 | $177,700 |
| 2013 | $4,309 | $249,100 | $71,400 | $177,700 |
Source: Maine Listings
MLS Number: 1333186
APN: GRHM-000099-000019
- 50 Johnson Rd
- 11 Tink Dr
- 92 Falcon Crest Dr Unit 15
- 33 Old Dynamite Way
- Lot 13 Falcon Crest Dr Unit 13
- 183 Falcon Crest Dr Unit 28
- 181 Falcon Crest Dr Unit 27
- 180 Falcon Crest Dr Unit 55
- 171 Falcon Crest Dr Unit 25
- 173 Falcon Crest Dr Unit 26
- 169 Falcon Crest Dr Unit 24
- 121 Falcon Crest Dr Unit 2
- 163 Falcon Crest Dr Unit 21
- 165 Falcon Crest Dr Unit 22
- 117 Falcon Crest Dr Unit 1
- 47 Falcon Crest Dr Unit 47
- 166 Falcon Crest Dr Unit 51
- 176 Falcon Crest Dr Unit 53
- 170 Falcon Crest Dr Unit 52
- 178 Falcon Crest Dr Unit 54
