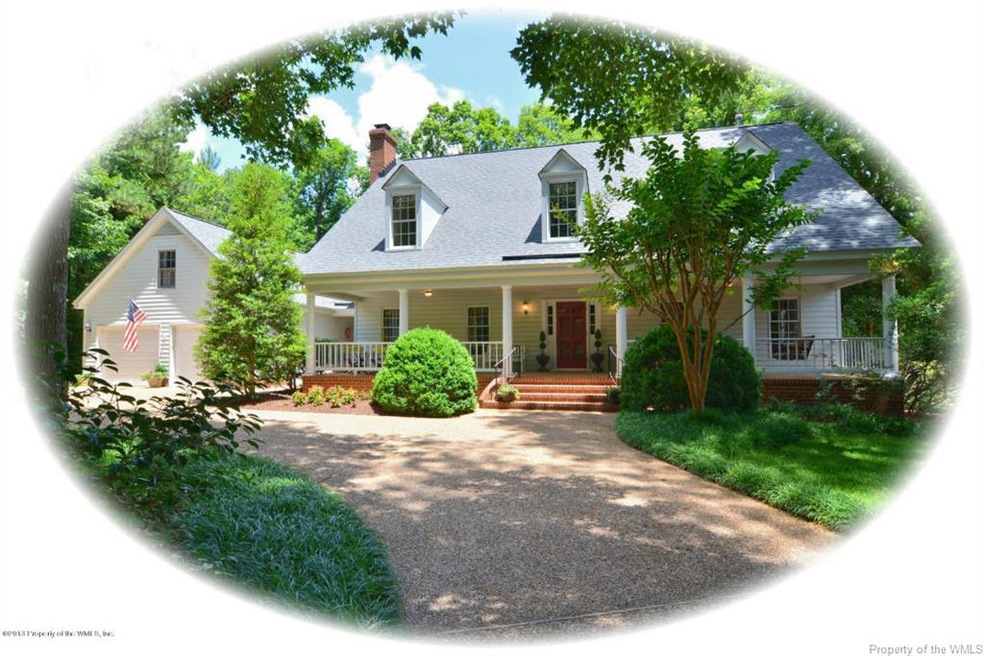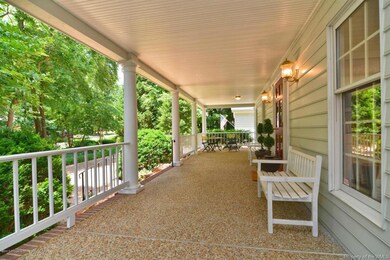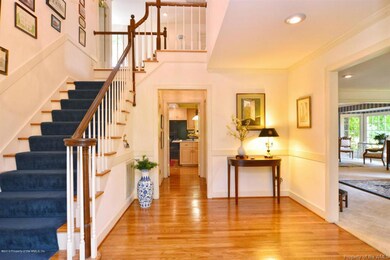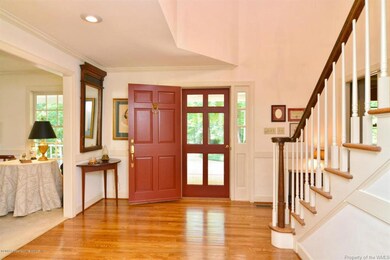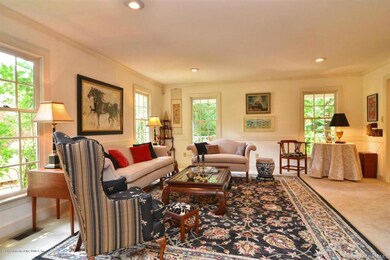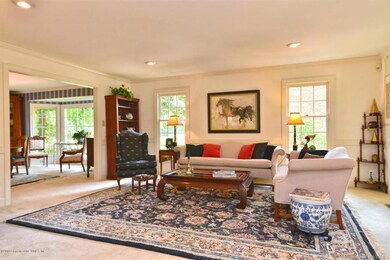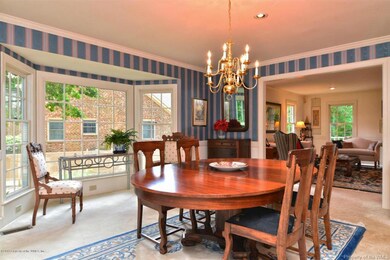
111 Landsdown Williamsburg, VA 23188
Ford's Colony NeighborhoodHighlights
- Lake Front
- Lake On Lot
- Gated Community
- Lafayette High School Rated A-
- RV or Boat Storage in Community
- Golf Course View
About This Home
As of July 2021WM Poole Natchez Design! 4 bed, 3.5 baths, & bonus room. Enjoy a spacious kitchen w/breakfast sunroom overlooking pond and golf! Vaulted ceilings, private study w/built-ins and a fireplace. Huge formal living room and dining room enhanced with ample natural light. Master suite on the main floor opens to screened porch. Custom details and hardwoods embellish hallways and entrance. Ample storage!
Last Agent to Sell the Property
Liz Moore & Associates-2 License #0225063629 Listed on: 06/24/2013

Co-Listed By
Debbie Cobb
Liz Moore & Associates-2 License #0225187230
Home Details
Home Type
- Single Family
Est. Annual Taxes
- $5,043
Year Built
- Built in 1990
Lot Details
- 0.46 Acre Lot
- Lake Front
HOA Fees
- $136 Monthly HOA Fees
Home Design
- Cape Cod Architecture
- Fire Rated Drywall
- Cedar Siding
Interior Spaces
- 3,760 Sq Ft Home
- 2-Story Property
- Ceiling height of 9 feet or more
- Ceiling Fan
- Recessed Lighting
- Gas Fireplace
- Bay Window
- Dining Area
- Golf Course Views
- Crawl Space
- Fire and Smoke Detector
- Washer
Kitchen
- Microwave
- Dishwasher
- Kitchen Island
- Granite Countertops
- Disposal
Flooring
- Wood
- Carpet
- Tile
Bedrooms and Bathrooms
- 4 Bedrooms
- Walk-In Closet
- Hydromassage or Jetted Bathtub
Attic
- Attic Floors
- Attic Access Panel
- Walk-In Attic
Parking
- 2 Car Attached Garage
- Circular Driveway
- Off-Street Parking
Outdoor Features
- Pond
- Lake On Lot
- Porch
Schools
- D. J. Montague Elementary School
- Lois S Hornsby Middle School
- Lafayette High School
Utilities
- Central Air
Listing and Financial Details
- Assessor Parcel Number 3720200129
Community Details
Overview
- Association fees include comm area maintenance, security
- Community Lake
Amenities
- Picnic Area
- Clubhouse
Recreation
- RV or Boat Storage in Community
- Tennis Courts
- Sport Court
- Community Playground
- Community Pool
Security
- Gated Community
Ownership History
Purchase Details
Home Financials for this Owner
Home Financials are based on the most recent Mortgage that was taken out on this home.Purchase Details
Home Financials for this Owner
Home Financials are based on the most recent Mortgage that was taken out on this home.Similar Homes in Williamsburg, VA
Home Values in the Area
Average Home Value in this Area
Purchase History
| Date | Type | Sale Price | Title Company |
|---|---|---|---|
| Warranty Deed | $635,000 | Lytle Title & Escrow Llc | |
| Special Warranty Deed | $510,000 | -- |
Mortgage History
| Date | Status | Loan Amount | Loan Type |
|---|---|---|---|
| Open | $657,860 | VA |
Property History
| Date | Event | Price | Change | Sq Ft Price |
|---|---|---|---|---|
| 07/27/2021 07/27/21 | Sold | $635,000 | +1.9% | $143 / Sq Ft |
| 06/27/2021 06/27/21 | Pending | -- | -- | -- |
| 06/07/2021 06/07/21 | For Sale | $623,000 | +22.2% | $140 / Sq Ft |
| 08/22/2013 08/22/13 | Sold | $510,000 | -4.7% | $136 / Sq Ft |
| 07/14/2013 07/14/13 | Pending | -- | -- | -- |
| 06/24/2013 06/24/13 | For Sale | $535,000 | -- | $142 / Sq Ft |
Tax History Compared to Growth
Tax History
| Year | Tax Paid | Tax Assessment Tax Assessment Total Assessment is a certain percentage of the fair market value that is determined by local assessors to be the total taxable value of land and additions on the property. | Land | Improvement |
|---|---|---|---|---|
| 2024 | $5,043 | $748,500 | $144,400 | $604,100 |
| 2023 | $5,043 | $607,600 | $108,100 | $499,500 |
| 2022 | $5,043 | $607,600 | $108,100 | $499,500 |
| 2021 | $4,186 | $498,300 | $108,100 | $390,200 |
| 2020 | $4,186 | $498,300 | $108,100 | $390,200 |
| 2019 | $4,186 | $498,300 | $108,100 | $390,200 |
| 2018 | $4,186 | $498,300 | $108,100 | $390,200 |
| 2017 | $4,186 | $498,300 | $108,100 | $390,200 |
| 2016 | $4,186 | $498,300 | $108,100 | $390,200 |
| 2015 | $2,061 | $490,800 | $108,400 | $382,400 |
| 2014 | $3,779 | $490,800 | $108,400 | $382,400 |
Agents Affiliated with this Home
-

Seller's Agent in 2021
Susan McSwain
Liz Moore & Associates
(908) 400-1440
25 in this area
89 Total Sales
-

Buyer's Agent in 2021
Brandi Walker
Liz Moore & Associates
(757) 751-7743
8 in this area
107 Total Sales
-
Elaine Roberto

Seller's Agent in 2013
Elaine Roberto
Liz Moore & Associates-2
(757) 880-3330
30 in this area
108 Total Sales
-
D
Seller Co-Listing Agent in 2013
Debbie Cobb
Liz Moore & Associates-2
Map
Source: Williamsburg Multiple Listing Service
MLS Number: 30037350
APN: 37-2 02-0-0129
