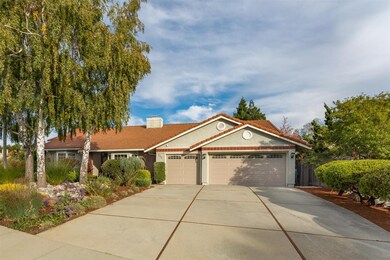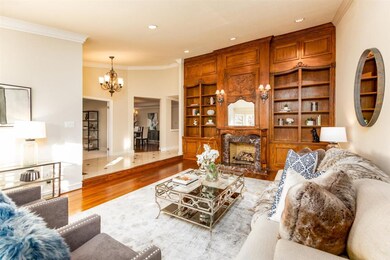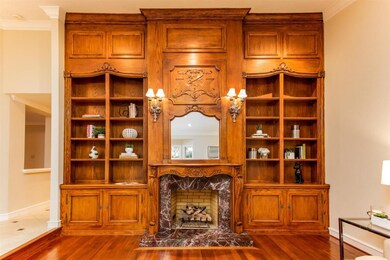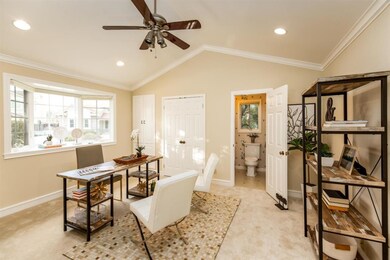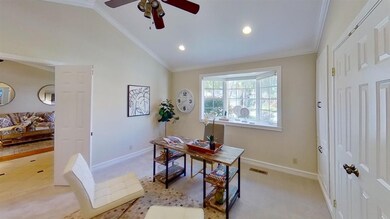
111 Mesa Verde Way San Carlos, CA 94070
Alder Manor NeighborhoodEstimated Value: $3,533,000 - $4,100,000
Highlights
- Primary Bedroom Suite
- Family Room with Fireplace
- Soaking Tub in Primary Bathroom
- Tierra Linda Middle School Rated A
- Vaulted Ceiling
- Marble Flooring
About This Home
As of January 2021Welcome to this Distinctively Designed one level home, custom built by Whitecliff Homes. This 4 Bedroom, 3.5 Bathroom home exudes warmth, comfort and spaciousness. Expansive Living Room with dramatic feature wall that surrounds the fireplace. Separate formal Dining Room that is spacious enough to handle any size gathering. Inviting Family Room with second fireplace, wet bar, high ceiling and access to park-like rear yard. Cooking will be a joy in the Gourmet Kitchen. Granite center island, quality stainless steel appliances, granite counters, white cabinets, walk-in pantry, breakfast area, access to rear yard and side BBQ area. Newly painted interior, handsome hardwood floors, marble tile traffic areas, new plush carpet in the 4 Bedrooms, recessed lighting, crown moldings, air conditioning and so much more. Park-like rear yard with lawn and patio. Laundry Room and attached 3 Car Garage. Restful atmosphere prevails in this desirable neighborhood with Pride of Ownership homes.
Last Agent to Sell the Property
Intero Real Estate Services License #00548522 Listed on: 11/11/2020

Home Details
Home Type
- Single Family
Est. Annual Taxes
- $41,730
Year Built
- 1986
Lot Details
- 0.26 Acre Lot
- Wood Fence
- Level Lot
- Sprinklers on Timer
- Drought Tolerant Landscaping
- Grass Covered Lot
- Back Yard Fenced
Parking
- 3 Car Garage
- Garage Door Opener
- Secured Garage or Parking
- On-Street Parking
Home Design
- Brick Exterior Construction
- Pillar, Post or Pier Foundation
- Raised Foundation
- Slab Foundation
- Wood Frame Construction
- Ceiling Insulation
- Floor Insulation
- Tile Roof
- Concrete Perimeter Foundation
- Stucco
Interior Spaces
- 3,068 Sq Ft Home
- 1-Story Property
- Wet Bar
- Vaulted Ceiling
- Ceiling Fan
- Skylights
- Gas Log Fireplace
- Double Pane Windows
- Bay Window
- Garden Windows
- Formal Entry
- Family Room with Fireplace
- 2 Fireplaces
- Living Room with Fireplace
- Formal Dining Room
- Workshop
- Utility Room
- Neighborhood Views
- Crawl Space
- Attic
Kitchen
- Breakfast Area or Nook
- Eat-In Kitchen
- Gas Cooktop
- Microwave
- Dishwasher
- Kitchen Island
- Granite Countertops
Flooring
- Wood
- Carpet
- Marble
- Tile
Bedrooms and Bathrooms
- 4 Bedrooms
- Primary Bedroom Suite
- Walk-In Closet
- Bathroom on Main Level
- Marble Bathroom Countertops
- Dual Sinks
- Soaking Tub in Primary Bathroom
- Bathtub with Shower
- Oversized Bathtub in Primary Bathroom
- Walk-in Shower
Laundry
- Laundry Room
- Dryer
- Washer
Outdoor Features
- Balcony
- Shed
- Barbecue Area
Utilities
- Forced Air Heating and Cooling System
- Thermostat
- Separate Meters
- 220 Volts
- Individual Gas Meter
Additional Features
- Energy-Efficient Insulation
- Ground Level Unit
Ownership History
Purchase Details
Home Financials for this Owner
Home Financials are based on the most recent Mortgage that was taken out on this home.Purchase Details
Home Financials for this Owner
Home Financials are based on the most recent Mortgage that was taken out on this home.Purchase Details
Home Financials for this Owner
Home Financials are based on the most recent Mortgage that was taken out on this home.Purchase Details
Home Financials for this Owner
Home Financials are based on the most recent Mortgage that was taken out on this home.Purchase Details
Purchase Details
Home Financials for this Owner
Home Financials are based on the most recent Mortgage that was taken out on this home.Purchase Details
Home Financials for this Owner
Home Financials are based on the most recent Mortgage that was taken out on this home.Purchase Details
Purchase Details
Similar Homes in San Carlos, CA
Home Values in the Area
Average Home Value in this Area
Purchase History
| Date | Buyer | Sale Price | Title Company |
|---|---|---|---|
| Sun Shihang | -- | Wfg Lender Services | |
| Sun Shihang | -- | Wfg Lender Services | |
| Liu Jie | -- | Orange Coast Ttl Co Of Nocal | |
| Sun Shihang | $3,340,000 | Orange Coast Title Company | |
| Stenzel Dominique Sanchot | -- | Fnc Title Of California | |
| Sanchot Jean Baptiste | -- | None Available | |
| Sanchot Jean Baptiste | -- | None Available | |
| Sanchot Jean Baptiste | -- | Fidelity National Title | |
| Sanchot Jean Baptiste | $1,025,000 | Fidelity National Title Co | |
| Klaiss Donald E | -- | -- | |
| Klaiss Donald E | -- | -- |
Mortgage History
| Date | Status | Borrower | Loan Amount |
|---|---|---|---|
| Previous Owner | Sun Shihang | $1,490,000 | |
| Previous Owner | Sun Shihang | $1,800,000 | |
| Previous Owner | Stenzel Dominique Sanchot | $3,975,000 | |
| Previous Owner | Sanchot Jean Baptiste | $938,250 | |
| Previous Owner | Sanchot Jean Baptiste | $544,185 | |
| Previous Owner | Sanchot Jean Baptiste | $500,000 | |
| Previous Owner | Sanchot Jean Baptiste | $250,000 |
Property History
| Date | Event | Price | Change | Sq Ft Price |
|---|---|---|---|---|
| 01/05/2021 01/05/21 | Sold | $3,340,000 | +11.3% | $1,089 / Sq Ft |
| 11/19/2020 11/19/20 | Pending | -- | -- | -- |
| 11/11/2020 11/11/20 | For Sale | $2,999,888 | -- | $978 / Sq Ft |
Tax History Compared to Growth
Tax History
| Year | Tax Paid | Tax Assessment Tax Assessment Total Assessment is a certain percentage of the fair market value that is determined by local assessors to be the total taxable value of land and additions on the property. | Land | Improvement |
|---|---|---|---|---|
| 2023 | $41,730 | $3,469,281 | $2,077,434 | $1,391,847 |
| 2022 | $39,195 | $3,406,800 | $2,040,000 | $1,366,800 |
| 2021 | $38,350 | $3,300,000 | $1,980,000 | $1,320,000 |
| 2020 | $14,602 | $1,169,184 | $402,533 | $766,651 |
| 2019 | $14,108 | $1,146,261 | $394,641 | $751,620 |
| 2018 | $13,732 | $1,123,787 | $386,903 | $736,884 |
| 2017 | $13,553 | $1,101,753 | $379,317 | $722,436 |
| 2016 | $13,267 | $1,080,152 | $371,880 | $708,272 |
| 2015 | $13,219 | $1,063,930 | $366,295 | $697,635 |
| 2014 | $12,898 | $1,043,091 | $359,120 | $683,971 |
Agents Affiliated with this Home
-
David Blewett

Seller's Agent in 2021
David Blewett
Intero Real Estate Services
(650) 867-4389
6 in this area
58 Total Sales
-
James Liu

Buyer's Agent in 2021
James Liu
REALTY EXPERTS
(510) 815-8899
1 in this area
24 Total Sales
Map
Source: MLSListings
MLS Number: ML81819832
APN: 050-433-070
- 1217 Greenbrier Rd
- 1109 Royal Ln
- 3334 Brittan Ave Unit 4
- 3334 Brittan Ave Unit 9
- 3362 La Mesa Dr Unit 5
- 3349 Brittan Ave Unit 12
- 3335 Brittan Ave Unit 6
- 5 El Vanada Rd
- 2 El Vanada Rd
- 4 El Vanada Rd
- 3324 Melendy Dr
- 210 Montalvo Rd
- 758 Loma
- 416 Palomar Dr
- 2845 Brittan Ave
- 434 Portofino Dr Unit 301
- 438 Portofino Dr Unit 102
- 2123 Edgewood Rd
- 2085 Edgewood Rd
- 156 Springdale Way
- 111 Mesa Verde Way
- 103 Mesa Verde Way
- 119 Mesa Verde Way
- 3236 La Mesa Dr
- 116 Mesa Verde Way
- 120 Mesa Verde Way
- 124 Mesa Verde Way
- 112 Mesa Verde Way
- 108 Mesa Verde Way
- 104 Mesa Verde Way
- 127 Mesa Verde Way
- 3230 La Mesa Dr
- 3263 La Mesa Dr
- 132 Mesa Verde Way
- 3269 La Mesa Dr
- 3275 La Mesa Dr
- 135 Mesa Verde Way
- 3281 La Mesa Dr
- 136 Mesa Verde Way
- 3257 La Mesa Dr

