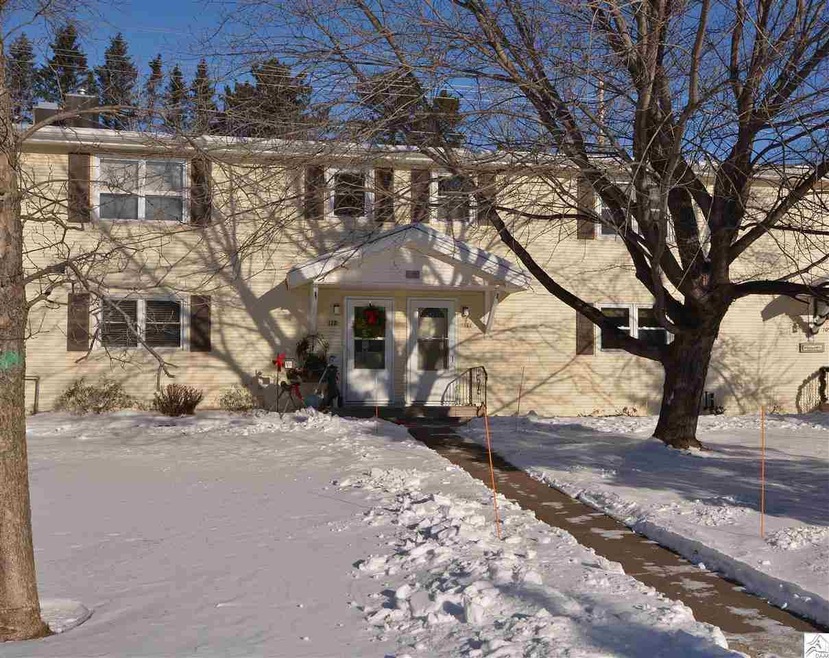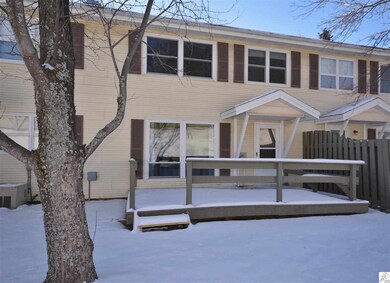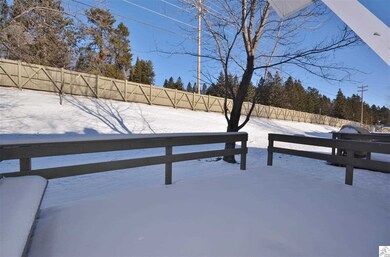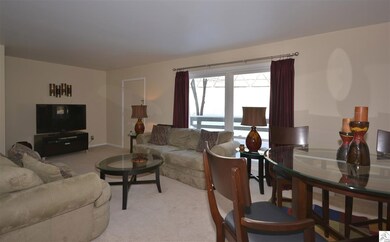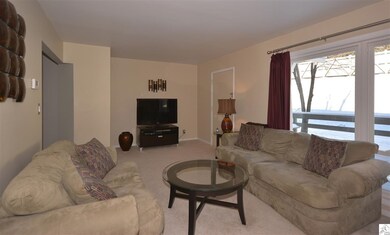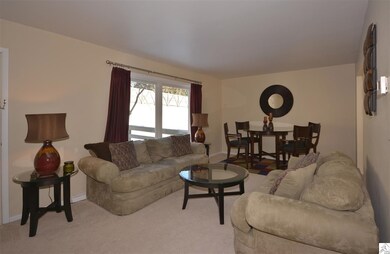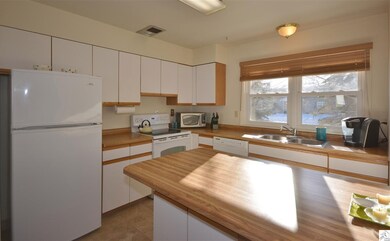
111 Mitchell Cir Unit 40C Duluth, MN 55811
Kenwood NeighborhoodHighlights
- Deck
- Traditional Architecture
- Eat-In Kitchen
- Recreation Room
- 1 Car Detached Garage
- Views
About This Home
As of October 2022Absolutely move-in ready! Don't do a thing but pack your bags! This wonderful 3 bedroom, 2 bath condo is absolutely immaculate - tastefully decorated from top to bottom, and renovated so you don't have to! The main level features a newly tiled entry and kitchen, a lovely living room, and a renovated half bath. In the upper level you'll find 3 spacious bedrooms and a custom Rebecca Lindquist designed full bath with beautiful finishing and glass tile accents. In the lower level you'll find a spacious family room and also room for lots of storage. Newer vinyl windows throughout, newer hot water heater, new carpet in 2012, and more! The association fee of $325.58 covers building insurance, snow removal, and lawn care, garbage, water, and sewer costs, and exterior maintenance. There is a current multi-family license on this property, but it is owner occupied.
Home Details
Home Type
- Single Family
Est. Annual Taxes
- $1,597
Year Built
- Built in 1960
HOA Fees
- $326 Monthly HOA Fees
Parking
- 1 Car Detached Garage
Home Design
- Traditional Architecture
- Concrete Foundation
- Wood Frame Construction
- Vinyl Siding
Interior Spaces
- 2-Story Property
- Combination Dining and Living Room
- Recreation Room
- Partially Finished Basement
- Basement Fills Entire Space Under The House
- Property Views
Kitchen
- Eat-In Kitchen
- Range
Bedrooms and Bathrooms
- 3 Bedrooms
- Bathroom on Main Level
Laundry
- Dryer
- Washer
Outdoor Features
- Deck
Utilities
- Forced Air Heating System
- Heating System Uses Oil
Community Details
- Association fees include exterior maintenance, snow removal, trash, water, building insurance, lawn care
Listing and Financial Details
- Assessor Parcel Number 010-0156-00070
Ownership History
Purchase Details
Home Financials for this Owner
Home Financials are based on the most recent Mortgage that was taken out on this home.Purchase Details
Home Financials for this Owner
Home Financials are based on the most recent Mortgage that was taken out on this home.Purchase Details
Home Financials for this Owner
Home Financials are based on the most recent Mortgage that was taken out on this home.Purchase Details
Home Financials for this Owner
Home Financials are based on the most recent Mortgage that was taken out on this home.Similar Homes in Duluth, MN
Home Values in the Area
Average Home Value in this Area
Purchase History
| Date | Type | Sale Price | Title Company |
|---|---|---|---|
| Warranty Deed | $200,000 | First American Title | |
| Warranty Deed | $125,000 | Stewart Title Company | |
| Warranty Deed | $126,100 | Lakeview Title Inc | |
| Warranty Deed | $92,000 | Consolidated Title |
Mortgage History
| Date | Status | Loan Amount | Loan Type |
|---|---|---|---|
| Previous Owner | $118,750 | New Conventional | |
| Previous Owner | $124,908 | New Conventional | |
| Previous Owner | $126,100 | Unknown | |
| Previous Owner | $92,000 | No Value Available |
Property History
| Date | Event | Price | Change | Sq Ft Price |
|---|---|---|---|---|
| 10/19/2022 10/19/22 | Sold | $200,000 | 0.0% | $139 / Sq Ft |
| 09/19/2022 09/19/22 | Pending | -- | -- | -- |
| 09/07/2022 09/07/22 | For Sale | $200,000 | +60.0% | $139 / Sq Ft |
| 05/18/2015 05/18/15 | Sold | $125,000 | 0.0% | $87 / Sq Ft |
| 03/23/2015 03/23/15 | Pending | -- | -- | -- |
| 01/13/2015 01/13/15 | For Sale | $125,000 | -- | $87 / Sq Ft |
Tax History Compared to Growth
Tax History
| Year | Tax Paid | Tax Assessment Tax Assessment Total Assessment is a certain percentage of the fair market value that is determined by local assessors to be the total taxable value of land and additions on the property. | Land | Improvement |
|---|---|---|---|---|
| 2023 | $2,856 | $211,100 | $21,900 | $189,200 |
| 2022 | $1,928 | $178,900 | $21,200 | $157,700 |
| 2021 | $1,894 | $138,100 | $20,400 | $117,700 |
| 2020 | $1,636 | $138,100 | $20,400 | $117,700 |
| 2019 | $1,478 | $121,100 | $18,400 | $102,700 |
| 2018 | $1,372 | $112,400 | $18,000 | $94,400 |
| 2017 | $1,368 | $112,400 | $18,000 | $94,400 |
| 2016 | $1,340 | $112,100 | $18,000 | $94,100 |
| 2015 | $1,222 | $75,200 | $12,600 | $62,600 |
| 2014 | $1,597 | $103,200 | $17,300 | $85,900 |
Agents Affiliated with this Home
-
Cassandra Scrignoli
C
Seller's Agent in 2022
Cassandra Scrignoli
Messina & Associates Real Estate
(218) 343-2222
28 in this area
313 Total Sales
-
A
Seller Co-Listing Agent in 2022
Amanda Bromen
Messina & Associates Real Estate
-
Nicki Conrad
N
Seller's Agent in 2015
Nicki Conrad
Messina & Associates Real Estate
(218) 391-6428
5 in this area
176 Total Sales
Map
Source: Lake Superior Area REALTORS®
MLS Number: 6014129
APN: 010015600070
- 2715 Triggs Ave
- 3XXX N Blackman Ave
- 2201 Macfarlane Rd
- 117 W Toledo St
- 26 W Buffalo St
- 1106 Butternut Ave
- 1703 N Basswood Ave
- 2020 Stanford Ave
- 309 Hickory St
- 335 E Willow St
- 1229 W Arrowhead Rd
- 103 E Willow St
- 212 E Willow St
- 2200 Kenwood Dr
- 126 E Niagara St
- 1219 Stanford Ave
- xxx Catherine St
- 1707 Swan Lake Rd
- 331 E Locust St
- 39XX Norton Rd
