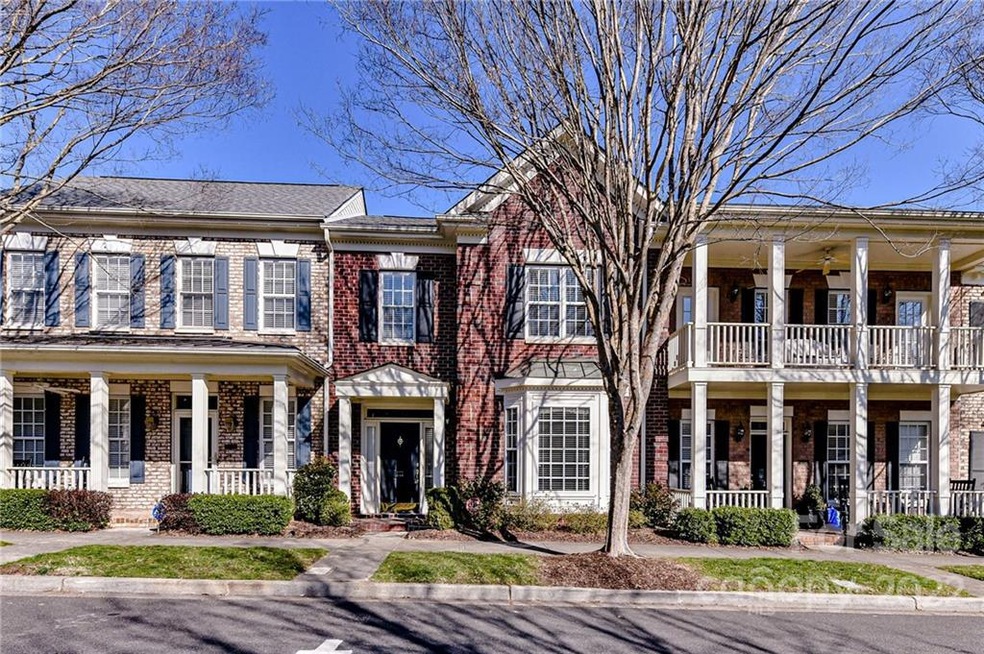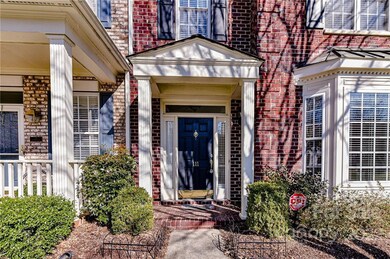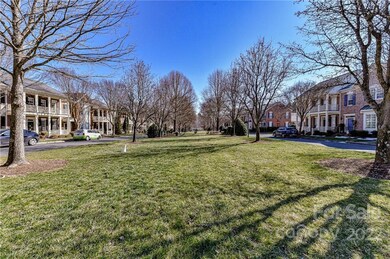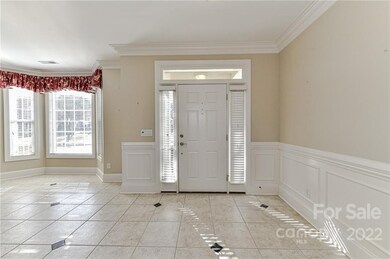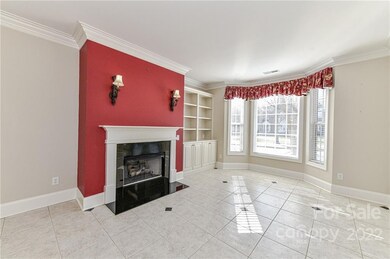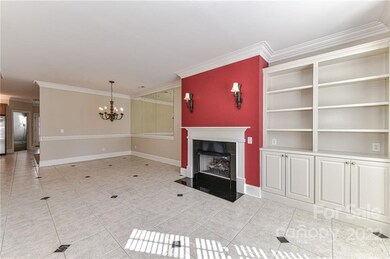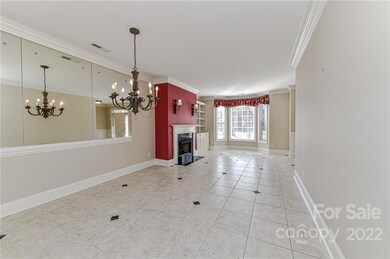
111 N Faulkner Way Davidson, NC 28036
Highlights
- Glass Enclosed
- Davidson Elementary School Rated A-
- 3-minute walk to North and South Lawn Park
About This Home
As of February 2022Lovely townhome in the highly desirable St. Albans community of Davidson! Primary bedroom on main level. Less than one mile from Davidson Village center, this home faces the expansive Faulkner Square Park, along a lovely tree-lined street. Townhome has been well-maintained by its original owners for almost 20 years. Features 3 BRs & 2.5 Baths. Front entrance has a covered stoop w/ a one-step entry. Large foyer enters into living room w/ a bay window & gas fireplace. Great natural light. Built-ins in living room, family room, primary BR & 3rd BR. Enclosed patio w/gas grill hookup. Two car garage. Kitchen has SS appliances, island & granite counters. Upstairs has 2 BRs, full bath & large loft space. 3rd bedroom would be a great craft room or office (please see photos). 240 sq.ft. walk-in storage. Home is in excellent condition. Roof replaced in 2017. Great community, walkable streets w/ many outdoor attractions. Don't miss, as there has been little townhome inventory in past year.
Last Agent to Sell the Property
Keller Williams Lake Norman License #246140 Listed on: 01/29/2022

Townhouse Details
Home Type
- Townhome
Est. Annual Taxes
- $3,514
Year Built
- 2002
HOA Fees
- $280 per month
Additional Features
- Insulated Doors
- Glass Enclosed
- Gas Water Heater
Community Details
- New Neighborhood/Old Davidson Condos
- Mandatory Home Owners Association
Ownership History
Purchase Details
Home Financials for this Owner
Home Financials are based on the most recent Mortgage that was taken out on this home.Purchase Details
Similar Homes in Davidson, NC
Home Values in the Area
Average Home Value in this Area
Purchase History
| Date | Type | Sale Price | Title Company |
|---|---|---|---|
| Warranty Deed | $450,000 | Knipp Law Office Pllc | |
| Warranty Deed | $243,000 | -- |
Mortgage History
| Date | Status | Loan Amount | Loan Type |
|---|---|---|---|
| Open | $360,000 | New Conventional | |
| Previous Owner | $100,000 | Credit Line Revolving |
Property History
| Date | Event | Price | Change | Sq Ft Price |
|---|---|---|---|---|
| 11/08/2023 11/08/23 | Rented | $2,500 | 0.0% | -- |
| 10/13/2023 10/13/23 | Price Changed | $2,500 | -3.8% | $1 / Sq Ft |
| 09/25/2023 09/25/23 | For Rent | $2,600 | 0.0% | -- |
| 02/28/2022 02/28/22 | Sold | $450,000 | 0.0% | $212 / Sq Ft |
| 01/31/2022 01/31/22 | Pending | -- | -- | -- |
| 01/29/2022 01/29/22 | For Sale | $450,000 | -- | $212 / Sq Ft |
Tax History Compared to Growth
Tax History
| Year | Tax Paid | Tax Assessment Tax Assessment Total Assessment is a certain percentage of the fair market value that is determined by local assessors to be the total taxable value of land and additions on the property. | Land | Improvement |
|---|---|---|---|---|
| 2023 | $3,514 | $469,400 | $105,000 | $364,400 |
| 2022 | $3,485 | $365,800 | $105,000 | $260,800 |
| 2021 | $3,317 | $365,800 | $105,000 | $260,800 |
| 2020 | $3,558 | $365,800 | $105,000 | $260,800 |
| 2019 | $3,552 | $365,800 | $105,000 | $260,800 |
| 2018 | $3,495 | $278,400 | $60,000 | $218,400 |
| 2017 | $3,470 | $278,400 | $60,000 | $218,400 |
| 2016 | $3,467 | $278,400 | $60,000 | $218,400 |
| 2015 | $3,463 | $278,400 | $60,000 | $218,400 |
| 2014 | $3,461 | $298,000 | $60,000 | $238,000 |
Agents Affiliated with this Home
-
Holly MacFalls
H
Seller's Agent in 2023
Holly MacFalls
C-A-RE Realty
(704) 661-7885
21 Total Sales
-
Mary Lib Richards

Seller's Agent in 2022
Mary Lib Richards
Keller Williams Lake Norman
(704) 609-4674
212 Total Sales
Map
Source: Canopy MLS (Canopy Realtor® Association)
MLS Number: 3812362
APN: 003-157-33
- 151 Harper Lee St
- 239 N Faulkner Way
- 172 Harper Lee St
- 155 Harper Lee St
- 261 Conroy Ave
- 178 Harper Lee St
- 226 Fairview Ln
- 235 Grey Rd
- 130 Copper Pine Ln Unit 1
- 129 Hunt Camp Trail Unit 15
- 866 Concord Rd Unit 1C
- 866 Concord Rd
- 711 Concord Rd
- 720 Dogwood Ln
- 1917 Davis Rd Unit 3
- 1917 Davis Rd Unit 4
- 306 Ashby Dr
- 110 Lynbrook Dr
- 626 Concord Rd
- 547 Ashby Dr
