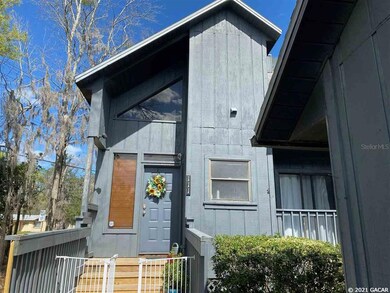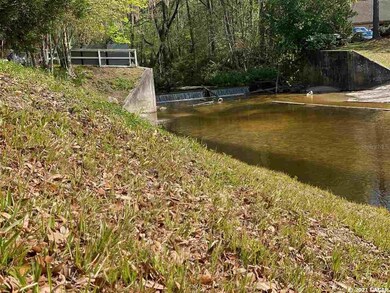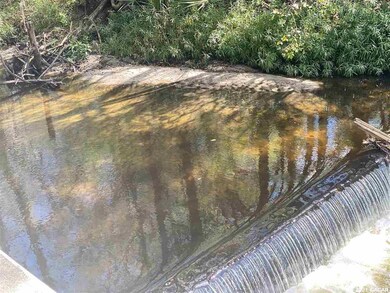
111 NW 34th St Gainesville, FL 32607
Highlights
- Home fronts a creek
- Vaulted Ceiling
- Covered patio or porch
- Gainesville High School Rated A
- End Unit
- 3-minute walk to Hogtown Creek Greenway
About This Home
As of April 2021Townhome sits in the Center of Gainesville. End unit, large two story townhome with a detached garage. Newer kitchen appliances. Oversized laundry room. Two rooms come with an open covered porch balcony area. Large walk-in closet. Vaulted ceilings, wood burning fire place and large great room. Unique and desirable for anyone wanting to invest and/or make a primary residence. HOA covers all exterior including pest control. Convenient to shops, restaurants , bus stops, and UF.
Last Agent to Sell the Property
COLDWELL BANKER M.M. PARRISH REALTORS License #3390927 Listed on: 03/10/2021

Last Buyer's Agent
COLDWELL BANKER M.M. PARRISH REALTORS License #3390927 Listed on: 03/10/2021

Townhouse Details
Home Type
- Townhome
Est. Annual Taxes
- $2,800
Year Built
- Built in 1982
Lot Details
- Home fronts a creek
- End Unit
HOA Fees
- $260 Monthly HOA Fees
Parking
- 1 Car Garage
- Garage Door Opener
- Open Parking
Home Design
- Shingle Roof
Interior Spaces
- 1,802 Sq Ft Home
- Vaulted Ceiling
- Ceiling Fan
- Skylights
- Wood Burning Fireplace
- Combination Dining and Living Room
- Storage Room
- Home Security System
Kitchen
- Oven
- Cooktop
- Microwave
- Dishwasher
- Disposal
Flooring
- Carpet
- Tile
Bedrooms and Bathrooms
- 3 Bedrooms
- 2 Full Bathrooms
Laundry
- Laundry Room
- Dryer
- Washer
Outdoor Features
- Balcony
- Covered patio or porch
- Rain Gutters
Schools
- Littlewood Elementary School
- Westwood Middle School
- Gainesville High School
Utilities
- Central Air
- Private Sewer
Community Details
- Association fees include insurance, maintenance structure, ground maintenance, pest control
- Creekwood Villas Association, Phone Number (352) 378-1387
- Creekwood Villas Subdivision
- The community has rules related to deed restrictions
Listing and Financial Details
- Property Available on 4/17/21
- Assessor Parcel Number 06483-201-000
Ownership History
Purchase Details
Home Financials for this Owner
Home Financials are based on the most recent Mortgage that was taken out on this home.Purchase Details
Home Financials for this Owner
Home Financials are based on the most recent Mortgage that was taken out on this home.Purchase Details
Purchase Details
Home Financials for this Owner
Home Financials are based on the most recent Mortgage that was taken out on this home.Purchase Details
Home Financials for this Owner
Home Financials are based on the most recent Mortgage that was taken out on this home.Purchase Details
Similar Homes in Gainesville, FL
Home Values in the Area
Average Home Value in this Area
Purchase History
| Date | Type | Sale Price | Title Company |
|---|---|---|---|
| Warranty Deed | $195,000 | Atlas T&E Svcs Llc | |
| Warranty Deed | $159,900 | Attorney | |
| Warranty Deed | $177,500 | Advance Homestead Title Inc | |
| Warranty Deed | $84,000 | -- | |
| Warranty Deed | $67,800 | -- | |
| Warranty Deed | $75,000 | -- |
Mortgage History
| Date | Status | Loan Amount | Loan Type |
|---|---|---|---|
| Previous Owner | $175,500 | New Conventional | |
| Previous Owner | $127,920 | New Conventional | |
| Previous Owner | $67,200 | New Conventional | |
| Previous Owner | $67,200 | No Value Available | |
| Previous Owner | $54,200 | No Value Available |
Property History
| Date | Event | Price | Change | Sq Ft Price |
|---|---|---|---|---|
| 07/07/2025 07/07/25 | Price Changed | $239,900 | -4.0% | $133 / Sq Ft |
| 05/22/2025 05/22/25 | For Sale | $249,900 | +28.2% | $138 / Sq Ft |
| 12/06/2021 12/06/21 | Off Market | $195,000 | -- | -- |
| 12/06/2021 12/06/21 | Off Market | $159,900 | -- | -- |
| 04/14/2021 04/14/21 | Sold | $195,000 | 0.0% | $108 / Sq Ft |
| 03/10/2021 03/10/21 | Pending | -- | -- | -- |
| 03/10/2021 03/10/21 | For Sale | $195,000 | +22.0% | $108 / Sq Ft |
| 04/06/2018 04/06/18 | Sold | $159,900 | 0.0% | $89 / Sq Ft |
| 03/10/2018 03/10/18 | Pending | -- | -- | -- |
| 02/24/2018 02/24/18 | For Sale | $159,900 | -- | $89 / Sq Ft |
Tax History Compared to Growth
Tax History
| Year | Tax Paid | Tax Assessment Tax Assessment Total Assessment is a certain percentage of the fair market value that is determined by local assessors to be the total taxable value of land and additions on the property. | Land | Improvement |
|---|---|---|---|---|
| 2024 | $4,350 | $197,415 | $45,000 | $152,415 |
| 2023 | $4,350 | $187,859 | $35,000 | $152,859 |
| 2022 | $3,826 | $171,334 | $35,000 | $136,334 |
| 2021 | $3,010 | $130,099 | $35,000 | $95,099 |
| 2020 | $2,877 | $124,311 | $27,000 | $97,311 |
| 2019 | $3,003 | $126,365 | $27,000 | $99,365 |
| 2018 | $2,359 | $103,200 | $27,000 | $76,200 |
| 2017 | $2,396 | $102,100 | $24,000 | $78,100 |
| 2016 | $2,397 | $100,000 | $0 | $0 |
| 2015 | $2,488 | $101,800 | $0 | $0 |
| 2014 | $2,336 | $94,500 | $0 | $0 |
| 2013 | -- | $96,300 | $15,000 | $81,300 |
Agents Affiliated with this Home
-
Jonathan Mills

Seller's Agent in 2025
Jonathan Mills
KELLER WILLIAMS GAINESVILLE REALTY PARTNERS
(352) 672-4467
504 Total Sales
-
Sheila Blanco

Seller Co-Listing Agent in 2025
Sheila Blanco
KELLER WILLIAMS GAINESVILLE REALTY PARTNERS
(904) 501-4759
37 Total Sales
-
Meghan McGriff

Seller's Agent in 2021
Meghan McGriff
COLDWELL BANKER M.M. PARRISH REALTORS
(352) 262-7319
44 Total Sales
-
Donna Dagley

Seller's Agent in 2018
Donna Dagley
COLDWELL BANKER M.M. PARRISH REALTORS
(281) 242-6200
41 Total Sales
Map
Source: Stellar MLS
MLS Number: GC443546
APN: 06483-201-000
- 223 NW 34th St
- 213 NW 34th Terrace
- 313 NW 34th Terrace
- 3035 W University Ave
- 630 NW 34th St
- 416 NW 28th Terrace
- 518 NW 36th Terrace
- 5 NW 28th Terrace
- 3445 NW 8th Ave
- 640 NW 36th Terrace
- 610 NW 36th Dr
- 418 NW 27th Terrace
- 2703 NW 2nd Ave
- 2704 NW 1st Ave
- 2706 W University Ave
- 620 NW 37th St
- 3736 NW 7th Ave
- 2619 NW 4th Ave
- 3725 NW 8th Ave
- 222 SW 27th St




