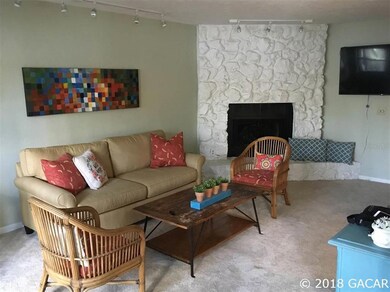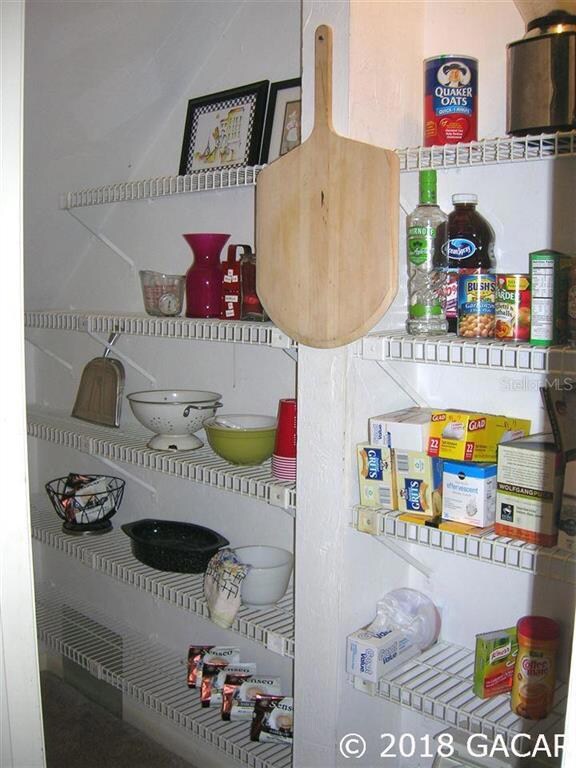
111 NW 34th St Gainesville, FL 32607
Highlights
- Home fronts a creek
- Contemporary Architecture
- End Unit
- Gainesville High School Rated A
- Property is near public transit
- 3-minute walk to Hogtown Creek Greenway
About This Home
As of April 2021A stunning townhome on the banks of Hogtown Creek. This beautiful home has a two-story foyer with grand staircase. The large living room has a stone fireplace and opens to the rear balcony with nature views. The bright and functional kitchen has a pass-through to the dining room. There are three generous bedrooms with huge walk-in closets and an enormous laundry room. Enjoy peaceful tree-top views from the upstairs bedroom. Over 1800 square feet plus a beautifully decorated 1-car garage that offers ample storage space. ENVIOUS LOCATION. One block from University Ave. one block to the bus line. Biking distance to Law School and UF, walking distance to Publix.
Last Agent to Sell the Property
COLDWELL BANKER M.M. PARRISH REALTORS License #0700581 Listed on: 02/27/2018

Townhouse Details
Home Type
- Townhome
Est. Annual Taxes
- $2,300
Year Built
- Built in 1982
Lot Details
- Home fronts a creek
- End Unit
HOA Fees
- $260 Monthly HOA Fees
Parking
- 1 Car Garage
- Open Parking
Home Design
- Contemporary Architecture
- Frame Construction
- Shingle Roof
- Wood Siding
Interior Spaces
- 1,806 Sq Ft Home
- Ceiling Fan
- Wood Burning Fireplace
- Blinds
- Storage Room
Kitchen
- Oven
- Cooktop
- Dishwasher
- Disposal
Flooring
- Carpet
- Tile
Bedrooms and Bathrooms
- 3 Bedrooms
- Split Bedroom Floorplan
- 2 Full Bathrooms
Laundry
- Laundry Room
- Dryer
- Washer
Accessible Home Design
- Accessible Full Bathroom
- Accessible Bedroom
Schools
- Littlewood Elementary School
- Westwood Middle School
- Gainesville High School
Utilities
- Central Heating and Cooling System
- Electric Water Heater
- Cable TV Available
Additional Features
- Balcony
- Property is near public transit
Community Details
- Association fees include insurance, maintenance structure, ground maintenance, private road
- Creekwood Villas Association, Phone Number (352) 514-9508
- Creekwood Villas Subdivision
Listing and Financial Details
- Property Available on 8/1/18
- Assessor Parcel Number 06486-201-000
Ownership History
Purchase Details
Home Financials for this Owner
Home Financials are based on the most recent Mortgage that was taken out on this home.Purchase Details
Home Financials for this Owner
Home Financials are based on the most recent Mortgage that was taken out on this home.Purchase Details
Purchase Details
Home Financials for this Owner
Home Financials are based on the most recent Mortgage that was taken out on this home.Purchase Details
Home Financials for this Owner
Home Financials are based on the most recent Mortgage that was taken out on this home.Purchase Details
Similar Homes in Gainesville, FL
Home Values in the Area
Average Home Value in this Area
Purchase History
| Date | Type | Sale Price | Title Company |
|---|---|---|---|
| Warranty Deed | $195,000 | Atlas T&E Svcs Llc | |
| Warranty Deed | $159,900 | Attorney | |
| Warranty Deed | $177,500 | Advance Homestead Title Inc | |
| Warranty Deed | $84,000 | -- | |
| Warranty Deed | $67,800 | -- | |
| Warranty Deed | $75,000 | -- |
Mortgage History
| Date | Status | Loan Amount | Loan Type |
|---|---|---|---|
| Previous Owner | $175,500 | New Conventional | |
| Previous Owner | $127,920 | New Conventional | |
| Previous Owner | $67,200 | New Conventional | |
| Previous Owner | $67,200 | No Value Available | |
| Previous Owner | $54,200 | No Value Available |
Property History
| Date | Event | Price | Change | Sq Ft Price |
|---|---|---|---|---|
| 07/07/2025 07/07/25 | Price Changed | $239,900 | -4.0% | $133 / Sq Ft |
| 05/22/2025 05/22/25 | For Sale | $249,900 | +28.2% | $138 / Sq Ft |
| 12/06/2021 12/06/21 | Off Market | $195,000 | -- | -- |
| 12/06/2021 12/06/21 | Off Market | $159,900 | -- | -- |
| 04/14/2021 04/14/21 | Sold | $195,000 | 0.0% | $108 / Sq Ft |
| 03/10/2021 03/10/21 | Pending | -- | -- | -- |
| 03/10/2021 03/10/21 | For Sale | $195,000 | +22.0% | $108 / Sq Ft |
| 04/06/2018 04/06/18 | Sold | $159,900 | 0.0% | $89 / Sq Ft |
| 03/10/2018 03/10/18 | Pending | -- | -- | -- |
| 02/24/2018 02/24/18 | For Sale | $159,900 | -- | $89 / Sq Ft |
Tax History Compared to Growth
Tax History
| Year | Tax Paid | Tax Assessment Tax Assessment Total Assessment is a certain percentage of the fair market value that is determined by local assessors to be the total taxable value of land and additions on the property. | Land | Improvement |
|---|---|---|---|---|
| 2024 | $4,350 | $197,415 | $45,000 | $152,415 |
| 2023 | $4,350 | $187,859 | $35,000 | $152,859 |
| 2022 | $3,826 | $171,334 | $35,000 | $136,334 |
| 2021 | $3,010 | $130,099 | $35,000 | $95,099 |
| 2020 | $2,877 | $124,311 | $27,000 | $97,311 |
| 2019 | $3,003 | $126,365 | $27,000 | $99,365 |
| 2018 | $2,359 | $103,200 | $27,000 | $76,200 |
| 2017 | $2,396 | $102,100 | $24,000 | $78,100 |
| 2016 | $2,397 | $100,000 | $0 | $0 |
| 2015 | $2,488 | $101,800 | $0 | $0 |
| 2014 | $2,336 | $94,500 | $0 | $0 |
| 2013 | -- | $96,300 | $15,000 | $81,300 |
Agents Affiliated with this Home
-
Jonathan Mills

Seller's Agent in 2025
Jonathan Mills
KELLER WILLIAMS GAINESVILLE REALTY PARTNERS
(352) 672-4467
504 Total Sales
-
Sheila Blanco

Seller Co-Listing Agent in 2025
Sheila Blanco
KELLER WILLIAMS GAINESVILLE REALTY PARTNERS
(904) 501-4759
37 Total Sales
-
Meghan McGriff

Seller's Agent in 2021
Meghan McGriff
COLDWELL BANKER M.M. PARRISH REALTORS
(352) 262-7319
44 Total Sales
-
Donna Dagley

Seller's Agent in 2018
Donna Dagley
COLDWELL BANKER M.M. PARRISH REALTORS
(281) 242-6200
41 Total Sales
Map
Source: Stellar MLS
MLS Number: GC412282
APN: 06483-201-000
- 223 NW 34th St
- 213 NW 34th Terrace
- 313 NW 34th Terrace
- 3035 W University Ave
- 630 NW 34th St
- 416 NW 28th Terrace
- 518 NW 36th Terrace
- 5 NW 28th Terrace
- 3445 NW 8th Ave
- 640 NW 36th Terrace
- 610 NW 36th Dr
- 418 NW 27th Terrace
- 2703 NW 2nd Ave
- 2704 NW 1st Ave
- 2706 W University Ave
- 620 NW 37th St
- 3736 NW 7th Ave
- 2619 NW 4th Ave
- 3725 NW 8th Ave
- 222 SW 27th St






