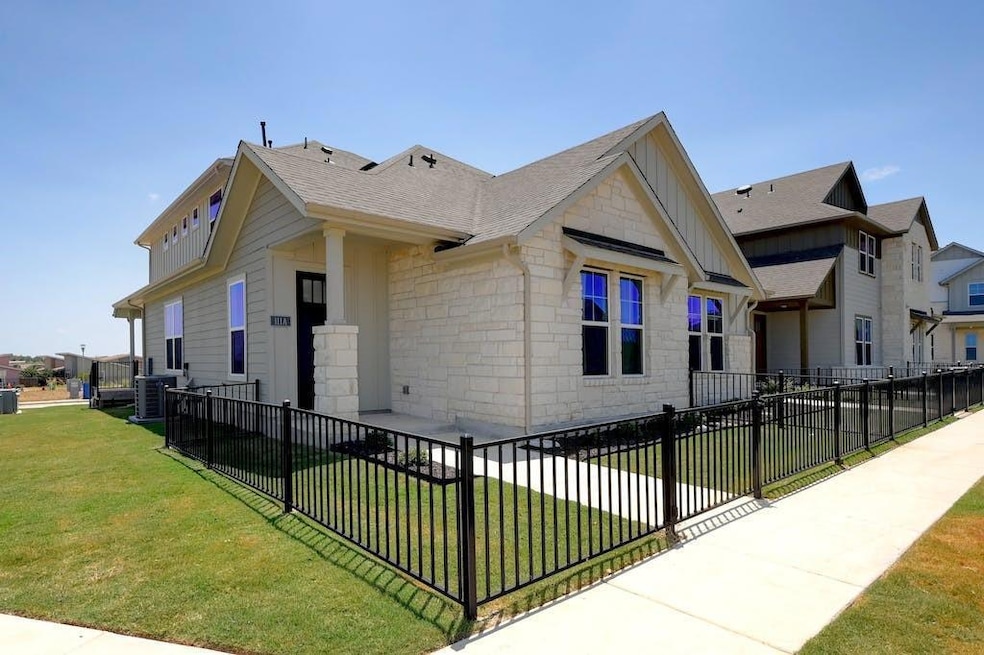
Highlights
- Main Floor Primary Bedroom
- Quartz Countertops
- Neighborhood Views
- Jack C Hays High School Rated A-
- Multiple Living Areas
- Covered patio or porch
About This Home
As of June 2025Modern Comfort Meets Everyday Style
Be the first to own this beautifully designed former model home, where contemporary finishes and a thoughtful layout come together to create a welcoming space. From the moment you step inside, you will appreciate the open-concept floor plan and stylish details throughout.
The chef’s kitchen offers both function and style, featuring sleek grey cabinets, stainless steel appliances, and a large island with pendant lighting and bar seating. It is perfect for casual meals or gathering with friends and family.
The primary suite provides a peaceful retreat with soft carpeting, abundant natural light, and a spa-inspired bathroom that includes dual vanities, a large walk-in shower, and a spacious walk-in closet.
A flexible sitting area or home office adds extra space to fit your lifestyle, whether you need a quiet place to work or a cozy reading nook.
Lawn watering and maintenance are included, giving you more time to relax and enjoy your beautiful new home.
Move-in ready and thoughtfully designed, this home offers comfort, style, and convenience from day one.
Last Agent to Sell the Property
AIR Property Group Brokerage Phone: (512) 574-2969 License #0565976 Listed on: 03/07/2025
Home Details
Home Type
- Single Family
Year Built
- Built in 2023
Lot Details
- Southeast Facing Home
- Wrought Iron Fence
- Landscaped
- Interior Lot
- Sprinkler System
- Property is in excellent condition
HOA Fees
- $135 Monthly HOA Fees
Parking
- 2 Car Attached Garage
- Rear-Facing Garage
- Single Garage Door
Home Design
- Slab Foundation
- Shingle Roof
- Composition Roof
- Stone Siding
- HardiePlank Type
- Radiant Barrier
Interior Spaces
- 1,524 Sq Ft Home
- 2-Story Property
- Ceiling Fan
- Recessed Lighting
- Double Pane Windows
- Vinyl Clad Windows
- Multiple Living Areas
- Neighborhood Views
Kitchen
- Open to Family Room
- Breakfast Bar
- Free-Standing Gas Range
- Microwave
- Plumbed For Ice Maker
- Dishwasher
- Stainless Steel Appliances
- Quartz Countertops
- Disposal
Flooring
- Carpet
- Laminate
Bedrooms and Bathrooms
- 3 Bedrooms | 1 Primary Bedroom on Main
- Walk-In Closet
- Double Vanity
Home Security
- Carbon Monoxide Detectors
- Fire and Smoke Detector
Outdoor Features
- Covered patio or porch
- Rain Gutters
Schools
- Laura B Negley Elementary School
- R C Barton Middle School
- Jack C Hays High School
Utilities
- Central Heating and Cooling System
- Vented Exhaust Fan
- Heating System Uses Natural Gas
- Underground Utilities
- ENERGY STAR Qualified Water Heater
- High Speed Internet
- Phone Available
- Cable TV Available
Community Details
- Association fees include common area maintenance, landscaping, ground maintenance, parking
- 1880 At Plum Creek Association
- Built by Avi Homes
- 1880 At Plum Creek Subdivision
Listing and Financial Details
- Assessor Parcel Number 111-B Pinnacle Ln, Kyle, TX 78610
Similar Homes in the area
Home Values in the Area
Average Home Value in this Area
Property History
| Date | Event | Price | Change | Sq Ft Price |
|---|---|---|---|---|
| 06/27/2025 06/27/25 | Sold | -- | -- | -- |
| 05/05/2025 05/05/25 | Price Changed | $265,000 | -3.6% | $174 / Sq Ft |
| 04/13/2025 04/13/25 | Price Changed | $274,900 | 0.0% | $180 / Sq Ft |
| 04/02/2025 04/02/25 | Price Changed | $275,000 | -1.8% | $180 / Sq Ft |
| 03/20/2025 03/20/25 | Price Changed | $280,000 | -1.8% | $184 / Sq Ft |
| 03/07/2025 03/07/25 | For Sale | $285,000 | -- | $187 / Sq Ft |
Tax History Compared to Growth
Agents Affiliated with this Home
-
Michelle Adams

Seller's Agent in 2025
Michelle Adams
AIR Property Group
(512) 574-2969
5 in this area
172 Total Sales
-
Chris Torrey

Buyer's Agent in 2025
Chris Torrey
Elite Realty Advisors
(512) 787-5968
25 in this area
128 Total Sales
Map
Source: Unlock MLS (Austin Board of REALTORS®)
MLS Number: 1584266
- 832 Hometown Pkwy
- 755 Hometown Pkwy
- 168 Gunnison Way
- 184 Raintree Dr
- 952 Hometown Pkwy
- 964 Hometown Pkwy
- 413 Birch Dr
- 326 Cypress Forest Dr
- 627 Cold River Run
- 130 Mcginnis Trail
- 665 Cold River Run
- 1150 Modoc Way
- 521 Cold River Run
- 265 Fawn River Run
- 245 Six Shooter Dr
- 122 Colt Loop
- 211 Silverado Dr
- 341 Fawn River Run
- 285 Kat Garnet Dr
- 376 Sweet Gum
