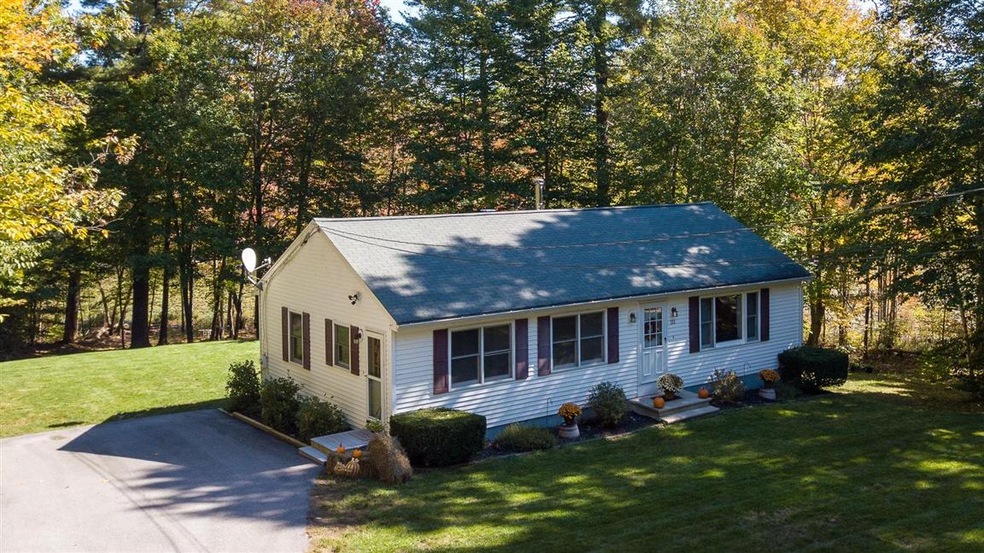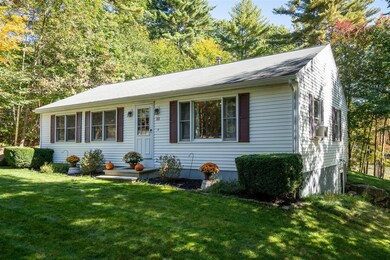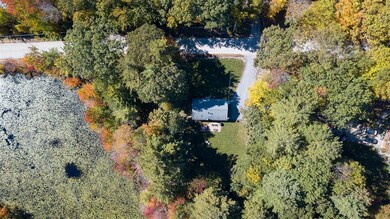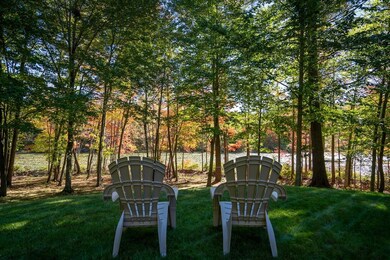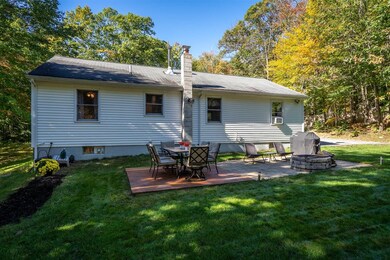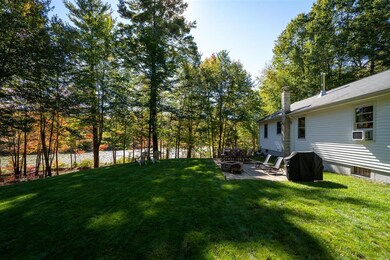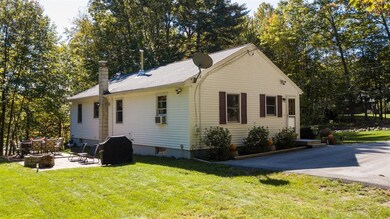
111 Podunk Rd Candia, NH 03034
Estimated Value: $428,000 - $517,000
Highlights
- Deeded Waterfront Access Rights
- 3.03 Acre Lot
- Pond
- Waterfront
- Deck
- Wood Flooring
About This Home
As of November 2021Delayed showings begin at the Open House on 10/12 & 10/13 from 4PM-7PM. Welcome to 111 Podunk Road in centrally located Candia, New Hampshire. This move-in ready updated ranch is situated on 3.03 acres of land with beautiful views and access to Podunk Pond. The kitchen layout is open concept and is equipped with an eat-in dining area. The kitchen appliances have been recently updated. Three bedrooms and a full bathroom along with an oversized living room, kitchen and eat in dining space complete the first floor space. If you're looking for additional space, the partially finished heated basement is a great opportunity for flex space, a bonus room or entertaining. The unfinished basement space provides you with storage and is equipped with a walk out exit door leading to the back yard. The meticulously maintained lawn, patio/deck area and views of this pond and foliage make outdoor entertaining desirable. Less than a 5 minute walk to Bear Brook State Park walking and snowmobile trails. Nothing to do but move in! Seller to find suitable housing.
Last Agent to Sell the Property
Duston Leddy Real Estate License #071777 Listed on: 10/09/2021
Home Details
Home Type
- Single Family
Est. Annual Taxes
- $4,863
Year Built
- Built in 1993
Lot Details
- 3.03 Acre Lot
- Waterfront
- Partially Fenced Property
- Lot Sloped Up
Parking
- Paved Parking
Home Design
- Poured Concrete
- Wood Frame Construction
- Architectural Shingle Roof
- Vinyl Siding
Interior Spaces
- 1-Story Property
- Water Views
Kitchen
- Electric Range
- Microwave
- ENERGY STAR Qualified Dishwasher
Flooring
- Wood
- Carpet
Bedrooms and Bathrooms
- 3 Bedrooms
- 1 Full Bathroom
Laundry
- Dryer
- Washer
Basement
- Walk-Out Basement
- Laundry in Basement
Outdoor Features
- Deeded Waterfront Access Rights
- Pond
- Deck
- Shed
Schools
- Henry W. Moore Elementary School
- Henry W Moore Middle School
- Pinkerton Academy High School
Utilities
- Hot Water Heating System
- Heating System Uses Oil
- Power Generator
- Private Water Source
- Drilled Well
- Septic Tank
- Private Sewer
- Leach Field
- High Speed Internet
Listing and Financial Details
- Exclusions: Generator, washer & dryer, basement freezer & refrigerator negotiable.
- Tax Block 059
- 19% Total Tax Rate
Ownership History
Purchase Details
Home Financials for this Owner
Home Financials are based on the most recent Mortgage that was taken out on this home.Purchase Details
Home Financials for this Owner
Home Financials are based on the most recent Mortgage that was taken out on this home.Purchase Details
Home Financials for this Owner
Home Financials are based on the most recent Mortgage that was taken out on this home.Similar Homes in Candia, NH
Home Values in the Area
Average Home Value in this Area
Purchase History
| Date | Buyer | Sale Price | Title Company |
|---|---|---|---|
| Forrest Ashley | $360,000 | None Available | |
| Emerson John R | $224,000 | -- | |
| Peach Christopher | $200,500 | -- |
Mortgage History
| Date | Status | Borrower | Loan Amount |
|---|---|---|---|
| Open | Forrest Ashley | $349,200 | |
| Previous Owner | Peach Christopher | $228,571 | |
| Previous Owner | Peach Christopher | $190,394 | |
| Previous Owner | Peach Christopher | $199,417 |
Property History
| Date | Event | Price | Change | Sq Ft Price |
|---|---|---|---|---|
| 11/30/2021 11/30/21 | Sold | $360,000 | +5.9% | $227 / Sq Ft |
| 10/16/2021 10/16/21 | Pending | -- | -- | -- |
| 10/09/2021 10/09/21 | For Sale | $339,900 | +51.7% | $215 / Sq Ft |
| 07/24/2015 07/24/15 | Sold | $224,000 | +1.9% | $149 / Sq Ft |
| 04/09/2015 04/09/15 | Pending | -- | -- | -- |
| 04/06/2015 04/06/15 | For Sale | $219,900 | -- | $146 / Sq Ft |
Tax History Compared to Growth
Tax History
| Year | Tax Paid | Tax Assessment Tax Assessment Total Assessment is a certain percentage of the fair market value that is determined by local assessors to be the total taxable value of land and additions on the property. | Land | Improvement |
|---|---|---|---|---|
| 2024 | $5,282 | $410,700 | $236,300 | $174,400 |
| 2023 | $4,834 | $234,300 | $116,100 | $118,200 |
| 2022 | $4,756 | $234,300 | $116,100 | $118,200 |
| 2021 | $4,581 | $234,300 | $116,100 | $118,200 |
| 2020 | $4,695 | $234,300 | $116,100 | $118,200 |
| 2019 | $4,358 | $234,300 | $116,100 | $118,200 |
| 2018 | $4,476 | $185,900 | $84,300 | $101,600 |
| 2017 | $4,110 | $185,900 | $84,300 | $101,600 |
| 2016 | $4,110 | $185,900 | $84,300 | $101,600 |
| 2015 | $3,982 | $185,900 | $84,300 | $101,600 |
| 2014 | $3,941 | $185,900 | $84,300 | $101,600 |
| 2013 | $3,647 | $187,000 | $89,700 | $97,300 |
Agents Affiliated with this Home
-
Melanie Locke

Seller's Agent in 2021
Melanie Locke
Duston Leddy Real Estate
(603) 988-1493
1 in this area
72 Total Sales
-
Erin Fennelly Hutchinson

Buyer's Agent in 2021
Erin Fennelly Hutchinson
EXP Realty
(603) 361-9235
2 in this area
32 Total Sales
-
Jay Lafore

Seller's Agent in 2015
Jay Lafore
Coldwell Banker Classic Realty
(603) 860-5718
1 in this area
83 Total Sales
-
Jennifer Lamie
J
Buyer's Agent in 2015
Jennifer Lamie
Your Neighborhood Realtor, LLC
(603) 770-6417
11 Total Sales
Map
Source: PrimeMLS
MLS Number: 4886338
APN: CAND-000402-000059
- 404/91/1A Merrill Rd
- 110 Currier Rd
- 172 South Rd
- 0 N Candia Rd
- 347 and 26 Whitehall Road and Chester Turnpike
- 142 Flint Rd
- 167 Deerfield Rd
- 12 Old Deerfield Rd
- 53 Hartford Brook Rd
- 91 Pineview Dr
- 247 Main St
- 79 Chestnut Dr
- 102 Laurel Rd Unit 30
- 47 Chestnut Dr
- 24 Woodlawn Dr
- 10 Fullam Cir
- 196 Brown Rd
- 9 Spruce Ct
- 25 Lane Dr
- 33 Roland Dr
