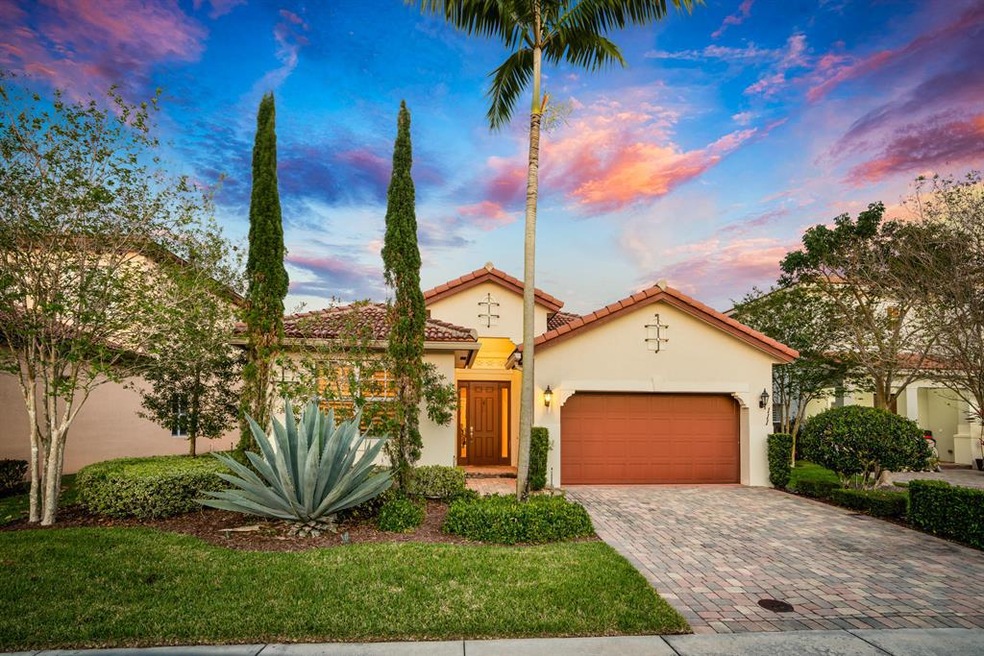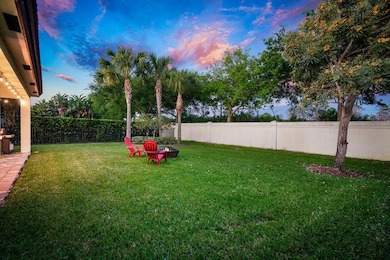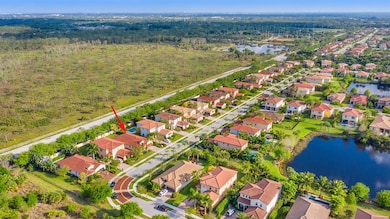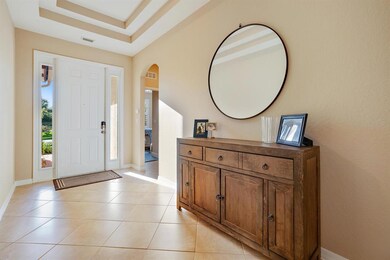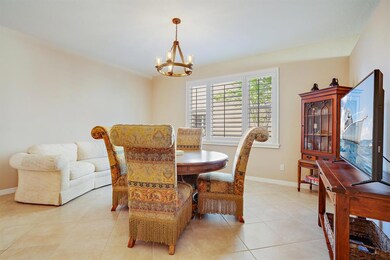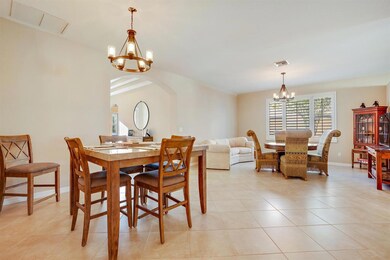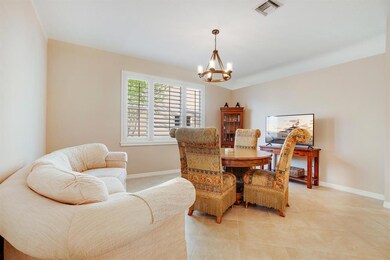
111 Porgee Rock Place Jupiter, FL 33458
Highlights
- Fitness Center
- Room in yard for a pool
- Roman Tub
- Limestone Creek Elementary School Rated A-
- Clubhouse
- Wood Flooring
About This Home
As of August 2019Within the heart of Jupiter lies the gated, family friendly community of Rialto. This charming one level Cambridge model offers bright and open living space with 3 bedrooms, 2.5 baths and just over 2300 square feet of living space. New quality wood flooring and baseboards in bedrooms. The home has been freshly painted inside and appointed with quality fixtures and finishes. Kitchen offers granite counters, dark wood cabinetry and center eat in island with stainless steel appliances. New washer and dryer. Generous master suite with walk in closets and master bath with dual vanities, soaking tub and shower. Hurricane impact windows throughout accented with plantation shutters. Desirable east exposure in the backyard which is fully fenced and offers more than enough space for the pool
Last Agent to Sell the Property
Compass Florida LLC License #0698137 Listed on: 03/24/2019

Home Details
Home Type
- Single Family
Est. Annual Taxes
- $7,715
Year Built
- Built in 2012
Lot Details
- 8,400 Sq Ft Lot
- Sprinkler System
- Property is zoned RR(cit
HOA Fees
- $375 Monthly HOA Fees
Parking
- 2 Car Attached Garage
- Garage Door Opener
- Driveway
Home Design
- Concrete Roof
Interior Spaces
- 2,322 Sq Ft Home
- 1-Story Property
- High Ceiling
- Plantation Shutters
- Single Hung Metal Windows
- Sliding Windows
- Family Room
- Combination Dining and Living Room
- Garden Views
Kitchen
- Breakfast Area or Nook
- Electric Range
- Microwave
- Dishwasher
Flooring
- Wood
- Tile
Bedrooms and Bathrooms
- 3 Bedrooms
- Split Bedroom Floorplan
- Walk-In Closet
- Roman Tub
Laundry
- Laundry Room
- Dryer
- Washer
Home Security
- Home Security System
- Security Gate
- Impact Glass
- Fire and Smoke Detector
Outdoor Features
- Room in yard for a pool
- Patio
- Exterior Lighting
Utilities
- Central Heating and Cooling System
- Underground Utilities
- Electric Water Heater
- Cable TV Available
Listing and Financial Details
- Assessor Parcel Number 30424033050001880
Community Details
Overview
- Association fees include common areas, ground maintenance, recreation facilities
- Rialto Subdivision
Recreation
- Tennis Courts
- Community Basketball Court
- Fitness Center
- Community Pool
- Community Spa
- Trails
Additional Features
- Clubhouse
- Resident Manager or Management On Site
Ownership History
Purchase Details
Purchase Details
Home Financials for this Owner
Home Financials are based on the most recent Mortgage that was taken out on this home.Purchase Details
Home Financials for this Owner
Home Financials are based on the most recent Mortgage that was taken out on this home.Purchase Details
Purchase Details
Home Financials for this Owner
Home Financials are based on the most recent Mortgage that was taken out on this home.Similar Homes in Jupiter, FL
Home Values in the Area
Average Home Value in this Area
Purchase History
| Date | Type | Sale Price | Title Company |
|---|---|---|---|
| Warranty Deed | -- | None Listed On Document | |
| Warranty Deed | $500,000 | Sovereign Shores Ttl Co Inc | |
| Deed | $477,500 | -- | |
| Interfamily Deed Transfer | -- | None Available | |
| Special Warranty Deed | $366,990 | North American Title Company |
Mortgage History
| Date | Status | Loan Amount | Loan Type |
|---|---|---|---|
| Previous Owner | $400,000 | New Conventional | |
| Previous Owner | -- | No Value Available |
Property History
| Date | Event | Price | Change | Sq Ft Price |
|---|---|---|---|---|
| 08/27/2019 08/27/19 | Sold | $500,000 | -5.5% | $215 / Sq Ft |
| 07/28/2019 07/28/19 | Pending | -- | -- | -- |
| 03/24/2019 03/24/19 | For Sale | $529,000 | +10.8% | $228 / Sq Ft |
| 12/15/2017 12/15/17 | Sold | $477,500 | -90.9% | $206 / Sq Ft |
| 11/15/2017 11/15/17 | Pending | -- | -- | -- |
| 05/10/2017 05/10/17 | For Sale | $5,249,000 | +1330.3% | $2,261 / Sq Ft |
| 11/08/2012 11/08/12 | Sold | $366,990 | -6.1% | $164 / Sq Ft |
| 10/09/2012 10/09/12 | Pending | -- | -- | -- |
| 06/13/2012 06/13/12 | For Sale | $390,755 | -- | $175 / Sq Ft |
Tax History Compared to Growth
Tax History
| Year | Tax Paid | Tax Assessment Tax Assessment Total Assessment is a certain percentage of the fair market value that is determined by local assessors to be the total taxable value of land and additions on the property. | Land | Improvement |
|---|---|---|---|---|
| 2024 | $8,300 | $509,397 | -- | -- |
| 2023 | $8,181 | $494,560 | $0 | $0 |
| 2022 | $8,171 | $480,155 | $0 | $0 |
| 2021 | $7,438 | $429,768 | $0 | $0 |
| 2020 | $7,432 | $423,834 | $147,000 | $276,834 |
| 2019 | $8,711 | $446,358 | $145,500 | $300,858 |
| 2018 | $7,716 | $404,601 | $146,180 | $258,421 |
| 2017 | $4,179 | $250,075 | $0 | $0 |
| 2016 | $4,188 | $244,931 | $0 | $0 |
| 2015 | $4,288 | $243,228 | $0 | $0 |
| 2014 | $4,344 | $241,298 | $0 | $0 |
Agents Affiliated with this Home
-
Dylan Snyder

Seller's Agent in 2019
Dylan Snyder
Compass Florida LLC
(561) 951-9301
346 Total Sales
-
Patrick Lafferty
P
Buyer's Agent in 2019
Patrick Lafferty
Compass Florida LLC
(561) 603-4329
74 Total Sales
-
Charles Siebrecht
C
Seller's Agent in 2017
Charles Siebrecht
Professional Real Estate Advisors, LLC
(561) 264-1125
23 Total Sales
-
W
Seller Co-Listing Agent in 2017
Winfield Russell
Professional Real Estate Advisors, LLC
-
James Weix, PA
J
Seller's Agent in 2012
James Weix, PA
The Keyes Company - Stuart
(772) 341-2941
30 Total Sales
-
Thom Montrois

Buyer's Agent in 2012
Thom Montrois
RE/MAX
(561) 741-9666
106 Total Sales
Map
Source: BeachesMLS
MLS Number: R10515529
APN: 30-42-40-33-05-000-1880
- 20128 SE Bridgewater Dr Unit Oakley Model
- 156 Whale Cay Way
- 143 Darby Island Place
- 20124 SE Bridgewater Dr
- 20132 SE Bridgewater Dr Unit Madeira Model
- 20136 SE Bridgewater Dr Unit Livingston Model
- 20161 SE Bridgewater Dr
- 19998 SE Gallberry Dr
- 111 Manor Cir
- 119 Manor Cir
- 20065 SE Bridgewater Dr
- 19967 SE Gallberry Dr
- 8164 SE Old Plantation Cir
- 271 Rudder Cay Way
- 20049 SE Bridgewater Dr
- 212 Behring Way
- 18910 Misty Lake Dr
- 20037 SE Bridgewater Dr
- 18660 Misty Lake Dr
- 244 Behring Way
