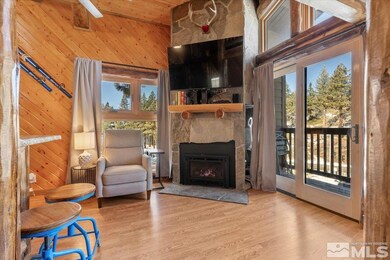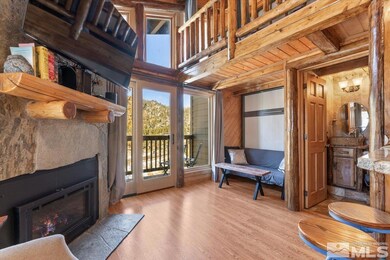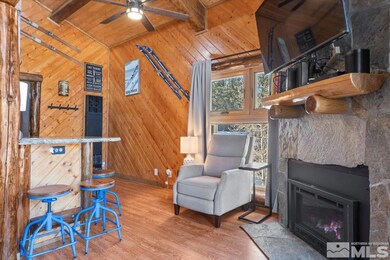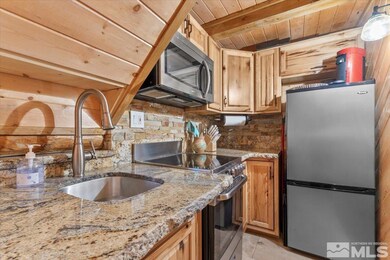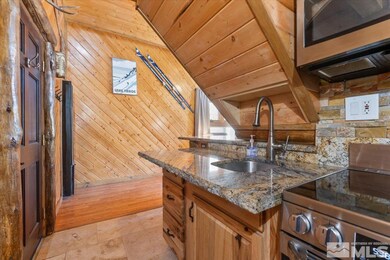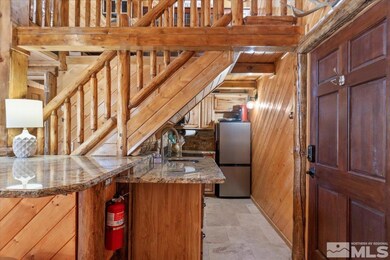
111 Tramway Dr Unit 7 State Line, NV 89449
Highlights
- Mountain View
- Property is near a forest
- High Ceiling
- Deck
- Wooded Lot
- Furnished
About This Home
As of January 2025Experience mountain living at its finest in this beautifully remodeled and fully furnished top-level wooden chalet loft. This home exudes cozy elegance with a stunning slate rock fireplace featuring a rustic log mantel and a gas insert controlled by a thermostat, ensuring the entire space is warm and inviting. The kitchen boasts luxurious granite countertops and sleek stainless steel appliances, perfectly blending style and functionality. Enjoy abundant natural light through custom wood-framed windows, that highlight the chalet’s excellent sun exposure. The fully tiled bathroom features walls, floors, shower, and pan, offering both durability and sophistication. Situated just minutes from Heavenly ski lodges, this loft is ideal for those seeking adventure or a peaceful mountain retreat. Stay connected with high-speed Charter/Spectrum internet, and enjoy the convenience of homeowner dues covering building common areas, parking, and street snow removal. This is mountain living made effortless—your perfect alpine getaway awaits! The property has also been a very successful rental with 30+ day rentals during 2023 and 2024!
Property Details
Home Type
- Condominium
Est. Annual Taxes
- $1,100
Year Built
- Built in 1977
Lot Details
- Landscaped
- Wooded Lot
HOA Fees
Home Design
- Brick or Stone Veneer
- Brick Foundation
- Pitched Roof
- Shingle Siding
- Asbestos
- Concrete Perimeter Foundation
- Stick Built Home
Interior Spaces
- 1 Full Bathroom
- 540 Sq Ft Home
- 2-Story Property
- Furnished
- High Ceiling
- Ceiling Fan
- Gas Log Fireplace
- Double Pane Windows
- Drapes & Rods
- Wood Frame Window
- Combination Dining and Living Room
- Mountain Views
- Laundry Room
Kitchen
- Breakfast Bar
- Built-In Oven
- Electric Oven
- Electric Range
- Disposal
Flooring
- Laminate
- Ceramic Tile
Home Security
Outdoor Features
- Deck
Location
- Mid level unit with steps
- Property is near a forest
Schools
- Zephyr Cove Elementary School
- Kingsbury Middle School
- Whittell - Grades 9-12 High School
Utilities
- Heating System Uses Natural Gas
- Wall Furnace
- Electric Water Heater
- Internet Available
- Phone Available
- Cable TV Available
Listing and Financial Details
- Home warranty included in the sale of the property
- Assessor Parcel Number 131919611008
Community Details
Overview
- Association fees include insurance, snow removal
- $300 HOA Transfer Fee
- Summit Village: Janet Association, Phone Number (775) 315-5256
- On-Site Maintenance
- Maintained Community
- The community has rules related to covenants, conditions, and restrictions
Amenities
- Common Area
Recreation
- Snow Removal
Security
- Resident Manager or Management On Site
- Fire and Smoke Detector
Ownership History
Purchase Details
Home Financials for this Owner
Home Financials are based on the most recent Mortgage that was taken out on this home.Purchase Details
Home Financials for this Owner
Home Financials are based on the most recent Mortgage that was taken out on this home.Purchase Details
Home Financials for this Owner
Home Financials are based on the most recent Mortgage that was taken out on this home.Similar Homes in State Line, NV
Home Values in the Area
Average Home Value in this Area
Purchase History
| Date | Type | Sale Price | Title Company |
|---|---|---|---|
| Bargain Sale Deed | $375,000 | Ticor Title | |
| Bargain Sale Deed | -- | Ticor Title | |
| Bargain Sale Deed | $360,000 | Ticor Title Incline Village | |
| Bargain Sale Deed | $299,000 | First American Title Minden |
Mortgage History
| Date | Status | Loan Amount | Loan Type |
|---|---|---|---|
| Open | $281,250 | New Conventional | |
| Closed | $281,250 | New Conventional | |
| Previous Owner | $239,200 | New Conventional | |
| Previous Owner | $100,000 | Unknown |
Property History
| Date | Event | Price | Change | Sq Ft Price |
|---|---|---|---|---|
| 01/21/2025 01/21/25 | Sold | $375,000 | -1.3% | $694 / Sq Ft |
| 12/12/2024 12/12/24 | Pending | -- | -- | -- |
| 11/29/2024 11/29/24 | For Sale | $380,000 | +5.6% | $704 / Sq Ft |
| 11/30/2021 11/30/21 | Sold | $360,000 | -9.8% | $667 / Sq Ft |
| 11/04/2021 11/04/21 | Pending | -- | -- | -- |
| 09/28/2021 09/28/21 | For Sale | $399,000 | +33.4% | $739 / Sq Ft |
| 02/26/2021 02/26/21 | Sold | $299,000 | 0.0% | $831 / Sq Ft |
| 01/18/2021 01/18/21 | Pending | -- | -- | -- |
| 09/24/2020 09/24/20 | For Sale | $299,000 | -- | $831 / Sq Ft |
Tax History Compared to Growth
Tax History
| Year | Tax Paid | Tax Assessment Tax Assessment Total Assessment is a certain percentage of the fair market value that is determined by local assessors to be the total taxable value of land and additions on the property. | Land | Improvement |
|---|---|---|---|---|
| 2025 | $1,100 | $50,877 | $42,000 | $8,877 |
| 2024 | $1,100 | $51,396 | $42,000 | $9,396 |
| 2023 | $1,030 | $50,533 | $42,000 | $8,533 |
| 2022 | $944 | $46,901 | $38,500 | $8,401 |
| 2021 | $874 | $43,254 | $35,000 | $8,254 |
| 2020 | $846 | $43,322 | $35,000 | $8,322 |
| 2019 | $816 | $39,123 | $30,800 | $8,323 |
| 2018 | $778 | $36,343 | $28,000 | $8,343 |
| 2017 | $747 | $36,504 | $28,000 | $8,504 |
| 2016 | $728 | $31,770 | $22,750 | $9,020 |
| 2015 | $725 | $31,770 | $22,750 | $9,020 |
| 2014 | $702 | $29,598 | $21,000 | $8,598 |
Agents Affiliated with this Home
-
Cole Mizak

Seller's Agent in 2025
Cole Mizak
Compass
(775) 225-2549
5 in this area
74 Total Sales
-
Susan Wilson

Seller's Agent in 2021
Susan Wilson
Sierra Tahoe Real Estate
(775) 848-6148
25 in this area
29 Total Sales
Map
Source: Northern Nevada Regional MLS
MLS Number: 240014932
APN: 1319-19-611-008
- 115 Tramway Dr Unit 2
- 115 Tramway Dr Unit 1
- 111 Tramway Dr Unit 5
- 769 Tina Ct Unit H
- 740 B Tina Ct Unit B
- 723 Gary Ln Unit A
- 722 Gary Ln
- 710 Tina Ct Unit B-2
- 227 S Benjamin Dr Unit B
- 744 Bigler Ct Unit B
- 226 S Benjamin Dr
- 332 Barton Ct
- 189 Tramway Dr
- 759 Boulder Ct Unit M
- 259 Tramway Dr
- 767 Little Dipper Ct Unit C
- 261 Quaking Aspen Ln Unit 8
- 261 Quaking Aspen Ln Unit B
- 275 Tramway Dr Unit C
- 313 Tramway Dr Unit 8

