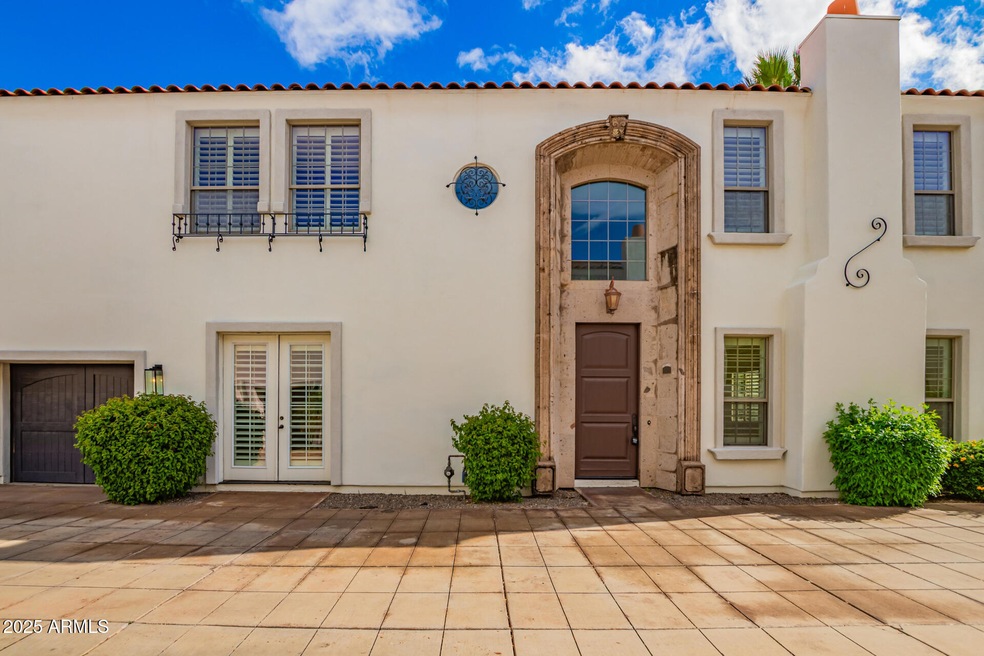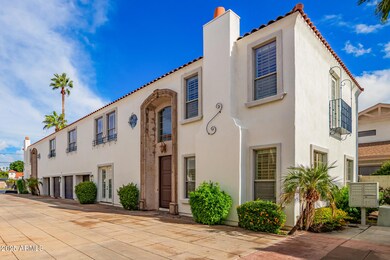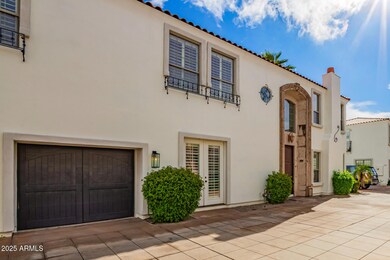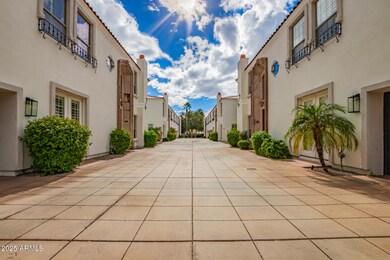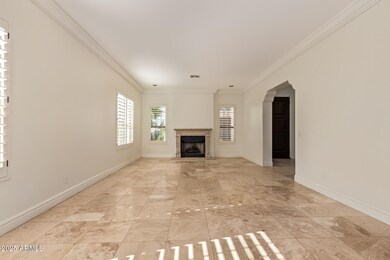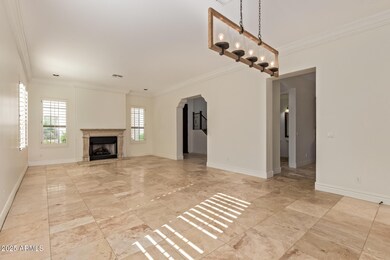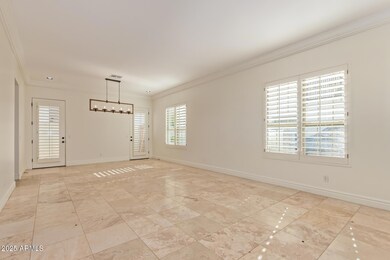111 W Missouri Ave Unit G Phoenix, AZ 85013
Uptown Phoenix NeighborhoodEstimated payment $4,693/month
Highlights
- Gated Community
- Granite Countertops
- Eat-In Kitchen
- Madison Richard Simis School Rated A-
- Balcony
- Double Pane Windows
About This Home
Discover the rare opportunity to own one of only eight exclusive luxury condominium/townhome in this private, gated enclave - a hidden gem that combines tranquility with an unbeatable central location.
Step inside this stunning 4-bedroom, 4.5-bath residence (plus a generous bonus/game room) and be welcomed by a dramatic 20-foot soaring entry and 10-foot ceilings throughout. Every detail exudes sophistication: elegant stone flooring, a majestic gas fireplace surrounded in natural stone, custom wood plantation shutters, crown molding, and thick baseboards that flow seamlessly from room to room.
The expansive primary suite is a true retreat, featuring a spacious sitting area, an enormous walk-in closet, a deep soaking tub, and an oversized walk-in shower with luxurious finishes... A downstairs bedroom with French doors and its own en-suite bath offers the perfect flexible space - ideal as a private home office or guest suite.
At the heart of the home, the chef's kitchen will inspire your inner gourmet: professional 6-burner gas range, stainless-steel appliances, built-in refrigerator, and abundant cabinetry. Just off the kitchen, a large laundry room adds everyday convenience.
Every bedroom enjoys the luxury of its own private en-suite bath and walk-in closet, ensuring comfort and privacy for family and guests alike.
Complete with a deep, attached 2-car garage and nestled within an intimate, meticulously maintained community, this townhome offers low-maintenance luxury living without compromise.
Don't miss your chance to call this exceptional property home.
Townhouse Details
Home Type
- Townhome
Est. Annual Taxes
- $5,314
Year Built
- Built in 2007
Lot Details
- 1,960 Sq Ft Lot
- East or West Exposure
- Block Wall Fence
HOA Fees
- $500 Monthly HOA Fees
Parking
- 1 Open Parking Space
- 2 Car Garage
Home Design
- Wood Frame Construction
- Tile Roof
- Stucco
Interior Spaces
- 3,394 Sq Ft Home
- 2-Story Property
- Ceiling Fan
- Gas Fireplace
- Double Pane Windows
- Washer and Dryer Hookup
Kitchen
- Eat-In Kitchen
- Electric Cooktop
- Built-In Microwave
- Granite Countertops
Flooring
- Carpet
- Stone
Bedrooms and Bathrooms
- 4 Bedrooms
- 4.5 Bathrooms
- Dual Vanity Sinks in Primary Bathroom
- Bathtub With Separate Shower Stall
Outdoor Features
- Balcony
Schools
- Madison #1 Elementary School
- Madison Meadows Middle School
- Central High School
Utilities
- Central Air
- Heating System Uses Natural Gas
- Tankless Water Heater
Listing and Financial Details
- Tax Lot G
- Assessor Parcel Number 162-25-369
Community Details
Overview
- Association fees include roof repair, insurance, ground maintenance, street maintenance, maintenance exterior
- Snow Property Manage Association, Phone Number (480) 635-1133
- Missouri Palms Condominium Subdivision
Security
- Gated Community
Map
Home Values in the Area
Average Home Value in this Area
Tax History
| Year | Tax Paid | Tax Assessment Tax Assessment Total Assessment is a certain percentage of the fair market value that is determined by local assessors to be the total taxable value of land and additions on the property. | Land | Improvement |
|---|---|---|---|---|
| 2025 | $5,314 | $40,793 | -- | -- |
| 2024 | $4,931 | $38,850 | -- | -- |
| 2023 | $4,931 | $43,180 | $8,630 | $34,550 |
| 2022 | $4,784 | $39,750 | $7,950 | $31,800 |
| 2021 | $4,825 | $39,850 | $7,970 | $31,880 |
| 2020 | $4,750 | $37,980 | $7,590 | $30,390 |
| 2019 | $4,645 | $33,080 | $6,610 | $26,470 |
| 2018 | $4,532 | $30,860 | $6,170 | $24,690 |
| 2017 | $4,318 | $27,610 | $5,520 | $22,090 |
| 2016 | $4,665 | $29,420 | $5,880 | $23,540 |
| 2015 | $4,481 | $33,010 | $6,600 | $26,410 |
Property History
| Date | Event | Price | List to Sale | Price per Sq Ft |
|---|---|---|---|---|
| 11/21/2025 11/21/25 | For Sale | $710,000 | 0.0% | $209 / Sq Ft |
| 05/20/2022 05/20/22 | Rented | $3,190 | -3.2% | -- |
| 03/08/2022 03/08/22 | Price Changed | $3,295 | -21.5% | $1 / Sq Ft |
| 02/03/2022 02/03/22 | For Rent | $4,195 | +31.1% | -- |
| 01/18/2018 01/18/18 | Rented | $3,200 | -1.5% | -- |
| 01/04/2018 01/04/18 | For Rent | $3,250 | 0.0% | -- |
| 05/01/2017 05/01/17 | Rented | $3,250 | +10.2% | -- |
| 03/15/2017 03/15/17 | Under Contract | -- | -- | -- |
| 02/23/2017 02/23/17 | For Rent | $2,950 | 0.0% | -- |
| 05/29/2015 05/29/15 | Rented | $2,950 | 0.0% | -- |
| 05/10/2015 05/10/15 | Under Contract | -- | -- | -- |
| 05/06/2015 05/06/15 | For Rent | $2,950 | +1.7% | -- |
| 02/15/2015 02/15/15 | Rented | $2,900 | -1.7% | -- |
| 01/15/2015 01/15/15 | Under Contract | -- | -- | -- |
| 08/11/2014 08/11/14 | For Rent | $2,950 | 0.0% | -- |
| 10/01/2012 10/01/12 | Rented | $2,950 | -9.2% | -- |
| 09/10/2012 09/10/12 | Under Contract | -- | -- | -- |
| 06/19/2012 06/19/12 | For Rent | $3,250 | -- | -- |
Purchase History
| Date | Type | Sale Price | Title Company |
|---|---|---|---|
| Warranty Deed | $2,275,000 | Equity Title Agency Inc |
Mortgage History
| Date | Status | Loan Amount | Loan Type |
|---|---|---|---|
| Open | $1,365,000 | Commercial |
Source: Arizona Regional Multiple Listing Service (ARMLS)
MLS Number: 6950330
APN: 162-25-369
- 5347 N 2nd Dr
- 5324 N 3rd Ave
- 5330 N Central Ave Unit 3
- 5334 N 3rd Ave Unit 6
- 2 W Georgia Ave Unit 12
- 5350 N Central Ave Unit 30
- 77 E Missouri Ave Unit 27
- 5500 N 1st St
- 37 W Medlock Dr
- 533 W Missouri Ave
- 15 W Medlock Dr
- 20 W Pasadena Ave
- 37 W Pasadena Ave
- 21 W Pasadena Ave Unit 3
- 560 W Montebello Ave
- 219 E Oregon Ave
- 724 W Missouri Ave
- 127 E San Miguel Ave
- 903 W Missouri Ave
- 913 W Missouri Ave
- 5311 N 2nd Ave
- 5330 N Central Ave Unit 19
- 5350 N Central Ave
- 505 W Missouri Ave
- 15 E Oregon Ave Unit 15
- 500 W Missouri Ave Unit 104
- 302 W Medlock Dr Unit 6
- 37 W Medlock Dr
- 11 W Pasadena Ave
- 325 W Pasadena Ave
- 5306 N 8th Ave
- 337 W Pasadena Ave Unit 17
- 337 W Pasadena Ave Unit 5
- 822 W Missouri Ave
- 500 W Camelback Rd
- 516 W Rancho Dr
- 909 W Colter St
- 540 W Mariposa St Unit 6
- 357 W Pierson St
- 365 W Pierson St
