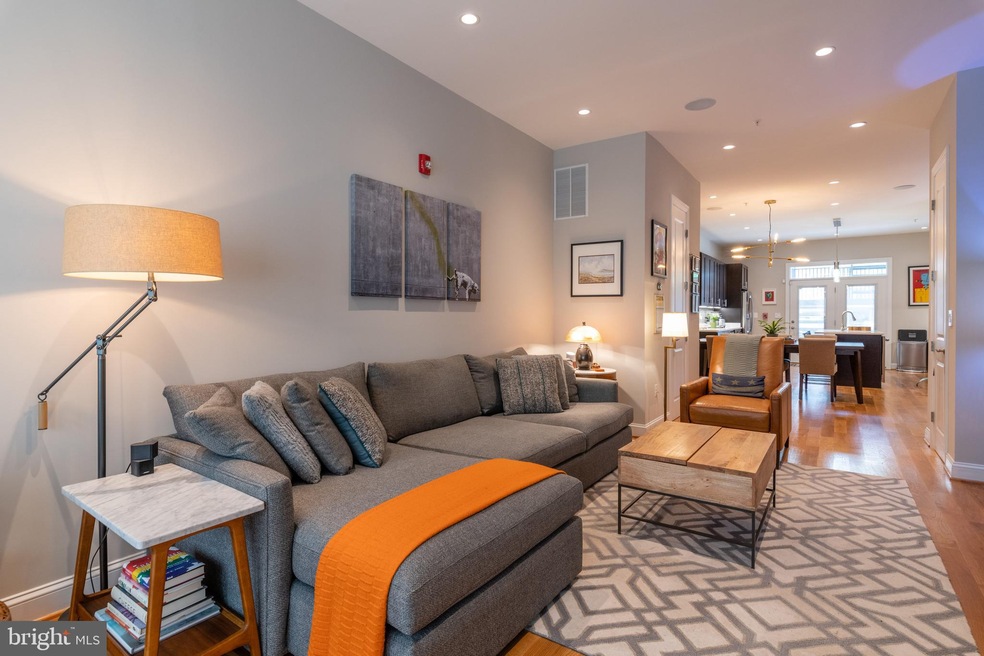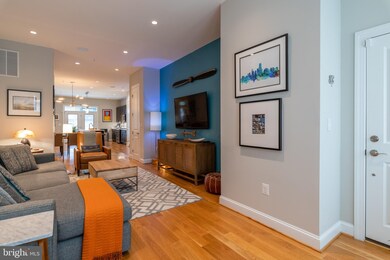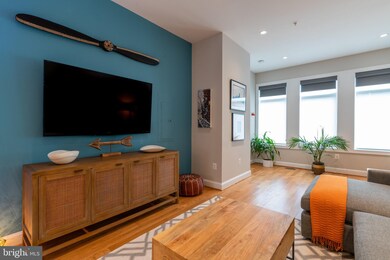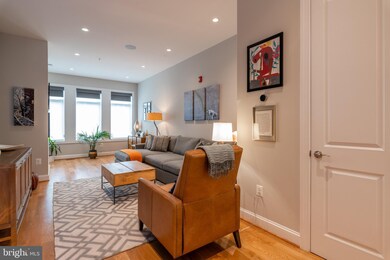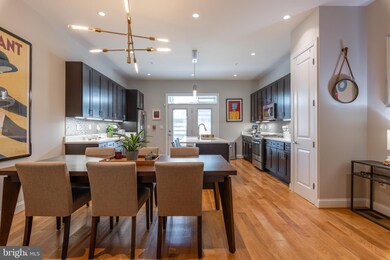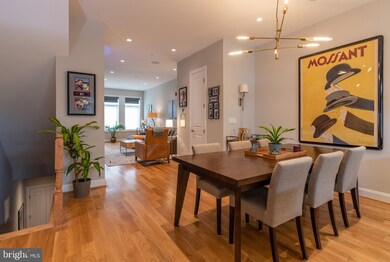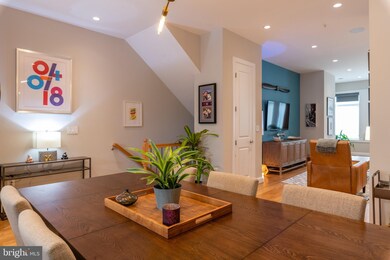
1110 6th St NE Unit 3 Washington, DC 20002
Atlas District NeighborhoodEstimated Value: $732,000 - $901,957
Highlights
- Eat-In Gourmet Kitchen
- Open Floorplan
- Deck
- Stuart-Hobson Middle School Rated A-
- Federal Architecture
- 4-minute walk to Swampoodle Park
About This Home
As of October 2019Nestled between NoMa/Union Market and bustling H Street in one of DC s hottest neighborhoods is the Residences at 1110 Condominium. A completely rebuilt condominium building from 2015 that includes an expansive roofdeck with views of the Capitol dome. This newer two bedroom plus den, two and a half bathroom two level condo offers 1,800 square feet of expansive living space. You enter the home with unobstructed views across the entire main floor. A comfortable and bright living room makes way to a main level half bathroom and coat closet. Just beyond the living room is the large dining room with space for a banquet sized table and chairs and custom lighting. The bright, expansive chef s kitchen features one of the largest kitchen islands in the neighborhood plus gas cooking and a separate wine fridge and pantry. Access to the back deck and separately deeded off-street parking is just beyond the kitchen. The private bedroom level provides access to the full-size high-efficiency washer-dryer. The large 2nd (guest) bedroom features a large closet, wall of windows and access to the 2nd (guest) full bathroom. The 3rd bedroom / den is the perfect size for a study or nursery. Additional storage is available below the stairs. The back of the condo is devoted to the expansive owner s suite with king-size bedroom with room for additional seating and private access to the rear patio. Dual walk-in closets and an ensuite bathroom with double vanities, extra storage, spa-like shower and separate water closet complete the suite.
Property Details
Home Type
- Condominium
Est. Annual Taxes
- $4,354
Year Built
- Built in 1927 | Remodeled in 2015
Lot Details
- Property is in very good condition
HOA Fees
- $336 Monthly HOA Fees
Home Design
- Federal Architecture
- Brick Exterior Construction
- Vinyl Siding
Interior Spaces
- 1,800 Sq Ft Home
- Property has 2 Levels
- Open Floorplan
- High Ceiling
- Ceiling Fan
- Recessed Lighting
- Window Treatments
- Living Room
- Dining Room
- Den
- Wood Flooring
Kitchen
- Eat-In Gourmet Kitchen
- Gas Oven or Range
- Stove
- Built-In Microwave
- Freezer
- Ice Maker
- Dishwasher
- Stainless Steel Appliances
- Kitchen Island
- Wine Rack
- Disposal
Bedrooms and Bathrooms
- 2 Bedrooms
- En-Suite Primary Bedroom
- En-Suite Bathroom
- Walk-In Closet
Laundry
- Laundry on lower level
- Dryer
- Washer
Parking
- 1 Open Parking Space
- 1 Parking Space
- Off-Street Parking
Outdoor Features
- Deck
- Patio
- Exterior Lighting
Utilities
- Forced Air Heating and Cooling System
- Natural Gas Water Heater
Listing and Financial Details
- Tax Lot 2019
- Assessor Parcel Number 0829//2019
Community Details
Overview
- Association fees include common area maintenance, exterior building maintenance, lawn maintenance, sewer, snow removal, trash, water
- Low-Rise Condominium
- Scout Properties Condos, Phone Number (202) 506-4632
- Residences At 1110 Community
- Noma Subdivision
Amenities
- Common Area
Pet Policy
- Dogs and Cats Allowed
Ownership History
Purchase Details
Home Financials for this Owner
Home Financials are based on the most recent Mortgage that was taken out on this home.Purchase Details
Home Financials for this Owner
Home Financials are based on the most recent Mortgage that was taken out on this home.Similar Homes in Washington, DC
Home Values in the Area
Average Home Value in this Area
Purchase History
| Date | Buyer | Sale Price | Title Company |
|---|---|---|---|
| Martorana Anthony Ian | $740,000 | Kvs Title Llc | |
| Finn Robert E | $645,000 | None Available |
Mortgage History
| Date | Status | Borrower | Loan Amount |
|---|---|---|---|
| Open | Martorana Anthony Ian | $1,151,000 | |
| Previous Owner | Finn Robert E | $516,000 |
Property History
| Date | Event | Price | Change | Sq Ft Price |
|---|---|---|---|---|
| 10/10/2019 10/10/19 | Sold | $740,000 | -1.3% | $411 / Sq Ft |
| 09/23/2019 09/23/19 | Pending | -- | -- | -- |
| 09/13/2019 09/13/19 | For Sale | $750,000 | +16.3% | $417 / Sq Ft |
| 07/07/2016 07/07/16 | Sold | $645,000 | -6.5% | $358 / Sq Ft |
| 05/28/2016 05/28/16 | Pending | -- | -- | -- |
| 05/07/2016 05/07/16 | For Sale | $689,650 | 0.0% | $383 / Sq Ft |
| 12/23/2015 12/23/15 | Pending | -- | -- | -- |
| 10/23/2015 10/23/15 | For Sale | $689,650 | -- | $383 / Sq Ft |
Tax History Compared to Growth
Tax History
| Year | Tax Paid | Tax Assessment Tax Assessment Total Assessment is a certain percentage of the fair market value that is determined by local assessors to be the total taxable value of land and additions on the property. | Land | Improvement |
|---|---|---|---|---|
| 2024 | $7,241 | $867,030 | $260,110 | $606,920 |
| 2023 | $7,185 | $865,920 | $259,780 | $606,140 |
| 2022 | $7,227 | $863,980 | $259,190 | $604,790 |
| 2021 | $6,621 | $792,250 | $237,670 | $554,580 |
| 2020 | $5,952 | $783,320 | $235,000 | $548,320 |
| 2019 | $4,776 | $714,260 | $214,280 | $499,980 |
| 2018 | $4,354 | $585,600 | $0 | $0 |
| 2017 | $4,978 | $585,600 | $0 | $0 |
Agents Affiliated with this Home
-
David Shotwell

Seller's Agent in 2019
David Shotwell
Compass
(202) 297-4094
2 in this area
111 Total Sales
-
Fleur Howgill

Buyer's Agent in 2019
Fleur Howgill
TTR Sotheby's International Realty
(202) 425-9403
3 in this area
99 Total Sales
-

Seller's Agent in 2016
Gerard DiRuggiero
Urban Land Company
Map
Source: Bright MLS
MLS Number: DCDC441574
APN: 0829-2019
- 503 L St NE
- 507 L St NE Unit A
- 628 Morton Place NE
- 1130 5th St NE
- 629 Morton Place NE Unit 1
- 517 M St NE Unit 1
- 517 M St NE Unit 2
- 515 M St NE Unit 1
- 1032 5th St NE
- 640 L St NE
- 655 Morton Place NE Unit 1
- 1209 6th St NE
- 1154 4th St NE
- 633 Florida Ave NE
- 613 K St NE
- 1109 7th St NE
- 321 L St NE
- 925 5th St NE
- 711 Florida Ave NE
- 1166 Abbey Place NE Unit 1
- 1110 6th St NE Unit 1
- 1110 6th St NE Unit 5
- 1110 6th St NE Unit 2
- 1110 6th St NE Unit 6
- 1110 6th St NE
- 1110 6th St NE Unit 4
- 1110 6th St NE Unit 3
- 1114 6th St NE
- 1116 6th St NE
- 1116 6th St NE Unit B
- 1116 6th St NE Unit A
- 1116 6th St NE Unit 1
- 1120 6th St NE
- 1122 6th St NE
- 520 L St NE
- 518 L St NE
- 518 L St NE
- 1115B 6th St NE
- 1124 6th St NE
- 1124 6th St NE Unit 2
