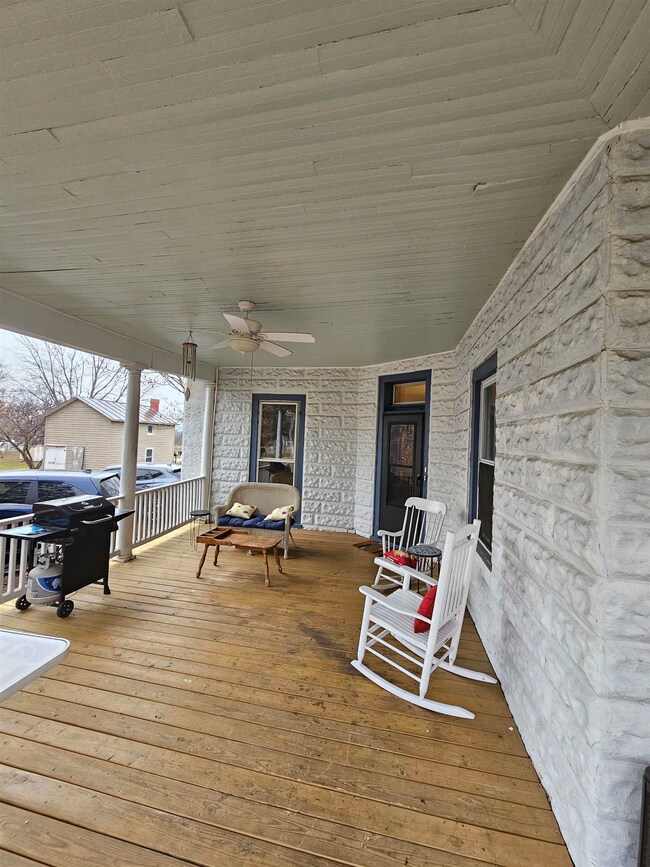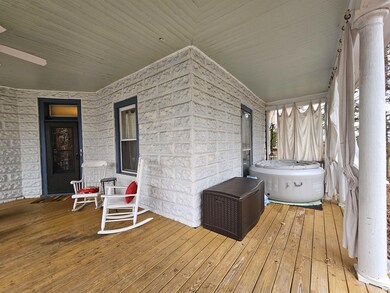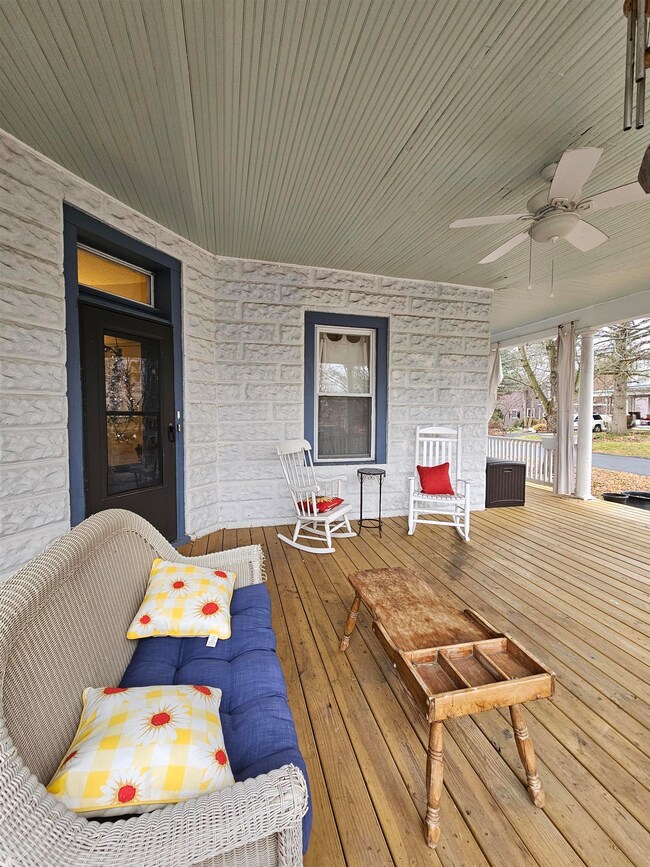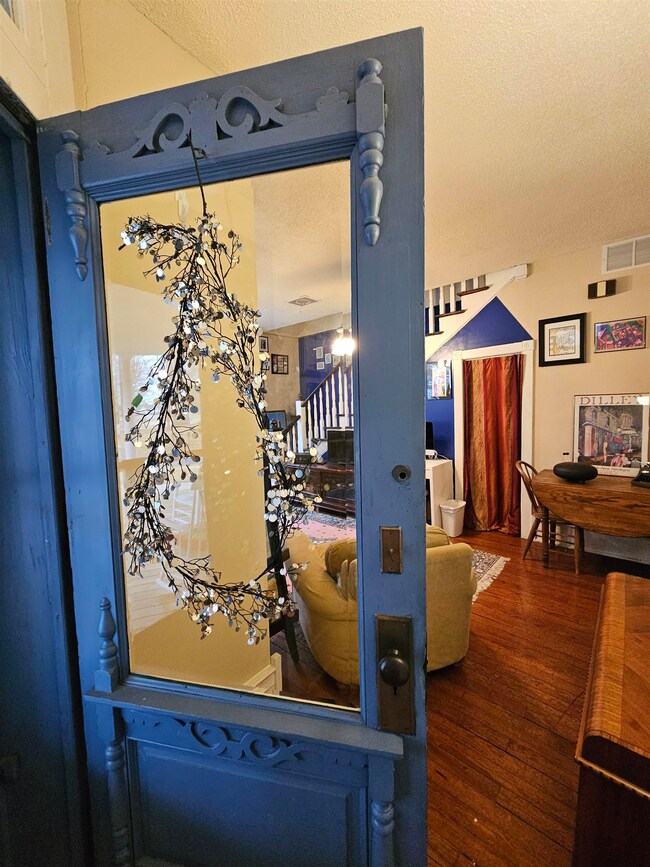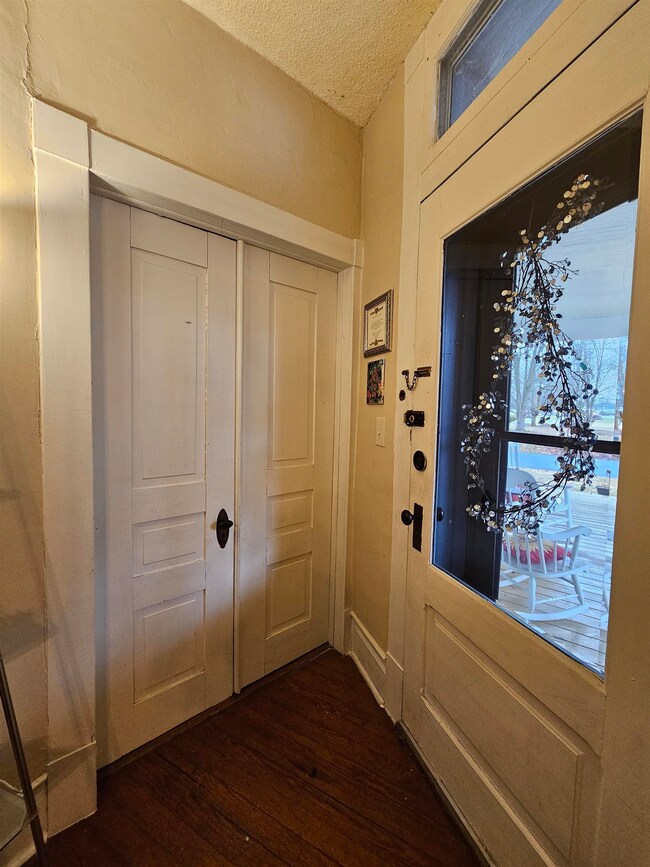
1110 Dices Spring Rd Weyers Cave, VA 24486
Estimated Value: $249,568 - $278,000
Highlights
- Dining Room with Fireplace
- Bathroom on Main Level
- Utility Room
- Library
- Central Air
About This Home
As of March 2024Motivated Sellers! Located only 1 mile from I-81 access, centrally located between Harrisonburg and Staunton, 2 miles to Blue Ridge Community College and 10 miles to JMU, 2 miles from the local Airport, and just a few miles to several local vineyards, local Grand Caverns, and more! Now dormant in the winter months, the side property is lined with a well-established grape vine and garden area with lots of potential. The expansive front porch provides ample opportunity to entertain and/or relax outdoors. With all the charms of any historic home, the 3 massive bedrooms with grand 10'6" tall ceilings and large kitchen have exciting potential. Basement is a cellar with cement floors.
Home Details
Home Type
- Single Family
Est. Annual Taxes
- $898
Year Built
- Built in 1900
Lot Details
- 0.3 Acre Lot
Home Design
- Stone Foundation
- Metal Roof
Interior Spaces
- 2,368 Sq Ft Home
- 2-Story Property
- Multiple Fireplaces
- Living Room with Fireplace
- Dining Room with Fireplace
- Library
- Utility Room
- Washer and Dryer Hookup
- Electric Range
- Unfinished Basement
Bedrooms and Bathrooms
- 3 Bedrooms
- Bathroom on Main Level
- 2 Full Bathrooms
Schools
- E. G. Clymore Elementary School
- S. Gordon Stewart Middle School
- Fort Defiance High School
Utilities
- Central Air
- Heat Pump System
Listing and Financial Details
- Assessor Parcel Number 020/A 3/ /81 /
Ownership History
Purchase Details
Home Financials for this Owner
Home Financials are based on the most recent Mortgage that was taken out on this home.Purchase Details
Home Financials for this Owner
Home Financials are based on the most recent Mortgage that was taken out on this home.Similar Homes in Weyers Cave, VA
Home Values in the Area
Average Home Value in this Area
Purchase History
| Date | Buyer | Sale Price | Title Company |
|---|---|---|---|
| Metlenko Vladimir | $230,000 | None Listed On Document | |
| Lunsford Steven S | -- | Chicago Title Insurance |
Mortgage History
| Date | Status | Borrower | Loan Amount |
|---|---|---|---|
| Open | Metlenko Vladimir | $172,500 | |
| Previous Owner | Lunsford Steven S | $145,564 |
Property History
| Date | Event | Price | Change | Sq Ft Price |
|---|---|---|---|---|
| 03/18/2024 03/18/24 | Sold | $230,000 | -7.6% | $97 / Sq Ft |
| 02/21/2024 02/21/24 | Pending | -- | -- | -- |
| 02/06/2024 02/06/24 | For Sale | $249,000 | 0.0% | $105 / Sq Ft |
| 01/19/2024 01/19/24 | Pending | -- | -- | -- |
| 12/26/2023 12/26/23 | For Sale | $249,000 | -- | $105 / Sq Ft |
Tax History Compared to Growth
Tax History
| Year | Tax Paid | Tax Assessment Tax Assessment Total Assessment is a certain percentage of the fair market value that is determined by local assessors to be the total taxable value of land and additions on the property. | Land | Improvement |
|---|---|---|---|---|
| 2024 | $898 | $252,900 | $60,000 | $192,900 |
| 2023 | $898 | $142,600 | $40,000 | $102,600 |
| 2022 | $898 | $142,600 | $40,000 | $102,600 |
| 2021 | $898 | $142,600 | $40,000 | $102,600 |
| 2020 | $898 | $142,600 | $40,000 | $102,600 |
| 2019 | $898 | $142,600 | $40,000 | $102,600 |
| 2018 | $825 | $131,022 | $40,000 | $91,022 |
| 2017 | $760 | $131,022 | $40,000 | $91,022 |
| 2016 | $760 | $131,022 | $40,000 | $91,022 |
| 2015 | $655 | $131,022 | $40,000 | $91,022 |
| 2014 | $655 | $131,022 | $40,000 | $91,022 |
| 2013 | $655 | $136,500 | $55,000 | $81,500 |
Agents Affiliated with this Home
-
Dustin Redifer
D
Seller's Agent in 2024
Dustin Redifer
Heritage Real Estate Co
(540) 271-0329
1 in this area
20 Total Sales
-
Katie Krivosheyev

Buyer's Agent in 2024
Katie Krivosheyev
Old Dominion Realty Inc
(540) 282-0629
3 in this area
48 Total Sales
Map
Source: Harrisonburg-Rockingham Association of REALTORS®
MLS Number: 648326
APN: 020A 3 81
- 0 Tbd Naked Creek Hollow Rd
- 0 Mt Holly Rd Unit VAWE2008682
- 905 Keezletown Rd
- 12 S Foxhall Ln
- 100 Wyer St
- 10 Samuel Bears Rd
- 44 Sugar Mill Ln
- 11 Falcon Ln
- 00 Lee Hwy
- 7543 River Hill Ln
- 216 Lee Roy Rd
- 2527 Fairview Rd
- 9448 E Timber Ridge Rd
- 173 Valley View Ave
- 0 Fairview Rd
- TBD Fairview Rd
- 2368 Lee Hwy
- 2254 Lee Hwy
- 417 Coffman Rd
- 1582 N River Rd
- 1110 Dices Spring Rd
- 1244 Keezletown Rd
- 1108 Dices Spring Rd
- 1234 Keezletown Rd
- 1119 Dices Spring Rd
- 1103 Dices Spring Rd
- 1224 Keezletown Rd
- 1254 Keezletown Rd
- 1094 Dices Spring Rd
- 1090 Dices Spring Rd
- 1227 Keezletown Rd
- 1221 Keezletown Rd
- 1268 Keezletown Rd
- 1086 Dices Spring Rd
- 1084 Dices Spring Rd
- 1206 Keezletown Rd
- 1274 Keezletown Rd
- 1200 Keezletown Rd
- 1070 Dices Spring Rd
- 1067 Dices Spring Rd

