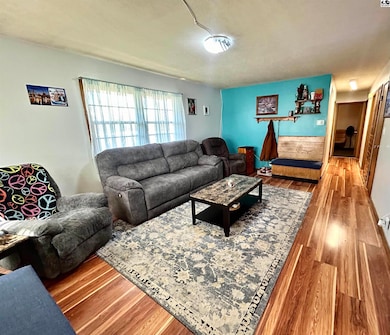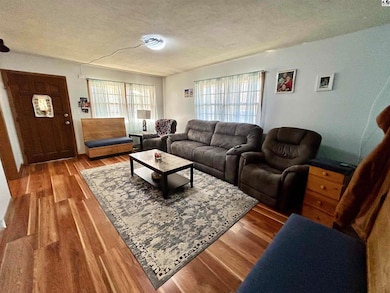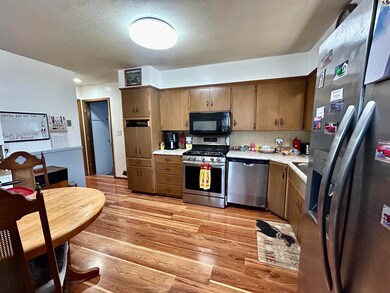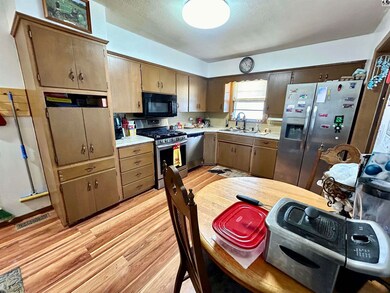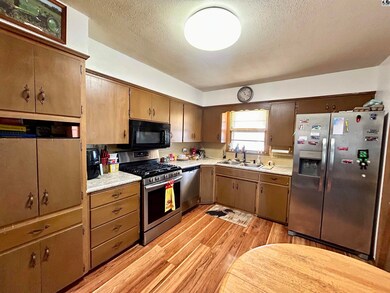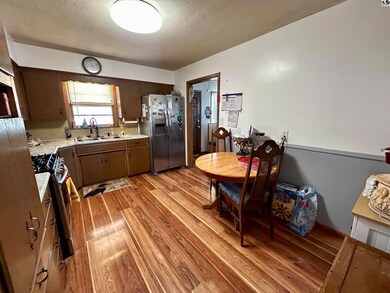
1110 E 21st Ave Hutchinson, KS 67502
Highlights
- Ranch Style House
- Bonus Room
- Central Heating and Cooling System
- Separate Formal Living Room
- Covered patio or porch
- Family Room
About This Home
As of January 2025Nice size ranch home in the Graber school district. Close to Shopping, Clinic, Hospital and restaurants. 4 bedrooms upstairs and 1 bonus room in the basement. Great storage and good size back yard that's privacy fenced with vinyl fencing. 1 carport and nice size patio in the back to entertain and spend time with the family. Enjoy the Christmas lights in this neighborhood too. Appliances are newer.
Last Agent to Sell the Property
Re/Max Elite Real Estate Group License #BR00220885 Listed on: 12/02/2024
Home Details
Home Type
- Single Family
Est. Annual Taxes
- $2,496
Year Built
- Built in 1963
Lot Details
- 7,405 Sq Ft Lot
- Privacy Fence
- Vinyl Fence
- Wood Fence
Home Design
- Ranch Style House
- Brick Exterior Construction
- Frame Construction
- Composition Roof
Interior Spaces
- Family Room
- Separate Formal Living Room
- Bonus Room
- Laundry on lower level
Kitchen
- Microwave
- Dishwasher
- Disposal
Flooring
- Carpet
- Laminate
- Vinyl
Bedrooms and Bathrooms
- 4 Main Level Bedrooms
- 1 Full Bathroom
Partially Finished Basement
- Partial Basement
- Interior Basement Entry
Parking
- 1 Parking Space
- 1 Carport Space
Outdoor Features
- Covered patio or porch
- Storage Shed
Location
- City Lot
Schools
- Graber Elementary School
- Hutchinson Middle School
- Hutchinson High School
Utilities
- Central Heating and Cooling System
- Gas Water Heater
Listing and Financial Details
- Assessor Parcel Number 1330604001015000
Ownership History
Purchase Details
Similar Homes in the area
Home Values in the Area
Average Home Value in this Area
Purchase History
| Date | Type | Sale Price | Title Company |
|---|---|---|---|
| Deed | $91,250 | -- |
Property History
| Date | Event | Price | Change | Sq Ft Price |
|---|---|---|---|---|
| 01/27/2025 01/27/25 | Sold | -- | -- | -- |
| 12/27/2024 12/27/24 | Pending | -- | -- | -- |
| 12/02/2024 12/02/24 | For Sale | $132,000 | +14.8% | $78 / Sq Ft |
| 09/08/2017 09/08/17 | Sold | -- | -- | -- |
| 07/30/2017 07/30/17 | Pending | -- | -- | -- |
| 05/30/2017 05/30/17 | For Sale | $115,000 | -- | $68 / Sq Ft |
Tax History Compared to Growth
Tax History
| Year | Tax Paid | Tax Assessment Tax Assessment Total Assessment is a certain percentage of the fair market value that is determined by local assessors to be the total taxable value of land and additions on the property. | Land | Improvement |
|---|---|---|---|---|
| 2024 | $2,622 | $15,905 | $803 | $15,102 |
| 2023 | $2,424 | $14,605 | $692 | $13,913 |
| 2022 | $2,223 | $13,351 | $692 | $12,659 |
| 2021 | $2,178 | $12,455 | $659 | $11,796 |
| 2020 | $2,274 | $12,260 | $659 | $11,601 |
| 2019 | $2,312 | $12,984 | $618 | $12,366 |
| 2018 | $2,033 | $11,776 | $620 | $11,156 |
| 2017 | $2,047 | $11,500 | $608 | $10,892 |
| 2016 | $1,990 | $11,203 | $562 | $10,641 |
| 2015 | $1,962 | $11,143 | $562 | $10,581 |
| 2014 | $1,774 | $10,396 | $500 | $9,896 |
Agents Affiliated with this Home
-
Valery Ropp

Seller's Agent in 2025
Valery Ropp
RE/MAX
(620) 474-1870
205 Total Sales
-
Angela Tucker

Buyer's Agent in 2025
Angela Tucker
ReeceNichols South Central Kansas
(620) 960-4100
100 Total Sales
-

Seller's Agent in 2017
CONNIE MILLER
Realty Executives
Map
Source: Mid-Kansas MLS
MLS Number: 51696
APN: 133-06-0-40-01-015.00
- 1004 E 23rd Ave
- 1310 Wheatland Dr
- 7 Meadowlark Ln
- 1408 E 23rd Ave
- 1203 E 27th Ave
- 1523 Landon St
- 1206 E 27th Ave
- 1217 E 28th Ave
- 1303 E 28th Ave
- 1518 E 23rd Ave
- 0000 E 28th Ave
- 18 Sunflower Ave
- 909 E 14th Ave
- 78 Eastwood Dr
- 2803 Acres Rd
- 917 College Ln
- 603 Newport Rd
- 605 Catalina Dr
- 12 Monarch Ln
- 14 Monarch Ln

