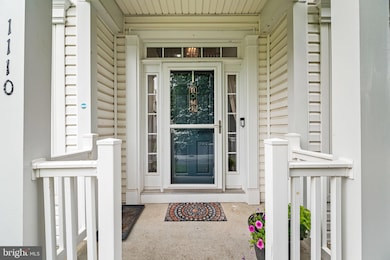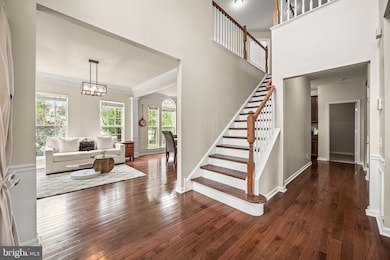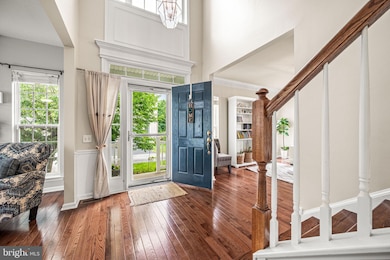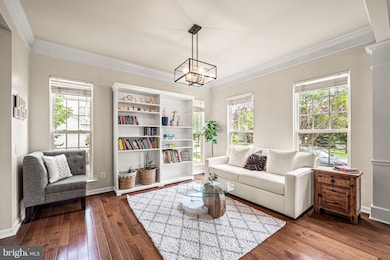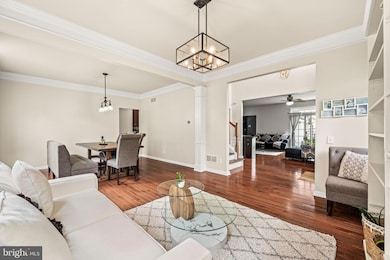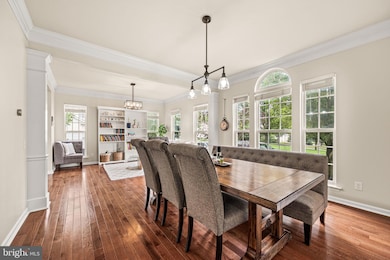
1110 Harding Cir Chester Springs, PA 19425
Estimated payment $4,311/month
Highlights
- Very Popular Property
- Colonial Architecture
- Wood Flooring
- Shamona Creek Elementary School Rated A
- Clubhouse
- Whirlpool Bathtub
About This Home
Showing starts from 4 PM. Thursday - July 17, 2025
Welcome to 1110 Harding Circle – A Stunning End-Unit Townhome in Windsor Ridge, Chester Springs
Experience luxury, comfort, and convenience in this immaculate, move-in-ready end-unit townhome nestled in the highly sought-after Windsor Ridge community—located in the heart of Chester Springs and within the award-winning Downingtown East School District, home to Pennsylvania’s top-ranked STEM Academy.
This Hillshire model boasts a light-filled open floor plan with 9-foot ceilings, large windows, and recently painted, with hardwood floors on the main level, offering a perfect blend of modern elegance and classic charm. Step into the inviting two-story foyer adorned with crown molding, leading into spacious formal living and family rooms, ideal for entertaining or everyday relaxation.
The gourmet eat-in kitchen is a chef’s dream, featuring, stainless steel appliances, recessed lighting, and pantry for ample storage. The adjoining family room is anchored by a cozy gas fireplace with marble surround and opens seamlessly to a stone patio with an attached awning—perfect for outdoor dining, entertaining, or quiet evenings under the stars.
The main level also includes a versatile flex room that can serve as a dedicated home office or a potential fourth bedroom, conveniently located next to a powder room for added flexibility.
Upstairs, retreat to the luxurious primary suite showcasing a tray ceiling, a large walk-in closet, and a spa-inspired en suite bath with a soaking tub, frameless glass shower, dual vanities, and upgraded tile flooring. Two additional spacious bedrooms, a hall bathroom, and a converted loft providing a fourth bedroom or second office space offer plenty of room for everyone. A second-floor laundry room ensures added convenience.
The finished basement takes comfort and functionality to the next level, featuring a state-of-the-art home theater, a full bathroom, and a dedicated home gym—an entertainer's dream and a haven for the entire family.
Enjoy resort-style living with Windsor Ridge’s exceptional amenities: clubhouse, fitness center, outdoor pool with kiddie splash area, tennis courts, walking trails, playgrounds, and a warm, welcoming neighborhood vibe.
With quick access to the PA Turnpike and Routes 100, 401, 30, and 113, and close proximity to Marsh Creek State Park, Main Street at Exton, and major business hubs like West Chester, Collegeville, Philadelphia, and Delaware, this location delivers the ideal combination of lifestyle and convenience.
If you’re seeking low-maintenance, high-quality living in a vibrant community, 1110 Harding Circle checks every box.
Schedule your private showing today—this home won’t last long!
Listing Agent
Keller Williams Real Estate -Exton License #RS347181 Listed on: 07/17/2025

Townhouse Details
Home Type
- Townhome
Est. Annual Taxes
- $8,275
Year Built
- Built in 2005
Lot Details
- 5,097 Sq Ft Lot
- North Facing Home
- Property is in excellent condition
HOA Fees
- $215 Monthly HOA Fees
Parking
- 2 Car Attached Garage
- 2 Driveway Spaces
- Rear-Facing Garage
- Garage Door Opener
- On-Street Parking
Home Design
- Colonial Architecture
- Shingle Roof
- Aluminum Siding
- Vinyl Siding
- Concrete Perimeter Foundation
Interior Spaces
- Property has 2 Levels
- Ceiling height of 9 feet or more
- Ceiling Fan
- Gas Fireplace
- Family Room
- Living Room
- Dining Room
- Den
- Basement Fills Entire Space Under The House
- Home Security System
- Laundry on upper level
Kitchen
- Eat-In Kitchen
- Butlers Pantry
- Self-Cleaning Oven
- Built-In Range
- Built-In Microwave
- Dishwasher
- Disposal
Flooring
- Wood
- Wall to Wall Carpet
Bedrooms and Bathrooms
- En-Suite Primary Bedroom
- En-Suite Bathroom
- Whirlpool Bathtub
- Walk-in Shower
Outdoor Features
- Patio
Schools
- Downingtown High School East Campus
Utilities
- Forced Air Heating and Cooling System
- Programmable Thermostat
- 200+ Amp Service
- Natural Gas Water Heater
- Cable TV Available
Listing and Financial Details
- Tax Lot 0258
- Assessor Parcel Number 32-02 -0258
Community Details
Overview
- Association fees include pool(s), common area maintenance, lawn maintenance, management
- Windsor Ridge Subdivision
Amenities
- Clubhouse
Recreation
- Tennis Courts
- Community Playground
- Community Pool
Map
Home Values in the Area
Average Home Value in this Area
Tax History
| Year | Tax Paid | Tax Assessment Tax Assessment Total Assessment is a certain percentage of the fair market value that is determined by local assessors to be the total taxable value of land and additions on the property. | Land | Improvement |
|---|---|---|---|---|
| 2024 | $7,880 | $224,220 | $55,780 | $168,440 |
| 2023 | $7,656 | $224,220 | $55,780 | $168,440 |
| 2022 | $7,220 | $216,740 | $55,780 | $160,960 |
| 2021 | $7,102 | $216,740 | $55,780 | $160,960 |
| 2020 | $7,062 | $216,740 | $55,780 | $160,960 |
| 2019 | $7,062 | $216,740 | $55,780 | $160,960 |
| 2018 | $7,062 | $216,740 | $55,780 | $160,960 |
| 2017 | $7,062 | $216,740 | $55,780 | $160,960 |
| 2016 | $6,872 | $216,740 | $55,780 | $160,960 |
| 2015 | $6,872 | $216,020 | $55,780 | $160,240 |
| 2014 | $6,872 | $216,020 | $55,780 | $160,240 |
Property History
| Date | Event | Price | Change | Sq Ft Price |
|---|---|---|---|---|
| 07/17/2025 07/17/25 | For Sale | $615,000 | +55.7% | $175 / Sq Ft |
| 08/22/2016 08/22/16 | Sold | $395,000 | -1.3% | $154 / Sq Ft |
| 08/18/2016 08/18/16 | Price Changed | $400,000 | 0.0% | $156 / Sq Ft |
| 08/17/2016 08/17/16 | Pending | -- | -- | -- |
| 08/04/2016 08/04/16 | Pending | -- | -- | -- |
| 06/27/2016 06/27/16 | For Sale | $400,000 | -- | $156 / Sq Ft |
Purchase History
| Date | Type | Sale Price | Title Company |
|---|---|---|---|
| Deed | $395,000 | Attorney | |
| Deed | $335,000 | None Available |
Mortgage History
| Date | Status | Loan Amount | Loan Type |
|---|---|---|---|
| Open | $288,000 | New Conventional | |
| Closed | $316,000 | New Conventional | |
| Previous Owner | $261,500 | New Conventional | |
| Previous Owner | $268,000 | New Conventional | |
| Previous Owner | $304,000 | Unknown | |
| Previous Owner | $76,000 | Unknown | |
| Previous Owner | $300,712 | Purchase Money Mortgage | |
| Previous Owner | $75,178 | Stand Alone Second |
Similar Homes in the area
Source: Bright MLS
MLS Number: PACT2102134
APN: 32-002-0258.0000
- 222 Oliver Dr
- 1816 Pottstown Pike
- 201 Windgate Dr Unit 265
- 176 Windgate Dr
- 168 Windgate Dr Unit 244
- 173 Windgate Dr
- 445 Fairmont Dr
- 734 Sun Valley Ct
- 302 Waynebrook Dr
- 108 Magnolia Dr
- 550 Font Rd
- 22 Gregory Ln
- 147 Palsgrove Way
- 16 Gregory Ln
- 5 Yarmouth Ln
- 121 Palsgrove Way
- 645 Sunderland Ave
- 16 Kiloran Wynd
- 2762 Horseshoe Trail
- 10 Fetters Blvd Unit 123
- 1006 Fisher St
- 910 Harsdale Way
- 240 Windgate Dr
- 3940 Powell Rd
- 607 Mockernut Ct
- 25 Sassafras Ln
- 900 Selwyn Place
- 110 Ginkgo Ln
- 80 Granite Ln Unit 1
- 284 Flagstone Rd Unit 5
- 3114 Butternut Ln
- 124 Glory Maple Ln
- 7 Rabbit Run Ln
- 929 Samantha Cir Unit 90
- 1828 Fairview Rd
- 780 Constitution Dr Unit 300
- 625 Pennsylvania Dr
- 1002 Harbour Ridge Ln
- 494 Wharton Blvd
- 494 Wharton Blvd

