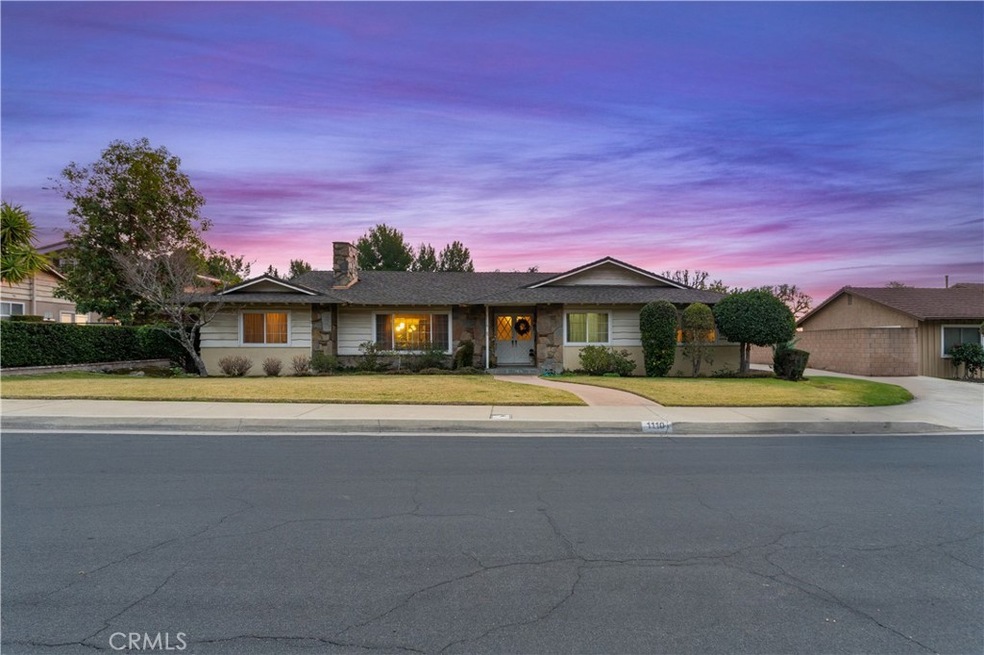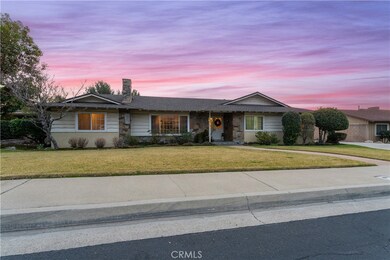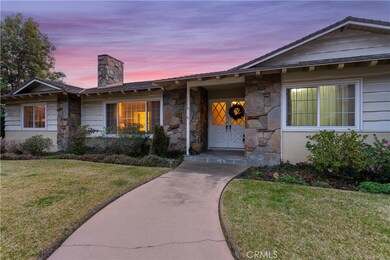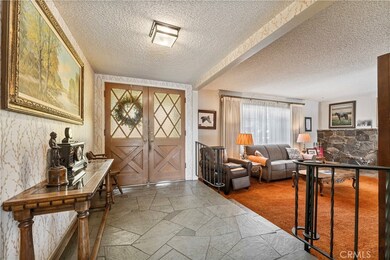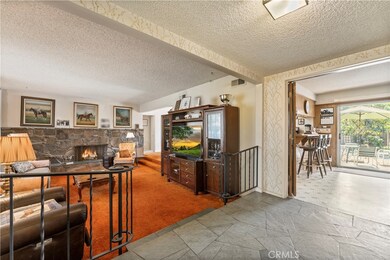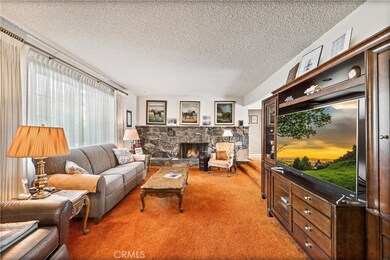
1110 Hidden Springs Ln Glendora, CA 91741
North Glendora NeighborhoodHighlights
- In Ground Pool
- 0.53 Acre Lot
- Property is near a park
- Sellers Elementary School Rated A
- Mountain View
- Private Yard
About This Home
As of March 2025Quintessential Glendora Ranch Style home on Expansive Lot! Nestled in one of the most sought after neighborhoods of Glendora, this timeless 4-bedroom + office, 3-bathroom home offers an impressive 2,644 sq. ft. of living space on a sprawling 23,097 sq. ft. lot. Designed for both comfort and functionality, this home is filled with inviting spaces that blend classic charm with modern potential. The living room boasts a striking stone fireplace, creating a warm and welcoming atmosphere, while a wide window bathes the space in natural light. Seamlessly connected to the living room, the formal dining area, kitchen, and breakfast area feature access to the patio and pool area, enhancing indoor-outdoor living. For added comfort, the family room serves as a cozy retreat, complete with a beautiful brick fireplace and vaulted ceilings along with the office (5th bedroom) which features an additional fireplace and wet bar. Stepping outside, the expansive lot presents endless possibilities—whether envisioning a resort-style backyard, an ADU, Detached Garage, or a combination of all. Alley access provides ease of entry, adding to the property’s functionality. Conveniently located near top-rated schools, parks, and local amenities, this property is a rarity that combines unmatched lot size, location, access. Don’t miss the opportunity to own this exceptional property and turn it into your dream estate—schedule your private tour today!
Last Agent to Sell the Property
CENTURY 21 MASTERS Brokerage Email: offers@markandal.com License #00914322

Co-Listed By
CENTURY 21 MASTERS Brokerage Email: offers@markandal.com License #01947262
Home Details
Home Type
- Single Family
Est. Annual Taxes
- $3,017
Year Built
- Built in 1964
Lot Details
- 0.53 Acre Lot
- Private Yard
- Back and Front Yard
- Property is zoned GDE6
Parking
- 2 Car Attached Garage
- 4 Open Parking Spaces
- Parking Available
- Driveway
Interior Spaces
- 2,644 Sq Ft Home
- 1-Story Property
- Wet Bar
- Family Room with Fireplace
- Living Room with Fireplace
- Formal Dining Room
- Home Office
- Mountain Views
- Laundry Room
Kitchen
- Eat-In Kitchen
- Double Oven
- Dishwasher
Bedrooms and Bathrooms
- 5 Bedrooms | 4 Main Level Bedrooms
- Bathtub with Shower
- Walk-in Shower
Pool
- In Ground Pool
- Fence Around Pool
Schools
- Goddard Middle School
- Glendora High School
Utilities
- Central Heating and Cooling System
- Septic Type Unknown
Additional Features
- Sustainability products and practices used to construct the property include renewable materials
- Exterior Lighting
- Property is near a park
Listing and Financial Details
- Tax Lot 2
- Tax Tract Number 27169
- Assessor Parcel Number 8656002023
Community Details
Overview
- No Home Owners Association
Recreation
- Park
Ownership History
Purchase Details
Home Financials for this Owner
Home Financials are based on the most recent Mortgage that was taken out on this home.Purchase Details
Purchase Details
Map
Similar Homes in Glendora, CA
Home Values in the Area
Average Home Value in this Area
Purchase History
| Date | Type | Sale Price | Title Company |
|---|---|---|---|
| Grant Deed | $1,515,000 | Corinthian Title | |
| Warranty Deed | -- | None Available | |
| Warranty Deed | -- | None Available |
Mortgage History
| Date | Status | Loan Amount | Loan Type |
|---|---|---|---|
| Open | $1,287,750 | New Conventional | |
| Previous Owner | $938,250 | Reverse Mortgage Home Equity Conversion Mortgage | |
| Previous Owner | $50,000 | Credit Line Revolving | |
| Previous Owner | $237,000 | Credit Line Revolving | |
| Previous Owner | $160,000 | Credit Line Revolving | |
| Previous Owner | $250,000 | Credit Line Revolving | |
| Previous Owner | $157,200 | Credit Line Revolving |
Property History
| Date | Event | Price | Change | Sq Ft Price |
|---|---|---|---|---|
| 03/12/2025 03/12/25 | Sold | $1,515,000 | -2.3% | $573 / Sq Ft |
| 02/07/2025 02/07/25 | Pending | -- | -- | -- |
| 01/30/2025 01/30/25 | For Sale | $1,550,000 | -- | $586 / Sq Ft |
Tax History
| Year | Tax Paid | Tax Assessment Tax Assessment Total Assessment is a certain percentage of the fair market value that is determined by local assessors to be the total taxable value of land and additions on the property. | Land | Improvement |
|---|---|---|---|---|
| 2024 | $3,017 | $195,167 | $46,408 | $148,759 |
| 2023 | $2,953 | $191,342 | $45,499 | $145,843 |
| 2022 | $2,896 | $187,591 | $44,607 | $142,984 |
| 2021 | $2,829 | $183,914 | $43,733 | $140,181 |
| 2019 | $2,695 | $178,461 | $42,437 | $136,024 |
| 2018 | $2,480 | $174,962 | $41,605 | $133,357 |
| 2016 | $2,344 | $168,171 | $39,991 | $128,180 |
| 2015 | $2,299 | $165,646 | $39,391 | $126,255 |
| 2014 | $2,309 | $162,402 | $38,620 | $123,782 |
Source: California Regional Multiple Listing Service (CRMLS)
MLS Number: CV25020962
APN: 8656-002-023
- 1257 Indian Springs Dr
- 1131 Flamingo St
- 1314 Pebble Springs Ln
- 1200 Saga St
- 610 Thornhurst Ave
- 655 Fountain Springs Ln
- 1340 Pebble Springs Ln
- 1346 Indian Springs Dr
- 964 N Entrada Way
- 0 Apn 8658008012 Unit SR25072755
- 0 N of Glendora Ave W of Easley Canyon Unit IG25054673
- 0 Apn 8658 016031 Unit IV24093782
- 742 E Virginia Ave
- 711 E Virginia Ave
- 1131 Englewild Dr
- 726 E Laurel Ave
- 733 E Leadora Ave
- 605 N Live Oak Ave
- 514 N Valley Center Ave
- 840 Wick Ln
