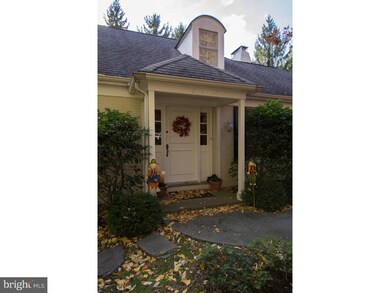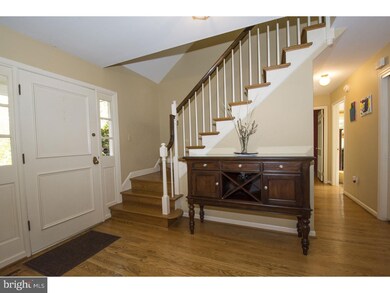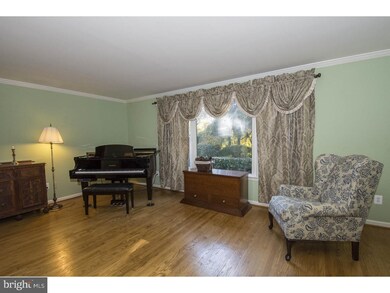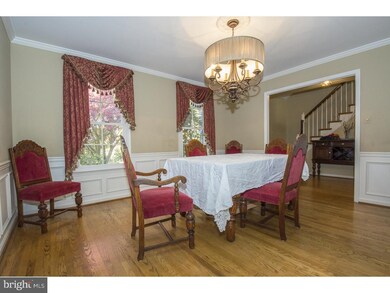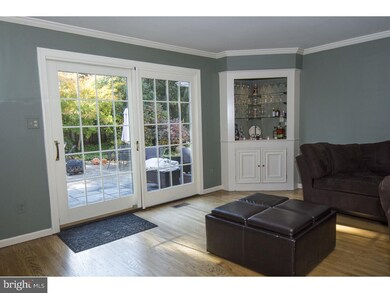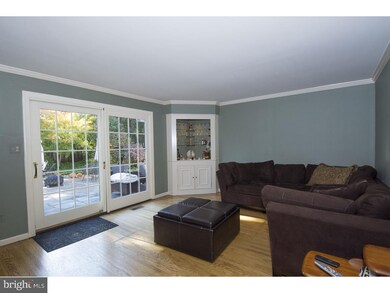
1110 Ivymont Rd Bryn Mawr, PA 19010
Estimated Value: $1,332,224 - $1,535,000
Highlights
- In Ground Pool
- Cape Cod Architecture
- Attic
- Welsh Valley Middle School Rated A+
- Wood Flooring
- 2 Fireplaces
About This Home
As of May 2016Location and privacy combine to create an idyllic setting for this charming 4 bedroom, 3 1/2 bath stone Cape on picturesque .78 of an acre parcel with pool, flat play yard and end of cul de sac location. Foyer opens to the right to a large formal Dining Room with wainscoting, gleaming hardwood floors and service entrance to the all-white eat-in kitchen with gas cook top, double wall ovens and stainless steel dishwasher. Brightened by an oversized window and warmed by a marble surround wood burning fireplace, the Living Room offers views of the rear terrace, pool and surrounding gardens. A cased opening leads to the homes Family Room with painted brick fireplace and sliding French doors to the stone terrace. Beautiful first level Master Bedroom and adjoining Bath offers double closets, exit to the rear property and easy access to the adjacent Library/4th Bedroom and full Bath. Ascend the turned stair to a spacious second level with two large Bedrooms, hall Bath and abundant attic storage. Recently finished large, bright Lower Level boasts handsome engineered floors and seated wood crafted bar. Custom cabinets with built-in wine chiller and flat display space create an ideal recreation room. Adjacent plank wood cedar closet and exit to the exterior through Bilco doors to the side yard complete this level.
Home Details
Home Type
- Single Family
Est. Annual Taxes
- $17,426
Year Built
- Built in 1977
Lot Details
- 0.78 Acre Lot
- Flag Lot
- Back, Front, and Side Yard
- Property is in good condition
- Property is zoned R1
Parking
- 2 Car Attached Garage
- 3 Open Parking Spaces
Home Design
- Cape Cod Architecture
- Brick Exterior Construction
- Pitched Roof
Interior Spaces
- 2,992 Sq Ft Home
- Property has 2 Levels
- 2 Fireplaces
- Marble Fireplace
- Brick Fireplace
- Family Room
- Living Room
- Dining Room
- Home Security System
- Attic
Kitchen
- Butlers Pantry
- Self-Cleaning Oven
- Cooktop
- Dishwasher
- Disposal
Flooring
- Wood
- Wall to Wall Carpet
- Tile or Brick
Bedrooms and Bathrooms
- 4 Bedrooms
- En-Suite Primary Bedroom
Laundry
- Laundry Room
- Laundry on main level
Finished Basement
- Basement Fills Entire Space Under The House
- Exterior Basement Entry
Outdoor Features
- In Ground Pool
- Patio
Utilities
- Forced Air Heating and Cooling System
- Heating System Uses Gas
- Natural Gas Water Heater
- Cable TV Available
Community Details
- No Home Owners Association
Listing and Financial Details
- Tax Lot 082
- Assessor Parcel Number 40-00-27272-003
Ownership History
Purchase Details
Home Financials for this Owner
Home Financials are based on the most recent Mortgage that was taken out on this home.Purchase Details
Home Financials for this Owner
Home Financials are based on the most recent Mortgage that was taken out on this home.Similar Homes in Bryn Mawr, PA
Home Values in the Area
Average Home Value in this Area
Purchase History
| Date | Buyer | Sale Price | Title Company |
|---|---|---|---|
| Hinckley Karen Anne | $759,000 | Trident Land Transfer Co | |
| Trabocco Tod J | $825,000 | Stewart Title Guaranty Co |
Mortgage History
| Date | Status | Borrower | Loan Amount |
|---|---|---|---|
| Previous Owner | Trabocco Tod J | $701,250 | |
| Previous Owner | Sinwell John W | $200,000 | |
| Closed | Hinckley Karen Anne | -- |
Property History
| Date | Event | Price | Change | Sq Ft Price |
|---|---|---|---|---|
| 05/20/2016 05/20/16 | Sold | $759,000 | -6.3% | $254 / Sq Ft |
| 04/11/2016 04/11/16 | Price Changed | $810,000 | -5.8% | $271 / Sq Ft |
| 11/02/2015 11/02/15 | For Sale | $860,000 | +4.2% | $287 / Sq Ft |
| 09/28/2012 09/28/12 | Sold | $825,000 | -4.1% | $276 / Sq Ft |
| 06/11/2012 06/11/12 | Pending | -- | -- | -- |
| 12/12/2011 12/12/11 | Price Changed | $860,000 | -3.4% | $287 / Sq Ft |
| 09/27/2011 09/27/11 | Price Changed | $890,000 | -6.3% | $297 / Sq Ft |
| 09/16/2011 09/16/11 | For Sale | $950,000 | -- | $318 / Sq Ft |
Tax History Compared to Growth
Tax History
| Year | Tax Paid | Tax Assessment Tax Assessment Total Assessment is a certain percentage of the fair market value that is determined by local assessors to be the total taxable value of land and additions on the property. | Land | Improvement |
|---|---|---|---|---|
| 2024 | $21,481 | $514,330 | $287,870 | $226,460 |
| 2023 | $20,584 | $514,330 | $287,870 | $226,460 |
| 2022 | $20,203 | $514,330 | $287,870 | $226,460 |
| 2021 | $19,743 | $514,330 | $287,870 | $226,460 |
| 2020 | $19,261 | $514,330 | $287,870 | $226,460 |
| 2019 | $18,921 | $514,330 | $287,870 | $226,460 |
| 2018 | $18,921 | $514,330 | $287,870 | $226,460 |
| 2017 | $18,225 | $514,330 | $287,870 | $226,460 |
| 2016 | $18,025 | $514,330 | $287,870 | $226,460 |
| 2015 | $17,426 | $514,330 | $287,870 | $226,460 |
| 2014 | $16,806 | $514,330 | $287,870 | $226,460 |
Agents Affiliated with this Home
-
Lavinia Smerconish

Seller's Agent in 2016
Lavinia Smerconish
Compass RE
(610) 615-5400
41 in this area
369 Total Sales
-
Robin Gordon

Buyer's Agent in 2016
Robin Gordon
BHHS Fox & Roach
(610) 246-2280
68 in this area
1,248 Total Sales
-

Seller's Agent in 2012
Catherine Maude
BHHS Fox & Roach
Map
Source: Bright MLS
MLS Number: 1003470355
APN: 40-00-27272-003
- 321 Airdale Rd
- 1035 Old Gulph Rd Unit 56
- 419 Thornbrook Ave
- 1220 Wendover Rd
- 1430 County Line Rd
- 340 Baintree Rd
- 311 Millbank Rd
- 919 Montgomery Ave Unit 2-3
- 104 Lowrys Ln
- 922 Montgomery Ave Unit E2
- 922 Montgomery Ave Unit H1
- 1962 Montgomery Ave
- 1030 E Lancaster Ave Unit 723
- 1030 E Lancaster Ave Unit 227
- 1030 E Lancaster Ave Unit 330
- 1030 E Lancaster Ave Unit 207
- 1030 E Lancaster Ave Unit 117
- 19 S Warner Ave
- 19 Hawthorne Ln
- 620 N Spring Mill Rd
- 1110 Ivymont Rd
- 1106 Ivymont Rd
- 1114 Ivymont Rd
- 1401 Montgomery Ave
- 1111 Ivymont Rd
- 1120 Ivymont Rd
- 1121 Ivymont Rd
- 1112 Beech Rd
- 341 Thornbrook Ave
- 1114 Beech Rd
- 1395 Montgomery Ave
- 325 Thornbrook Ave
- 333 Thornbrook Ave
- 349 Thornbrook Ave
- 1116 Beech Rd
- 1110 Beech Rd
- 353 Thornbrook Ave
- 1108 Beech Rd
- 336 Thornbrook Ave
- 1118 Beech Rd

