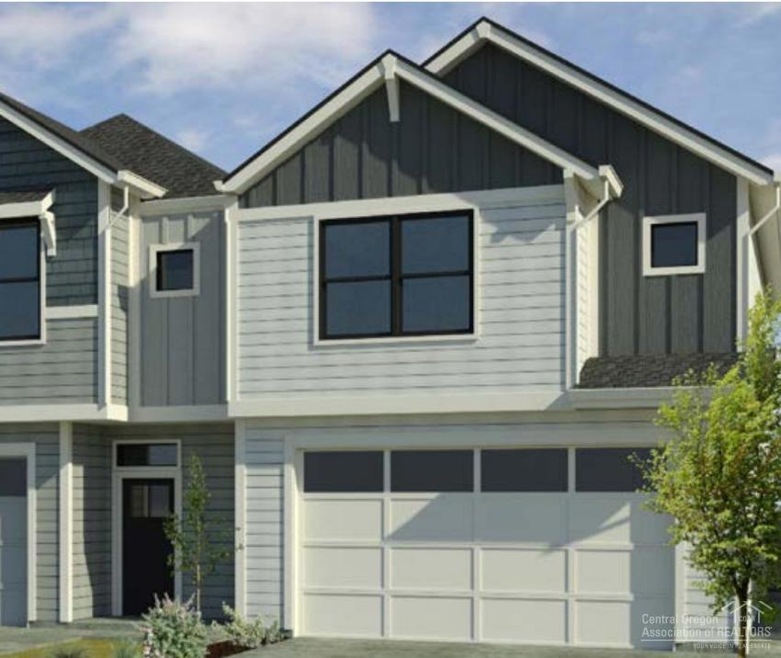
1110 NW 24th Ln Redmond, OR 97756
Estimated Value: $464,000 - $508,000
Highlights
- New Construction
- Solid Surface Countertops
- Double Vanity
- Traditional Architecture
- Eat-In Kitchen
- Walk-In Closet
About This Home
As of November 2020This three-bedroom, two-level home offers the space desired by modern dwellers, with the added bonus of energy efficiency desired by eco-conscious homeowners. The Spruce floorplan offers amazing versatility in usage featuring a loft, three bedrooms, and centrally located laundry to make short work of pesky chores. Entertain seamlessly on the lower level with an open concept kitchen and living space. Large garage and fully fenced.
Last Agent to Sell the Property
Legacy Realty LLC License #201204450 Listed on: 04/18/2020
Townhouse Details
Home Type
- Townhome
Est. Annual Taxes
- $3,217
Year Built
- Built in 2020 | New Construction
Lot Details
- 3,049 Sq Ft Lot
- Fenced
- Landscaped
HOA Fees
- $141 Monthly HOA Fees
Parking
- 2 Car Garage
Home Design
- Traditional Architecture
- Stem Wall Foundation
- Frame Construction
- Composition Roof
Interior Spaces
- 1,482 Sq Ft Home
- 2-Story Property
Kitchen
- Eat-In Kitchen
- Oven
- Range
- Microwave
- Dishwasher
- Kitchen Island
- Solid Surface Countertops
- Disposal
Flooring
- Carpet
- Vinyl
Bedrooms and Bathrooms
- 3 Bedrooms
- Walk-In Closet
- 2 Full Bathrooms
- Double Vanity
Schools
- Tom Mccall Elementary School
- Elton Gregory Middle School
- Redmond High School
Utilities
- Central Air
- Private Water Source
- Tankless Water Heater
Listing and Financial Details
- Tax Lot 65
- Assessor Parcel Number 280948
Community Details
Overview
- Built by Ginn Homes
- Canyon Ridge Phase 1 And 2 Subdivision
Recreation
- Park
Ownership History
Purchase Details
Home Financials for this Owner
Home Financials are based on the most recent Mortgage that was taken out on this home.Purchase Details
Similar Homes in Redmond, OR
Home Values in the Area
Average Home Value in this Area
Purchase History
| Date | Buyer | Sale Price | Title Company |
|---|---|---|---|
| Doggett Susan Jayne | $334,990 | Amerititle | |
| Hdp Maple Meadows Llc | $3,346,953 | Amerititle |
Mortgage History
| Date | Status | Borrower | Loan Amount |
|---|---|---|---|
| Open | Doggett Susan Jayne | $189,990 |
Property History
| Date | Event | Price | Change | Sq Ft Price |
|---|---|---|---|---|
| 11/17/2020 11/17/20 | Sold | $270,900 | +1.5% | $183 / Sq Ft |
| 06/17/2020 06/17/20 | Pending | -- | -- | -- |
| 04/17/2020 04/17/20 | For Sale | $266,900 | -- | $180 / Sq Ft |
Tax History Compared to Growth
Tax History
| Year | Tax Paid | Tax Assessment Tax Assessment Total Assessment is a certain percentage of the fair market value that is determined by local assessors to be the total taxable value of land and additions on the property. | Land | Improvement |
|---|---|---|---|---|
| 2024 | $3,217 | $159,660 | -- | -- |
| 2023 | $3,076 | $155,010 | $0 | $0 |
| 2022 | $2,797 | $146,120 | $0 | $0 |
| 2021 | $2,704 | $40,430 | $0 | $0 |
| 2020 | $736 | $40,430 | $0 | $0 |
Agents Affiliated with this Home
-
Chamese Christianson
C
Seller's Agent in 2020
Chamese Christianson
Legacy Realty LLC
(541) 504-9000
161 Total Sales
-
Matthew Gilman
M
Buyer's Agent in 2020
Matthew Gilman
Windermere Realty Trust
(541) 799-0003
146 Total Sales
-
Noah von Borstel

Buyer Co-Listing Agent in 2020
Noah von Borstel
Windermere Realty Trust
(541) 923-4663
334 Total Sales
Map
Source: Oregon Datashare
MLS Number: 202003243
APN: 279996
- 1113 NW 22nd Place
- 2462 NW Ivy Way
- 2227 NW Ivy Ave
- 2173 NW Kingwood Ave
- 2514 NW Ivy Way
- 2437 NW Hemlock Way
- 2555 NW Ivy Way
- 2497 NW Hemlock Way
- 2369 NW Hazelwood Ave
- 2522 NW Hemlock Way
- 1370 NW 21st St
- 899 NW 26th Way
- 2040 NW Kilnwood Place
- 855 NW 26th Way
- 833 NW 26th Way
- 2285 NW Larchleaf Ct
- 2344 NW Glen Oak Ave
- 868 NW 19th St
- 752 NW 27th St
- 2571 NW Greenwood Ave
- 1110 NW 24th Ln
- 1110 NW 24th Ln
- 1098 NW 24th Ln
- 1122 NW 24th Ln
- 1122 NW 24th Ln
- 1086 NW 24th Ln
- 2405 NW Jackpine Ln
- 1074 NW 24th Ln
- 1133 NW 22nd Place
- 2417 NW Jackpine Ln
- 1153 NW 22nd Place
- 2422 NW Jackpine Ln
- 2255 NW Jackpine Ct
- 2322 NW Kingwood Ave
- 2344 NW Kingwood Ave
- 1062 NW 24th Ln
- 2421 NW Jackpine Ln
- 2356 NW Kingwood Ave
- 2429 NW Ivy Way

