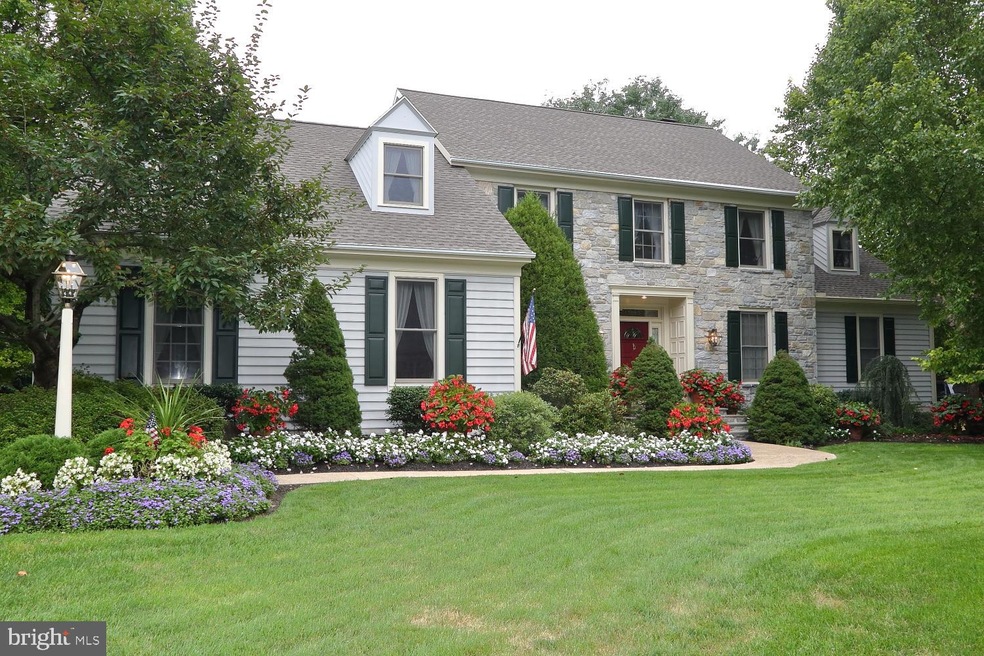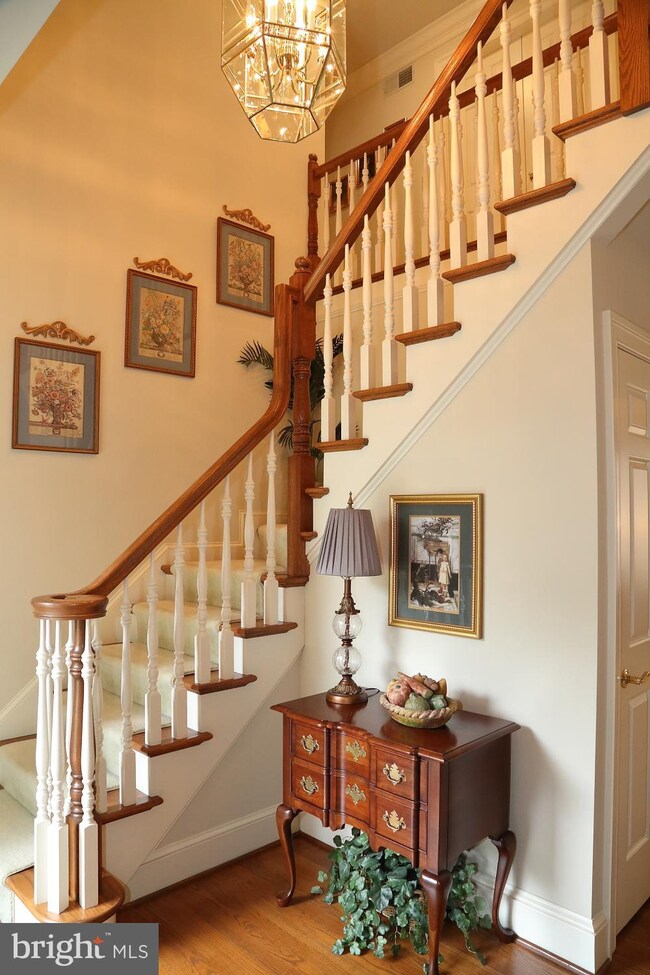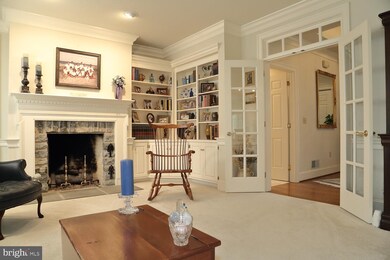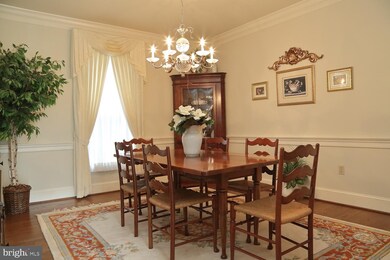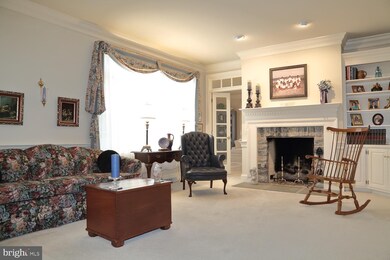
1110 Oakmont Dr Lancaster, PA 17601
Eden NeighborhoodHighlights
- Traditional Architecture
- 1 Fireplace
- No HOA
- Schaeffer Elementary School Rated A-
- Sun or Florida Room
- Breakfast Room
About This Home
As of January 2021Pristine! Come, see and fall in love with this well cared for luxury home. You'll instantly be at peace as you enjoy the easy flowing floor plan and the custom touches throughout...highlighted by HW flooring, 5 sets of interior french doors w/glass transoms, hand crafted built-ins and an amazing sunroom. Enjoy 2 distinct master suites (one on 1st floor and other on 2nd floor) which provide an option for those wanting to age in place, or needing space for in-laws or teens. Oversized windows throughout offer delightful views of park-like grounds (including 1000's of flowering bulbs and mature plantings). Original owners have maintained this home to perfection and have pre-inspected the home for your peace of mind. All systems up-to-date including the 2 zone HVAC system which was replaced and upgraded to a high-efficiency unit in 2103. Roof fully replaced and new Dryvit on rear of home - both completed in summer of 2018. Truly no stone has been left unturned in this value packed home of distinction.
Last Agent to Sell the Property
Realty ONE Group Unlimited License #RM425193 Listed on: 08/24/2018

Home Details
Home Type
- Single Family
Est. Annual Taxes
- $8,395
Year Built
- Built in 1990
Lot Details
- 0.44 Acre Lot
Parking
- 2 Car Attached Garage
- Oversized Parking
- Side Facing Garage
- Driveway
Home Design
- Traditional Architecture
- Frame Construction
- Stone Siding
- Vinyl Siding
- Dryvit Stucco
Interior Spaces
- Property has 2 Levels
- 1 Fireplace
- Entrance Foyer
- Family Room
- Living Room
- Breakfast Room
- Dining Room
- Sun or Florida Room
- Unfinished Basement
- Basement Fills Entire Space Under The House
- Laundry Room
Bedrooms and Bathrooms
- En-Suite Primary Bedroom
Schools
- Manheim Township Middle School
- Manheim Township High School
Utilities
- Forced Air Heating and Cooling System
- 200+ Amp Service
Community Details
- No Home Owners Association
- Oak Lane Subdivision
Listing and Financial Details
- Assessor Parcel Number 390-37276-0-0000
Ownership History
Purchase Details
Home Financials for this Owner
Home Financials are based on the most recent Mortgage that was taken out on this home.Purchase Details
Home Financials for this Owner
Home Financials are based on the most recent Mortgage that was taken out on this home.Similar Homes in Lancaster, PA
Home Values in the Area
Average Home Value in this Area
Purchase History
| Date | Type | Sale Price | Title Company |
|---|---|---|---|
| Deed | $566,000 | Land Transfer Co Inc | |
| Deed | $500,000 | Signature Abstract |
Mortgage History
| Date | Status | Loan Amount | Loan Type |
|---|---|---|---|
| Open | $225,000 | Credit Line Revolving | |
| Closed | $195,000 | New Conventional | |
| Closed | $130,000 | Credit Line Revolving | |
| Open | $411,000 | New Conventional | |
| Previous Owner | $400,000 | New Conventional | |
| Previous Owner | $300,000 | Credit Line Revolving | |
| Previous Owner | $150,000 | Purchase Money Mortgage |
Property History
| Date | Event | Price | Change | Sq Ft Price |
|---|---|---|---|---|
| 06/23/2025 06/23/25 | Pending | -- | -- | -- |
| 06/19/2025 06/19/25 | For Sale | $865,000 | +52.8% | $259 / Sq Ft |
| 01/15/2021 01/15/21 | Sold | $566,000 | -2.4% | $169 / Sq Ft |
| 11/22/2020 11/22/20 | For Sale | $579,900 | +2.5% | $173 / Sq Ft |
| 11/20/2020 11/20/20 | Off Market | $566,000 | -- | -- |
| 11/17/2020 11/17/20 | Pending | -- | -- | -- |
| 11/14/2020 11/14/20 | Price Changed | $579,900 | -3.3% | $173 / Sq Ft |
| 11/02/2020 11/02/20 | Price Changed | $599,900 | -4.8% | $179 / Sq Ft |
| 10/25/2020 10/25/20 | For Sale | $629,900 | +26.0% | $188 / Sq Ft |
| 11/20/2018 11/20/18 | Sold | $500,000 | +1.3% | $158 / Sq Ft |
| 08/27/2018 08/27/18 | Pending | -- | -- | -- |
| 08/24/2018 08/24/18 | For Sale | $493,500 | -- | $156 / Sq Ft |
Tax History Compared to Growth
Tax History
| Year | Tax Paid | Tax Assessment Tax Assessment Total Assessment is a certain percentage of the fair market value that is determined by local assessors to be the total taxable value of land and additions on the property. | Land | Improvement |
|---|---|---|---|---|
| 2024 | $9,211 | $425,700 | $105,700 | $320,000 |
| 2023 | $8,971 | $425,700 | $105,700 | $320,000 |
| 2022 | $8,820 | $425,700 | $105,700 | $320,000 |
| 2021 | $8,623 | $425,700 | $105,700 | $320,000 |
| 2020 | $8,477 | $418,500 | $105,700 | $312,800 |
| 2019 | $8,395 | $418,500 | $105,700 | $312,800 |
| 2018 | $6,217 | $418,500 | $105,700 | $312,800 |
| 2017 | $8,725 | $342,900 | $71,300 | $271,600 |
| 2016 | $8,725 | $342,900 | $71,300 | $271,600 |
| 2015 | $2,193 | $342,900 | $71,300 | $271,600 |
| 2014 | $6,284 | $342,900 | $71,300 | $271,600 |
Agents Affiliated with this Home
-
Andrew Bartlett

Seller's Agent in 2025
Andrew Bartlett
Keller Williams Elite
(717) 203-5528
5 in this area
185 Total Sales
-
Sandy Matz

Seller's Agent in 2021
Sandy Matz
RE/MAX of Reading
(610) 451-3791
1 in this area
148 Total Sales
-
Mike Julian

Seller's Agent in 2018
Mike Julian
Realty ONE Group Unlimited
(717) 449-0522
2 in this area
149 Total Sales
Map
Source: Bright MLS
MLS Number: 1002292054
APN: 390-37276-0-0000
- 1330 Foxcroft Dr
- 1100 Bluegrass Rd Unit NOTTINGHAM
- 1100 Bluegrass Rd Unit HAWTHORNE
- 1100 Bluegrass Rd Unit DEVONSHIRE
- 1100 Bluegrass Rd Unit AUGUSTA
- 1100 Bluegrass Rd Unit SAVANNAH
- 1100 Bluegrass Rd Unit COVINGTON
- 1100 Bluegrass Rd Unit ARCADIA
- 1150 Groff Ln
- 1231 Hershey Ln
- 200 Hershey Ln Unit CRESTWOOD
- 200 Hershey Ln Unit CEDARBROOK
- 969 Green Terrace
- 1354 Country Club Dr
- 1556 Lambeth Rd
- 122 Delancy Place
- 948 Homeland Dr
- 1626 Linden Ave
- 1818 Longview Dr
- 1822 Longview Dr
