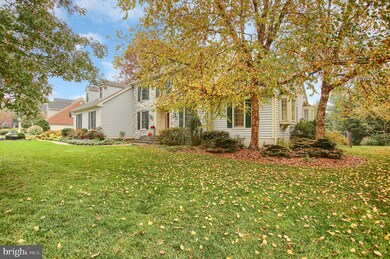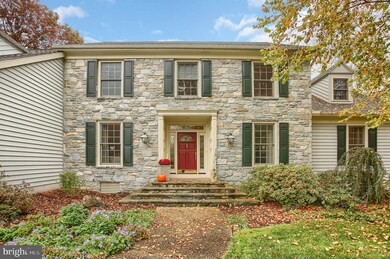
1110 Oakmont Dr Lancaster, PA 17601
Eden NeighborhoodHighlights
- Heated In Ground Pool
- Open Floorplan
- Traditional Architecture
- Schaeffer Elementary School Rated A-
- Deck
- Wood Flooring
About This Home
As of January 2021Absolutely Lovely, Immaculate 2 story home located on a landscaped lot in the desirable Oak Lane Subdivision of Manheim Township with a fun inground sport pool! The easy flowing floor plan and the custom details throughout this home can't be beat. There is hardwood flooring, 5 sets of interior French doors with glass transoms and lots of windows that allow for an abundance of natural light. The stunning two-story entrance is adorned with an open staircase to the 2nd floor. The dining room (currently used as a sitting room) has hard wood flooring, crown and chair molding. French Doors open to the kitchen and family room The spacious and welcoming family room has a gas fireplace and attractive built ins. Cooking and dining is easy with the large island and "Breakfast Room" area of the kitchen There are plenty of cabinets and drawers and a pantry, too. The office is accessed via French doors from the family room and it also accesses the deck. An added bonus is the amazing sunroom that opens to the large wrap around deck, yard and inground sport pool. The laundry room is conveniently located between the kitchen and the oversized 2-car garage. It has a utility sink and cabinets. The upgraded LG washer and dryer stay. A half bath, and a closet is conveniently located in this area. This home has 2 primary suites. One is located on the main floor. It has a vaulted ceiling, a beautiful Palladian window, a large walk in closet and a large primary bath with two vanities, a whirlpool tub and a separate shower. Upstairs there is another primary suite with a full bathroom as well as two additional bedrooms and another full bathroom. Each bedroom has a walk in closet. Access to the space over the garage is also here. This allows for plenty of storage or turn it into additional finished space. The basement is unfinished but the walls are painted and the ceiling is high. It is a cheerful place to use your gym equipment or work on your hobbies. Enjoyment and fun continue out back with the large deck and the inground sport pool. The pool is an Integrity concrete and customized so that you can play lots of games in it. The hardscape, plantings and the stylish vinyl fence made an enjoyable setting. As for utilities, there is natural gas heat and central air conditioning - 2 zones. The roof is newer and new Dryvit was installed on the rear of the home in 2018. This home makes you feel like you are on a permanent vacation. You will love it! Call to see it now!
Home Details
Home Type
- Single Family
Est. Annual Taxes
- $8,721
Year Built
- Built in 1990
Lot Details
- 0.44 Acre Lot
- Vinyl Fence
- Landscaped
- Extensive Hardscape
- Level Lot
- Back, Front, and Side Yard
- Property is in very good condition
Parking
- 2 Car Direct Access Garage
- 3 Driveway Spaces
- Oversized Parking
- Side Facing Garage
- Garage Door Opener
- On-Street Parking
Home Design
- Traditional Architecture
- Frame Construction
- Shingle Roof
- Vinyl Siding
Interior Spaces
- Property has 2 Levels
- Open Floorplan
- Built-In Features
- Ceiling Fan
- Skylights
- Fireplace Mantel
- Gas Fireplace
- Window Treatments
- Palladian Windows
- Transom Windows
- Casement Windows
- French Doors
- Entrance Foyer
- Family Room Off Kitchen
- Breakfast Room
- Formal Dining Room
- Den
- Sun or Florida Room
- Basement Fills Entire Space Under The House
- Attic Fan
Kitchen
- Eat-In Kitchen
- Electric Oven or Range
- <<selfCleaningOvenToken>>
- <<builtInMicrowave>>
- Ice Maker
- Dishwasher
- Kitchen Island
- Disposal
Flooring
- Wood
- Carpet
- Ceramic Tile
- Vinyl
Bedrooms and Bathrooms
- En-Suite Primary Bedroom
- En-Suite Bathroom
- Walk-In Closet
- <<tubWithShowerToken>>
- Walk-in Shower
Laundry
- Laundry Room
- Laundry on main level
- Gas Front Loading Dryer
- Front Loading Washer
Pool
- Heated In Ground Pool
- Fence Around Pool
- Permits for Pool
Outdoor Features
- Deck
- Exterior Lighting
Utilities
- Forced Air Heating and Cooling System
- 200+ Amp Service
- Natural Gas Water Heater
Community Details
- No Home Owners Association
- Oak Lane Subdivision
Listing and Financial Details
- Assessor Parcel Number 390-37276-0-0000
Ownership History
Purchase Details
Home Financials for this Owner
Home Financials are based on the most recent Mortgage that was taken out on this home.Purchase Details
Home Financials for this Owner
Home Financials are based on the most recent Mortgage that was taken out on this home.Similar Homes in Lancaster, PA
Home Values in the Area
Average Home Value in this Area
Purchase History
| Date | Type | Sale Price | Title Company |
|---|---|---|---|
| Deed | $566,000 | Land Transfer Co Inc | |
| Deed | $500,000 | Signature Abstract |
Mortgage History
| Date | Status | Loan Amount | Loan Type |
|---|---|---|---|
| Open | $225,000 | Credit Line Revolving | |
| Closed | $195,000 | New Conventional | |
| Closed | $130,000 | Credit Line Revolving | |
| Open | $411,000 | New Conventional | |
| Previous Owner | $400,000 | New Conventional | |
| Previous Owner | $300,000 | Credit Line Revolving | |
| Previous Owner | $150,000 | Purchase Money Mortgage |
Property History
| Date | Event | Price | Change | Sq Ft Price |
|---|---|---|---|---|
| 06/23/2025 06/23/25 | Pending | -- | -- | -- |
| 06/19/2025 06/19/25 | For Sale | $865,000 | +52.8% | $259 / Sq Ft |
| 01/15/2021 01/15/21 | Sold | $566,000 | -2.4% | $169 / Sq Ft |
| 11/22/2020 11/22/20 | For Sale | $579,900 | +2.5% | $173 / Sq Ft |
| 11/20/2020 11/20/20 | Off Market | $566,000 | -- | -- |
| 11/17/2020 11/17/20 | Pending | -- | -- | -- |
| 11/14/2020 11/14/20 | Price Changed | $579,900 | -3.3% | $173 / Sq Ft |
| 11/02/2020 11/02/20 | Price Changed | $599,900 | -4.8% | $179 / Sq Ft |
| 10/25/2020 10/25/20 | For Sale | $629,900 | +26.0% | $188 / Sq Ft |
| 11/20/2018 11/20/18 | Sold | $500,000 | +1.3% | $158 / Sq Ft |
| 08/27/2018 08/27/18 | Pending | -- | -- | -- |
| 08/24/2018 08/24/18 | For Sale | $493,500 | -- | $156 / Sq Ft |
Tax History Compared to Growth
Tax History
| Year | Tax Paid | Tax Assessment Tax Assessment Total Assessment is a certain percentage of the fair market value that is determined by local assessors to be the total taxable value of land and additions on the property. | Land | Improvement |
|---|---|---|---|---|
| 2024 | $9,211 | $425,700 | $105,700 | $320,000 |
| 2023 | $8,971 | $425,700 | $105,700 | $320,000 |
| 2022 | $8,820 | $425,700 | $105,700 | $320,000 |
| 2021 | $8,623 | $425,700 | $105,700 | $320,000 |
| 2020 | $8,477 | $418,500 | $105,700 | $312,800 |
| 2019 | $8,395 | $418,500 | $105,700 | $312,800 |
| 2018 | $6,217 | $418,500 | $105,700 | $312,800 |
| 2017 | $8,725 | $342,900 | $71,300 | $271,600 |
| 2016 | $8,725 | $342,900 | $71,300 | $271,600 |
| 2015 | $2,193 | $342,900 | $71,300 | $271,600 |
| 2014 | $6,284 | $342,900 | $71,300 | $271,600 |
Agents Affiliated with this Home
-
Andrew Bartlett

Seller's Agent in 2025
Andrew Bartlett
Keller Williams Elite
(717) 203-5528
5 in this area
185 Total Sales
-
Sandy Matz

Seller's Agent in 2021
Sandy Matz
RE/MAX of Reading
(610) 451-3791
1 in this area
148 Total Sales
-
Mike Julian

Seller's Agent in 2018
Mike Julian
Realty ONE Group Unlimited
(717) 449-0522
2 in this area
149 Total Sales
Map
Source: Bright MLS
MLS Number: PALA172110
APN: 390-37276-0-0000
- 1330 Foxcroft Dr
- 1100 Bluegrass Rd Unit NOTTINGHAM
- 1100 Bluegrass Rd Unit HAWTHORNE
- 1100 Bluegrass Rd Unit DEVONSHIRE
- 1100 Bluegrass Rd Unit AUGUSTA
- 1100 Bluegrass Rd Unit SAVANNAH
- 1100 Bluegrass Rd Unit COVINGTON
- 1100 Bluegrass Rd Unit ARCADIA
- 1150 Groff Ln
- 1231 Hershey Ln
- 200 Hershey Ln Unit CRESTWOOD
- 200 Hershey Ln Unit CEDARBROOK
- 969 Green Terrace
- 1354 Country Club Dr
- 1556 Lambeth Rd
- 122 Delancy Place
- 948 Homeland Dr
- 1626 Linden Ave
- 1818 Longview Dr
- 1822 Longview Dr






