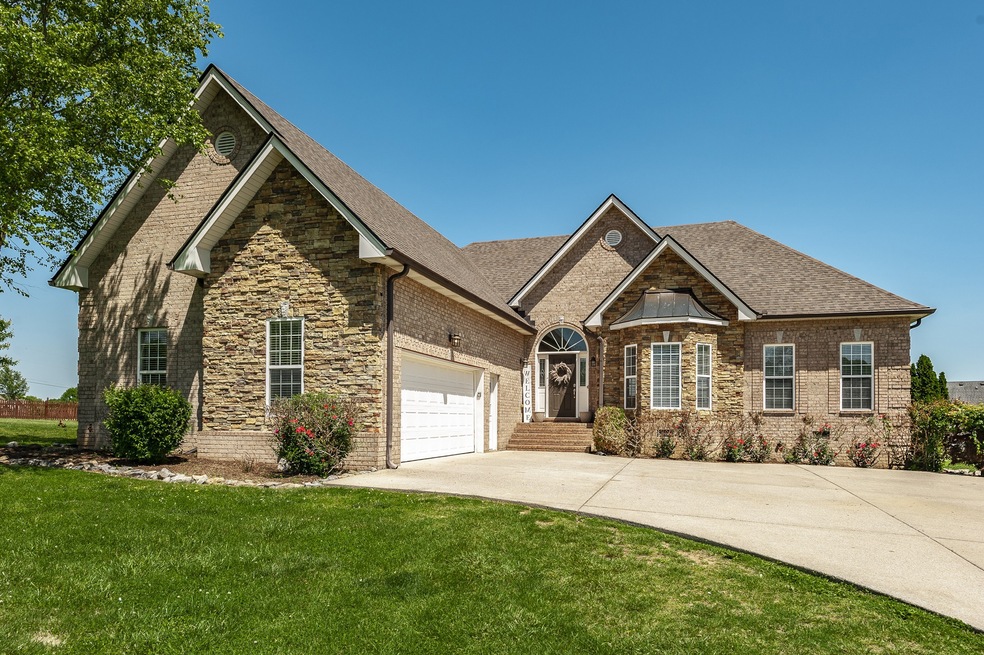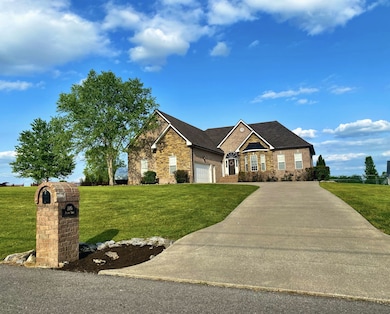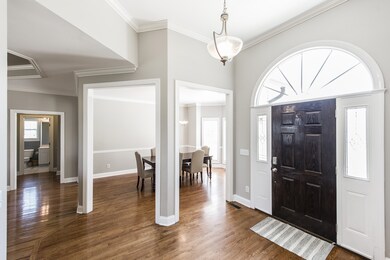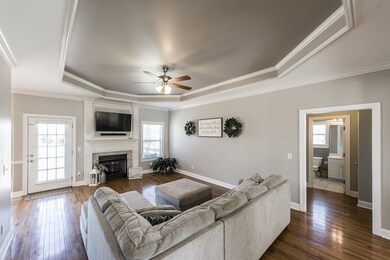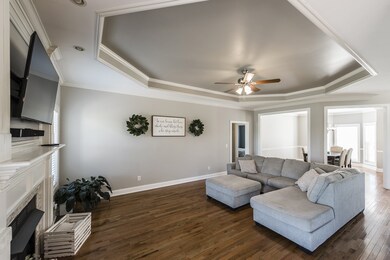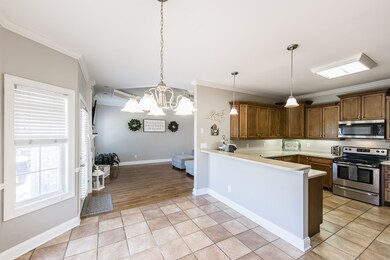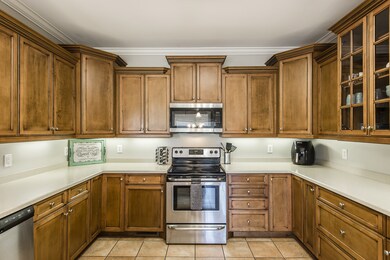
1110 Pruitt Ln Gallatin, TN 37066
Highlights
- 0.92 Acre Lot
- Wood Flooring
- No HOA
- Deck
- 1 Fireplace
- Cooling Available
About This Home
As of September 2023Welcome Home! All brick single-family home in a quiet and beautiful neighborhood. Many amenities': NO HOA, hard wood floors, New Carpet on the first level, new back porch/deck railing, New Roof, bonus room, and an entertaining space in a fully fenced, level back yard! Large Primary suite featuring a walk-in closet and an ensuite Bathroom. Ring Security system does not convey.
Last Agent to Sell the Property
eXp Realty Brokerage Phone: 6158042085 License # 362030 Listed on: 05/21/2023

Home Details
Home Type
- Single Family
Est. Annual Taxes
- $1,991
Year Built
- Built in 2006
Lot Details
- 0.92 Acre Lot
- Chain Link Fence
- Sloped Lot
Parking
- 2 Car Garage
- Driveway
Home Design
- Brick Exterior Construction
- Asphalt Roof
Interior Spaces
- 2,541 Sq Ft Home
- Property has 2 Levels
- 1 Fireplace
- Crawl Space
- Fire and Smoke Detector
Kitchen
- Microwave
- Dishwasher
Flooring
- Wood
- Carpet
- Tile
Bedrooms and Bathrooms
- 3 Main Level Bedrooms
Outdoor Features
- Deck
Schools
- Benny C. Bills Elementary School
- Joe Shafer Middle School
- Gallatin Senior High School
Utilities
- Cooling Available
- Central Heating
- Septic Tank
- Cable TV Available
Community Details
- No Home Owners Association
- Deshea Estates Subdivision
Listing and Financial Details
- Assessor Parcel Number 105F A 01300 000
Ownership History
Purchase Details
Home Financials for this Owner
Home Financials are based on the most recent Mortgage that was taken out on this home.Purchase Details
Home Financials for this Owner
Home Financials are based on the most recent Mortgage that was taken out on this home.Purchase Details
Home Financials for this Owner
Home Financials are based on the most recent Mortgage that was taken out on this home.Purchase Details
Purchase Details
Similar Homes in Gallatin, TN
Home Values in the Area
Average Home Value in this Area
Purchase History
| Date | Type | Sale Price | Title Company |
|---|---|---|---|
| Warranty Deed | $505,000 | None Listed On Document | |
| Warranty Deed | $265,500 | Tennessee Title Seivices Llc | |
| Special Warranty Deed | $190,000 | Stewart Title Co | |
| Trustee Deed | $211,095 | None Available | |
| Interfamily Deed Transfer | -- | None Available |
Mortgage History
| Date | Status | Loan Amount | Loan Type |
|---|---|---|---|
| Open | $495,853 | Construction | |
| Previous Owner | $260,690 | FHA | |
| Previous Owner | $156,000 | New Conventional | |
| Previous Owner | $58,000 | Credit Line Revolving | |
| Previous Owner | $185,000 | Unknown |
Property History
| Date | Event | Price | Change | Sq Ft Price |
|---|---|---|---|---|
| 06/13/2025 06/13/25 | Price Changed | $548,900 | -0.2% | $207 / Sq Ft |
| 05/30/2025 05/30/25 | For Sale | $549,900 | 0.0% | $208 / Sq Ft |
| 05/16/2025 05/16/25 | Pending | -- | -- | -- |
| 04/28/2025 04/28/25 | Price Changed | $549,900 | -2.7% | $208 / Sq Ft |
| 04/10/2025 04/10/25 | For Sale | $564,900 | +11.9% | $213 / Sq Ft |
| 09/28/2023 09/28/23 | Sold | $505,000 | -2.9% | $199 / Sq Ft |
| 09/05/2023 09/05/23 | Pending | -- | -- | -- |
| 08/20/2023 08/20/23 | Price Changed | $520,000 | -2.2% | $205 / Sq Ft |
| 08/19/2023 08/19/23 | Price Changed | $531,900 | -0.2% | $209 / Sq Ft |
| 07/31/2023 07/31/23 | Price Changed | $532,900 | -3.1% | $210 / Sq Ft |
| 07/15/2023 07/15/23 | Price Changed | $549,900 | -1.8% | $216 / Sq Ft |
| 06/27/2023 06/27/23 | Price Changed | $560,000 | 0.0% | $220 / Sq Ft |
| 06/27/2023 06/27/23 | For Sale | $560,000 | +3.7% | $220 / Sq Ft |
| 05/21/2023 05/21/23 | Pending | -- | -- | -- |
| 05/21/2023 05/21/23 | For Sale | $539,999 | +103.4% | $213 / Sq Ft |
| 10/09/2018 10/09/18 | Off Market | $265,500 | -- | -- |
| 09/25/2018 09/25/18 | Price Changed | $250,000 | -10.7% | $93 / Sq Ft |
| 08/21/2018 08/21/18 | Price Changed | $279,900 | -6.7% | $104 / Sq Ft |
| 07/16/2018 07/16/18 | For Sale | $299,900 | +13.0% | $111 / Sq Ft |
| 07/09/2018 07/09/18 | Off Market | $265,500 | -- | -- |
| 07/09/2018 07/09/18 | For Sale | $299,900 | +13.0% | $111 / Sq Ft |
| 06/25/2018 06/25/18 | Off Market | $265,500 | -- | -- |
| 04/20/2018 04/20/18 | For Sale | $299,900 | +13.0% | $111 / Sq Ft |
| 02/08/2016 02/08/16 | Sold | $265,500 | +32.8% | $99 / Sq Ft |
| 04/24/2015 04/24/15 | Pending | -- | -- | -- |
| 02/11/2015 02/11/15 | For Sale | $199,900 | +5.2% | $74 / Sq Ft |
| 11/28/2012 11/28/12 | Sold | $190,000 | -- | $71 / Sq Ft |
Tax History Compared to Growth
Tax History
| Year | Tax Paid | Tax Assessment Tax Assessment Total Assessment is a certain percentage of the fair market value that is determined by local assessors to be the total taxable value of land and additions on the property. | Land | Improvement |
|---|---|---|---|---|
| 2024 | $1,835 | $129,150 | $25,000 | $104,150 |
| 2023 | $1,982 | $88,025 | $15,500 | $72,525 |
| 2022 | $1,991 | $88,025 | $15,500 | $72,525 |
| 2021 | $1,991 | $88,025 | $15,500 | $72,525 |
| 2020 | $1,991 | $88,025 | $15,500 | $72,525 |
| 2019 | $1,991 | $0 | $0 | $0 |
| 2018 | $1,561 | $0 | $0 | $0 |
| 2017 | $1,561 | $0 | $0 | $0 |
| 2016 | $1,524 | $0 | $0 | $0 |
| 2015 | -- | $0 | $0 | $0 |
| 2014 | -- | $0 | $0 | $0 |
Agents Affiliated with this Home
-
Nicole McDougal

Seller's Agent in 2023
Nicole McDougal
eXp Realty
(615) 804-2085
9 in this area
16 Total Sales
-
Steven McDougal
S
Seller Co-Listing Agent in 2023
Steven McDougal
eXp Realty
6 in this area
11 Total Sales
-
Daniel Hope

Buyer's Agent in 2023
Daniel Hope
Fridrich & Clark Realty
(615) 336-6686
8 in this area
137 Total Sales
-
Lloyd Andrews
L
Seller's Agent in 2016
Lloyd Andrews
Gene Carman R. E. & Auction
(615) 210-7168
28 in this area
98 Total Sales
-

Buyer's Agent in 2016
Betty Mayo
-
L
Seller's Agent in 2012
Linda Tinsley
Map
Source: Realtracs
MLS Number: 2517017
APN: 105F-A-013.00
- 1108 Pruitt Ln
- 105 Bowwater Place
- 110 Giles Ln
- 1067 Robert Lee Dr
- 186 Deshea Creek Rd
- 0 Branham Mill Rd Unit RTC2887469
- 0 Branham Mill Rd Unit RTC2517868
- 2030 Highway 31 E
- 1003 Louise Ct
- 104 Branham Mill Rd
- 0 Pond Dr
- 311 Pond Dr
- 149 Branham Mill Rd
- 172 Branham Mill Rd
- 165 Branham Mill Rd
- 337 Woodbine Rd
- 333 Woodbine Rd
- 515 Branham Mill Rd
- 1008 Tiane Trail
- 1004 Tiane Trail
